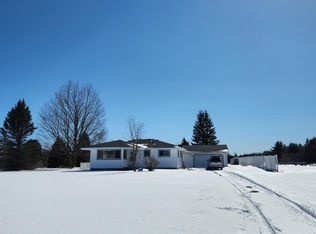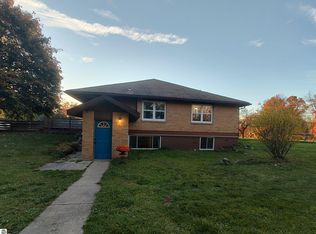This impressive barndominium offers nearly 5,500 sq ft of finished living space on 15 acres with 2 pole barns and a heated/cooled 50x60 attached garage. Currently configured as a duplex, Suite A spans 3,230 sq ft with 5 bedrooms, 3 baths, and high-end finishes throughout, including luxury vinyl plank flooring and tile. The spacious living room boasts tall ceilings and a gas fireplace, while the large island kitchen features quartz countertops, updated appliances, a farmhouse sink, abundant cabinetry, and ample workspace. The primary suite offers a custom tile shower, dual sinks, and a walk-in closet. Suite B offers 2,261 sq ft with 3 bedrooms, 2 baths, an office, and a theater room. Outdoor amenities include a basketball court, volleyball court, garden, and a large covered patio with wiring for a hot tub. In addition to the attached garage, storage abounds with a 50x40 pole barn with 3 overhead doors and a 22x42 heated pull-through barn with water. Ideal for multigenerational living or living in one unit while renting the other, the property also held a special-use permit for a car dealership. Conveniently located minutes from North End shopping, downtown Cadillac, Lake Mitchell, Lake Cadillac, and US-131. Owner financing considered with acceptable terms.
For sale
Price cut: $20K (10/28)
$759,900
6576 E 34th Rd, Cadillac, MI 49601
8beds
5,491sqft
Est.:
Single Family Residence
Built in 1982
15 Acres Lot
$728,100 Zestimate®
$138/sqft
$-- HOA
What's special
Gas fireplaceHigh-end finishes throughoutLarge island kitchenTheater roomBasketball courtVolleyball courtAmple workspace
- 160 days |
- 1,367 |
- 77 |
Zillow last checked: 8 hours ago
Listing updated: January 19, 2026 at 10:52am
Listed by:
Travis Quist Cell:231-878-0057,
REMAX Central 231-775-1205
Source: NGLRMLS,MLS#: 1937576
Tour with a local agent
Facts & features
Interior
Bedrooms & bathrooms
- Bedrooms: 8
- Bathrooms: 5
- Full bathrooms: 2
- 3/4 bathrooms: 2
- 1/2 bathrooms: 1
- Main level bathrooms: 4
- Main level bedrooms: 4
Rooms
- Room types: Game Room, Workshop
Primary bedroom
- Level: Main
- Dimensions: 16.17 x 20.08
Bedroom 2
- Level: Main
- Dimensions: 15.42 x 11.75
Bedroom 3
- Level: Main
- Dimensions: 13.83 x 11.75
Bedroom 4
- Level: Main
- Dimensions: 14.92 x 12.42
Primary bathroom
- Features: Private
Dining room
- Level: Main
- Dimensions: 17.42 x 8.08
Family room
- Level: Main
- Dimensions: 17.92 x 15.83
Kitchen
- Level: Main
- Dimensions: 17.42 x 15.75
Living room
- Level: Main
- Dimensions: 15.58 x 23.83
Heating
- Forced Air, Natural Gas, Fireplace(s)
Cooling
- Central Air, Ductless, Electric
Appliances
- Included: Refrigerator, Oven/Range, Disposal, Dishwasher, Microwave, Washer, Dryer, Gas Water Heater
- Laundry: Main Level
Features
- Cathedral Ceiling(s), Walk-In Closet(s), Solarium/Sun Room, Granite Bath Tops, Granite Counters, Kitchen Island, Mud Room, Drywall, Cable TV, High Speed Internet
- Has fireplace: Yes
- Fireplace features: Gas
Interior area
- Total structure area: 5,491
- Total interior livable area: 5,491 sqft
- Finished area above ground: 5,491
- Finished area below ground: 0
Property
Parking
- Total spaces: 22
- Parking features: Attached, Asphalt, Circular Driveway
- Attached garage spaces: 22
Accessibility
- Accessibility features: None
Features
- Levels: One and One Half
- Stories: 1
- Patio & porch: Patio, Covered
- Exterior features: Garden
- Waterfront features: None
Lot
- Size: 15 Acres
- Dimensions: 495 x 1320
- Features: Cleared, Level, Metes and Bounds
Details
- Additional structures: Pole Building(s), Second Garage
- Parcel number: 2209301203
- Zoning description: Residential
Construction
Type & style
- Home type: SingleFamily
- Property subtype: Single Family Residence
Materials
- Other, Frame, Steel
- Foundation: Slab
- Roof: Metal
Condition
- New construction: No
- Year built: 1982
Utilities & green energy
- Sewer: Private Sewer
- Water: Private
Community & HOA
Community
- Features: None
- Subdivision: None
HOA
- Services included: None
Location
- Region: Cadillac
Financial & listing details
- Price per square foot: $138/sqft
- Tax assessed value: $115,876
- Annual tax amount: $6,001
- Price range: $759.9K - $759.9K
- Date on market: 8/15/2025
- Cumulative days on market: 161 days
- Listing agreement: Exclusive Right Sell
- Listing terms: Conventional,Cash,Land Contract/PMM
- Ownership type: Private Owner
- Road surface type: Asphalt
Estimated market value
$728,100
$692,000 - $765,000
$3,388/mo
Price history
Price history
| Date | Event | Price |
|---|---|---|
| 10/28/2025 | Price change | $759,900-2.6%$138/sqft |
Source: | ||
| 10/17/2025 | Price change | $779,900-1.3%$142/sqft |
Source: | ||
| 9/23/2025 | Price change | $789,900-1.3%$144/sqft |
Source: | ||
| 8/15/2025 | Listed for sale | $799,900+527.4%$146/sqft |
Source: | ||
| 3/14/2013 | Sold | $127,500-14.9%$23/sqft |
Source: | ||
Public tax history
Public tax history
| Year | Property taxes | Tax assessment |
|---|---|---|
| 2024 | $5,413 +47.3% | $239,100 +15.1% |
| 2023 | $3,675 +2.6% | $207,700 +9.3% |
| 2022 | $3,580 | $190,000 +5.2% |
Find assessor info on the county website
BuyAbility℠ payment
Est. payment
$4,631/mo
Principal & interest
$3624
Property taxes
$741
Home insurance
$266
Climate risks
Neighborhood: 49601
Nearby schools
GreatSchools rating
- 5/10Lincoln Elementary SchoolGrades: K-5Distance: 2.4 mi
- 6/10Cadillac Senior High SchoolGrades: 9-12Distance: 2.6 mi
Schools provided by the listing agent
- District: Cadillac Area Public Schools
Source: NGLRMLS. This data may not be complete. We recommend contacting the local school district to confirm school assignments for this home.

