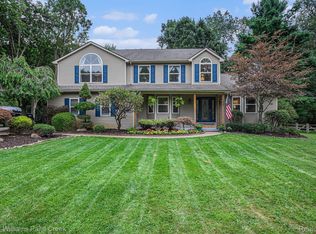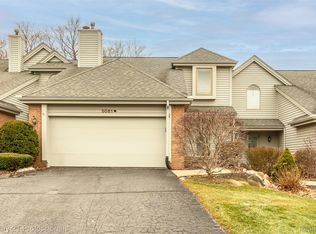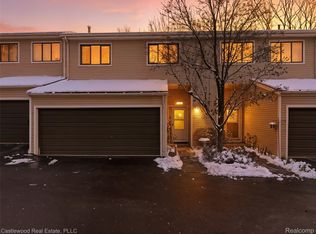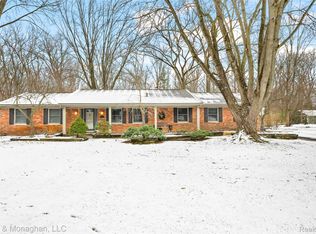Situated in a private enclave of 19 homes, this stunning Clarkston condo is a must see!
This is the perfect "right size" condo with a desirable first-floor primary suite and elegant hardwood floors and Plantation shutters throughout. Impeccably maintained and beautifully appointed this home will satisfy the most discerning buyer. The inviting great room showcases custom built-in shelving and cabinetry, custom mantle and stone surround gas fireplace, and sliding door out to the large deck. The gourmet kitchen offers cherry cabinets, Corian countertops, and ample workspace, including a dining area with bay window to flood the space with natural light. Home also features a reverse osmosis filtration system.
The spacious primary suite includes a dual-sink vanity, jetted tub, walk in shower and a large walk-in closet. Additional first-floor amenities include a flex room/home office, first-floor laundry, and generous natural light.
Upstairs, enjoy a dramatic vaulted-ceiling loft, perfect for a media room or additional family room, along with a sizable second bedroom and full bath. The finished lower level features daylight windows, additional living/rec space, and abundant storage.
Relax on the deck overlooking scenic wetlands and woodlands—a peaceful setting with exceptional privacy. Ideally located near major highways and just minutes from Downtown Clarkston. Fresh interior paint, this home is truly move-in ready.
For sale
$485,000
6576 Steeple Rdg, Clarkston, MI 48346
2beds
3,461sqft
Est.:
Condominium
Built in 1996
-- sqft lot
$477,200 Zestimate®
$140/sqft
$450/mo HOA
What's special
Inviting great roomFresh interior paintElegant hardwood floorsDesirable first-floor primary suiteCorian countertopsAbundant storagePlantation shutters throughout
- 10 days |
- 788 |
- 11 |
Zillow last checked: 8 hours ago
Listing updated: January 11, 2026 at 08:08am
Listed by:
Erica Kohler 248-835-4665,
@properties Christie's Int'l R.E. Birmingham 248-850-8632
Source: Realcomp II,MLS#: 20261001454
Tour with a local agent
Facts & features
Interior
Bedrooms & bathrooms
- Bedrooms: 2
- Bathrooms: 3
- Full bathrooms: 2
- 1/2 bathrooms: 1
Primary bedroom
- Level: Entry
- Area: 224
- Dimensions: 16 X 14
Bedroom
- Level: Second
- Area: 255
- Dimensions: 17 X 15
Primary bathroom
- Level: Entry
- Area: 99
- Dimensions: 11 X 9
Other
- Level: Second
- Area: 56
- Dimensions: 8 X 7
Other
- Level: Entry
- Area: 35
- Dimensions: 7 X 5
Flex room
- Level: Basement
- Area: 2352
- Dimensions: 56 X 42
Great room
- Level: Entry
- Area: 270
- Dimensions: 18 X 15
Kitchen
- Level: Entry
- Area: 150
- Dimensions: 15 X 10
Laundry
- Level: Entry
- Area: 56
- Dimensions: 8 X 7
Library
- Level: Entry
- Area: 72
- Dimensions: 9 X 8
Loft
- Level: Second
- Area: 195
- Dimensions: 15 X 13
Heating
- Forced Air, Natural Gas
Cooling
- Ceiling Fans, Central Air
Appliances
- Included: Dishwasher, Disposal, Free Standing Electric Range, Free Standing Refrigerator, Microwave
Features
- Entrance Foyer, Jetted Tub
- Basement: Daylight,Finished,Full
- Has fireplace: Yes
- Fireplace features: Gas, Great Room
Interior area
- Total interior livable area: 3,461 sqft
- Finished area above ground: 2,211
- Finished area below ground: 1,250
Property
Parking
- Total spaces: 2
- Parking features: Two Car Garage, Attached, Direct Access, Garage Door Opener
- Attached garage spaces: 2
Features
- Levels: Two
- Stories: 2
- Entry location: GroundLevel
- Patio & porch: Deck, Porch
- Exterior features: Grounds Maintenance, Lighting, Private Entrance
- Waterfront features: Pond
Lot
- Features: Adjacentto Public Land, Native Plants, Wetlands, Wooded
Details
- Parcel number: 0820278020
- Special conditions: Short Sale No,Standard
Construction
Type & style
- Home type: Condo
- Architectural style: Cape Cod,End Unit
- Property subtype: Condominium
Materials
- Brick, Wood Siding
- Foundation: Basement, Poured
- Roof: Asphalt
Condition
- New construction: No
- Year built: 1996
Utilities & green energy
- Sewer: Public Sewer
- Water: Other, Public
- Utilities for property: Underground Utilities
Community & HOA
Community
- Subdivision: STEEPLE RIDGE CONDO OCCPN 569
HOA
- Has HOA: Yes
- Services included: Maintenance Grounds, Maintenance Structure, Sewer, Snow Removal, Trash, Water
- HOA fee: $450 monthly
- HOA phone: 248-538-0234
Location
- Region: Clarkston
Financial & listing details
- Price per square foot: $140/sqft
- Tax assessed value: $120,545
- Annual tax amount: $3,909
- Date on market: 1/8/2026
- Cumulative days on market: 40 days
- Listing agreement: Exclusive Right To Sell
- Listing terms: Cash,Conventional,Va Loan,Warranty Deed
Estimated market value
$477,200
$453,000 - $501,000
$2,587/mo
Price history
Price history
| Date | Event | Price |
|---|---|---|
| 12/12/2025 | Listed for sale | $485,000$140/sqft |
Source: | ||
| 8/1/2025 | Listing removed | $2,850$1/sqft |
Source: Zillow Rentals Report a problem | ||
| 7/3/2025 | Listed for rent | $2,850$1/sqft |
Source: Zillow Rentals Report a problem | ||
| 2/20/2025 | Listing removed | $2,850$1/sqft |
Source: Zillow Rentals Report a problem | ||
| 1/17/2025 | Listed for rent | $2,850$1/sqft |
Source: Zillow Rentals Report a problem | ||
Public tax history
Public tax history
Tax history is unavailable.BuyAbility℠ payment
Est. payment
$3,517/mo
Principal & interest
$2355
Property taxes
$542
Other costs
$620
Climate risks
Neighborhood: 48346
Nearby schools
GreatSchools rating
- 7/10Independence Elementary SchoolGrades: PK-5Distance: 1.6 mi
- 5/10Clarkston Junior High SchoolGrades: 7-12Distance: 0.9 mi
- 9/10Clarkston High SchoolGrades: 7-12Distance: 1 mi
- Loading
- Loading




