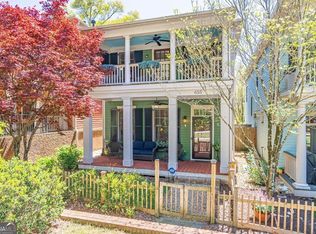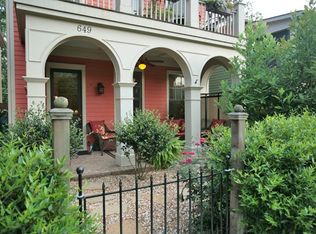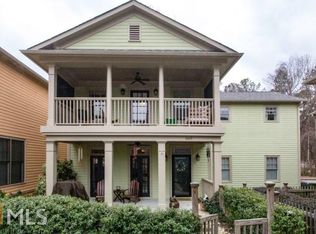Closed
$495,000
659 Holcomb Bridge Rd, Norcross, GA 30071
3beds
1,716sqft
Single Family Residence
Built in 2007
1,742.4 Square Feet Lot
$488,700 Zestimate®
$288/sqft
$2,235 Estimated rent
Home value
$488,700
$450,000 - $533,000
$2,235/mo
Zestimate® history
Loading...
Owner options
Explore your selling options
What's special
Charming single family home in Historic Norcross! Tucked away in a quiet, sought-after community just off Holcomb Bridge Road, this hidden gem offers modern comfort with timeless charm. Step inside from your spacious two-car garage and enter a bright, open living space designed for everyday living and effortless entertaining. The great room flows seamlessly into the open-concept kitchen, perfect for hosting friends and family. Step out onto the Trex front porch and into your private, fenced front yard featuring lush, low-maintenance artificial turf. Just beyond the beautiful gate is a shared outdoor retreat with a large gathering area and cozy fire pit, ideal for cool evenings under the stars. Upstairs, the generous primary suite opens to a full-width balcony overlooking green space, offering a peaceful place to unwind. The ensuite bath has been beautifully updated with a modern walk-in shower. Two additional well-sized bedrooms complete the upper level. Additional highlights include: Tankless water heater (2023), Newer HVAC system (2022) with 3 climate zones, all remotely controlled, Prime location: Walk or bike to downtown Norcross for live concerts, parks, and dining-plus you're just a short stroll to a family-friendly local brewery, perfect for relaxing weekends. Easy access to major highways makes commuting into Atlanta a breeze. Don't miss the opportunity to own this move-in-ready home that combines charm, convenience, and community.
Zillow last checked: 8 hours ago
Listing updated: July 23, 2025 at 07:51am
Listed by:
Sara Pace 770-364-2464,
Atlanta Communities
Bought with:
Chuck D Smith, 175773
Keller Williams Realty
Source: GAMLS,MLS#: 10550293
Facts & features
Interior
Bedrooms & bathrooms
- Bedrooms: 3
- Bathrooms: 3
- Full bathrooms: 2
- 1/2 bathrooms: 1
Kitchen
- Features: Breakfast Bar, Pantry
Heating
- Forced Air, Natural Gas
Cooling
- Ceiling Fan(s), Central Air
Appliances
- Included: Dishwasher, Dryer, Microwave, Refrigerator, Tankless Water Heater, Washer
- Laundry: In Hall, Laundry Closet, Upper Level
Features
- Double Vanity, Walk-In Closet(s)
- Flooring: Carpet, Hardwood
- Windows: Double Pane Windows
- Basement: None
- Number of fireplaces: 1
- Fireplace features: Family Room, Gas Log
- Common walls with other units/homes: No Common Walls
Interior area
- Total structure area: 1,716
- Total interior livable area: 1,716 sqft
- Finished area above ground: 1,716
- Finished area below ground: 0
Property
Parking
- Total spaces: 2
- Parking features: Garage, Side/Rear Entrance
- Has garage: Yes
Features
- Levels: Two
- Stories: 2
- Exterior features: Balcony
- Fencing: Front Yard
- Body of water: None
Lot
- Size: 1,742 sqft
- Features: Level
Details
- Parcel number: R6254 527
Construction
Type & style
- Home type: SingleFamily
- Architectural style: Traditional
- Property subtype: Single Family Residence
Materials
- Concrete
- Roof: Composition
Condition
- Resale
- New construction: No
- Year built: 2007
Utilities & green energy
- Sewer: Public Sewer
- Water: Public
- Utilities for property: Cable Available, Electricity Available, Natural Gas Available, Phone Available, Sewer Available, Water Available
Community & neighborhood
Security
- Security features: Carbon Monoxide Detector(s), Smoke Detector(s)
Community
- Community features: None
Location
- Region: Norcross
- Subdivision: Clear Creek Cottages
HOA & financial
HOA
- Has HOA: Yes
- HOA fee: $1,500 annually
- Services included: Maintenance Grounds
Other
Other facts
- Listing agreement: Exclusive Right To Sell
Price history
| Date | Event | Price |
|---|---|---|
| 7/22/2025 | Sold | $495,000+3.3%$288/sqft |
Source: | ||
| 7/8/2025 | Pending sale | $479,000$279/sqft |
Source: | ||
| 6/27/2025 | Listed for sale | $479,000+45.8%$279/sqft |
Source: | ||
| 3/1/2018 | Sold | $328,500-0.4%$191/sqft |
Source: | ||
| 1/28/2018 | Pending sale | $329,900$192/sqft |
Source: Coldwell Banker Residential Brokerage - Johns Creek/Duluth #5953096 Report a problem | ||
Public tax history
| Year | Property taxes | Tax assessment |
|---|---|---|
| 2024 | $4,606 +23.1% | $166,000 -4% |
| 2023 | $3,741 -21.5% | $172,920 |
| 2022 | $4,765 +15% | $172,920 +25.1% |
Find assessor info on the county website
Neighborhood: 30071
Nearby schools
GreatSchools rating
- 3/10Susan Stripling Elementary SchoolGrades: PK-5Distance: 0.4 mi
- 6/10Pinckneyville Middle SchoolGrades: 6-8Distance: 2.8 mi
- 8/10Paul Duke STEM High SchoolGrades: 9-12Distance: 0.4 mi
Schools provided by the listing agent
- Elementary: Susan Stripling
- Middle: Summerour
- High: Norcross
Source: GAMLS. This data may not be complete. We recommend contacting the local school district to confirm school assignments for this home.
Get a cash offer in 3 minutes
Find out how much your home could sell for in as little as 3 minutes with a no-obligation cash offer.
Estimated market value
$488,700


