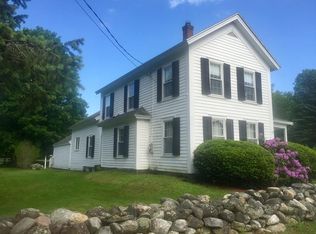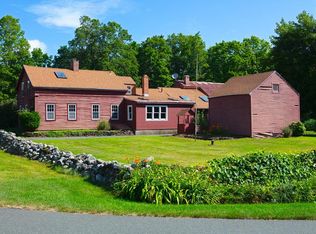Sold for $333,000 on 10/02/25
$333,000
659 Montgomery Rd, Westfield, MA 01085
2beds
1,208sqft
Single Family Residence
Built in 1835
1 Acres Lot
$336,600 Zestimate®
$276/sqft
$2,142 Estimated rent
Home value
$336,600
$306,000 - $370,000
$2,142/mo
Zestimate® history
Loading...
Owner options
Explore your selling options
What's special
Experience the charm of the Wyben area of Westfield in this beautifully restored antique farmhouse set on a flat 1-acre lot with stunning mountain views. Sunlight pours into the warm, inviting living room with gleaming hardwood floors, custom built-ins, and a cozy pellet stove—perfect for gathering on cool evenings. The spacious primary bedroom offers comfort and tranquility, while the updated tile bathroom blends modern style with farmhouse character. Freshly painted inside and out, with new windows, exterior doors, and a repainted barn, every detail feels fresh and cared for. Enjoy year-round comfort with a propane furnace and central air. Stroll through your partially cleared yard, sip coffee on the charming side porch, and feel the peace of country living. This is more than a home—it’s a place where simple beauty and modern comfort meet.
Zillow last checked: 8 hours ago
Listing updated: October 03, 2025 at 05:38am
Listed by:
Roland Barbeito 413-454-1037,
Berkshire Hathaway HomeServices Realty Professionals 413-568-2405,
Roland Barbeito 413-454-1037
Bought with:
Corey Turer
Real Broker MA, LLC
Source: MLS PIN,MLS#: 73417201
Facts & features
Interior
Bedrooms & bathrooms
- Bedrooms: 2
- Bathrooms: 1
- Full bathrooms: 1
Primary bedroom
- Features: Ceiling Fan(s), Walk-In Closet(s), Flooring - Hardwood, Lighting - Overhead, Crown Molding
- Level: Second
Bedroom 2
- Features: Ceiling Fan(s), Closet, Flooring - Hardwood
- Level: Second
Bathroom 1
- Features: Bathroom - Full, Bathroom - With Tub & Shower, Flooring - Stone/Ceramic Tile, Countertops - Stone/Granite/Solid, Remodeled
- Level: Second
Dining room
- Features: Flooring - Hardwood, Lighting - Overhead
- Level: First
Kitchen
- Features: Flooring - Hardwood, Pantry
- Level: Main,First
Living room
- Features: Ceiling Fan(s), Flooring - Hardwood, Cable Hookup
- Level: Main,First
Heating
- Forced Air, Propane, Pellet Stove
Cooling
- Central Air
Appliances
- Laundry: Ceiling - Vaulted, Electric Dryer Hookup, Exterior Access, Recessed Lighting, Washer Hookup, Lighting - Overhead, First Floor
Features
- Internet Available - Unknown
- Flooring: Wood, Tile
- Basement: Full,Interior Entry,Concrete,Unfinished
- Has fireplace: No
Interior area
- Total structure area: 1,208
- Total interior livable area: 1,208 sqft
- Finished area above ground: 1,208
Property
Parking
- Total spaces: 3
- Parking features: Detached, Workshop in Garage, Barn, Paved Drive, Off Street, Paved
- Garage spaces: 1
- Uncovered spaces: 2
Features
- Patio & porch: Porch
- Exterior features: Porch
- Has view: Yes
- View description: Scenic View(s)
Lot
- Size: 1 Acres
- Features: Level
Details
- Parcel number: M:61R L:3,2638087
- Zoning: RR
Construction
Type & style
- Home type: SingleFamily
- Architectural style: Antique,Farmhouse
- Property subtype: Single Family Residence
Materials
- Frame, Post & Beam
- Foundation: Stone
- Roof: Shingle
Condition
- Year built: 1835
Utilities & green energy
- Electric: 110 Volts, 220 Volts, Circuit Breakers, 100 Amp Service
- Sewer: Private Sewer
- Water: Private
- Utilities for property: for Electric Range
Green energy
- Energy efficient items: Thermostat
Community & neighborhood
Location
- Region: Westfield
Other
Other facts
- Listing terms: Contract
Price history
| Date | Event | Price |
|---|---|---|
| 10/2/2025 | Sold | $333,000-2%$276/sqft |
Source: MLS PIN #73417201 Report a problem | ||
| 9/5/2025 | Pending sale | $339,900$281/sqft |
Source: BHHS broker feed #73417201 Report a problem | ||
| 8/22/2025 | Contingent | $339,900$281/sqft |
Source: MLS PIN #73417201 Report a problem | ||
| 8/13/2025 | Listed for sale | $339,900+89.9%$281/sqft |
Source: MLS PIN #73417201 Report a problem | ||
| 6/8/2015 | Sold | $179,000-2.2%$148/sqft |
Source: Public Record Report a problem | ||
Public tax history
| Year | Property taxes | Tax assessment |
|---|---|---|
| 2025 | $3,994 +3.9% | $263,100 +9.3% |
| 2024 | $3,844 +3% | $240,700 +9.6% |
| 2023 | $3,731 +4.2% | $219,700 +13.5% |
Find assessor info on the county website
Neighborhood: 01085
Nearby schools
GreatSchools rating
- 5/10Westfield Intermediate SchoolGrades: 5-6Distance: 3.1 mi
- 6/10Westfield Middle SchoolGrades: 7-8Distance: 4.8 mi
- 5/10Westfield High SchoolGrades: 9-12Distance: 2.7 mi

Get pre-qualified for a loan
At Zillow Home Loans, we can pre-qualify you in as little as 5 minutes with no impact to your credit score.An equal housing lender. NMLS #10287.
Sell for more on Zillow
Get a free Zillow Showcase℠ listing and you could sell for .
$336,600
2% more+ $6,732
With Zillow Showcase(estimated)
$343,332
