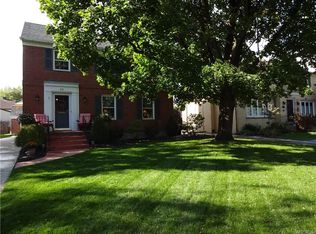Closed
$457,700
66 Devonshire Rd, Buffalo, NY 14223
3beds
2,400sqft
Single Family Residence
Built in 1948
8,102.16 Square Feet Lot
$467,300 Zestimate®
$191/sqft
$2,921 Estimated rent
Home value
$467,300
$444,000 - $491,000
$2,921/mo
Zestimate® history
Loading...
Owner options
Explore your selling options
What's special
VR Pricing - Seller will entertain offers between $465,000 and $499,900. Welcome to this all-brick Colonial located in the highly sought-after Deerhurst Park neighborhood. Offering 2,400 sq. ft. of living space, this beautifully maintained home features three bedrooms, 2.5 bathrooms, and a thoughtfully designed layout ideal for both everyday living and entertaining. You’ll be impressed the moment you enter the spacious living room, highlighted by gleaming hardwood floors and a cozy fireplace. The formal dining room provides the perfect setting for hosting gatherings, while the large white kitchen boasts granite countertops, ample cabinetry, and includes all appliances. The inviting family room features a second fireplace and sliding glass doors that lead to the fully fenced backyard, creating a seamless indoor-outdoor living experience. A full bathroom completes the first floor. Upstairs, the expansive 21’ x 15’ primary bedroom offers hardwood floors and double closets. Two additional well-sized bedrooms and a full bathroom provide plenty of space for family or guests. The partially finished, dry basement adds even more versatility with a wet bar, third fireplace, and half bathroom—perfect for a home theater, game room, or entertaining space. Recent updates include a new roof, gutters, and fascia (2024) with transferable warranty, newer furnace and AC unit, updated windows, rebuilt chimney, and newer hot water tank. A convenient side entrance with a large closet is ideal for everyday functionality and organization. Outside, enjoy the private backyard oasis featuring a stamped concrete patio with a partially covered area for shade and comfort. The 2.5-car garage includes additional attached space—ideal for a workshop, storage, or hobby area.
Zillow last checked: 8 hours ago
Listing updated: October 08, 2025 at 02:11pm
Listed by:
Carol Klein 716-671-3344,
HUNT Real Estate Corporation
Bought with:
Denise Cefalu, 10401328848
HUNT Real Estate Corporation
Source: NYSAMLSs,MLS#: B1617574 Originating MLS: Buffalo
Originating MLS: Buffalo
Facts & features
Interior
Bedrooms & bathrooms
- Bedrooms: 3
- Bathrooms: 3
- Full bathrooms: 2
- 1/2 bathrooms: 1
- Main level bathrooms: 1
Bedroom 1
- Level: Second
- Dimensions: 21.00 x 15.00
Bedroom 2
- Level: Second
- Dimensions: 14.00 x 11.00
Bedroom 3
- Level: Second
- Dimensions: 14.00 x 12.00
Dining room
- Level: First
- Dimensions: 14.00 x 12.00
Family room
- Level: First
- Dimensions: 19.00 x 14.00
Kitchen
- Level: First
- Dimensions: 15.00 x 14.00
Living room
- Level: First
- Dimensions: 23.00 x 15.00
Other
- Level: First
- Dimensions: 11.00 x 8.00
Other
- Level: Basement
- Dimensions: 24.00 x 23.00
Heating
- Gas, Forced Air
Cooling
- Central Air
Appliances
- Included: Dryer, Dishwasher, Free-Standing Range, Gas Water Heater, Microwave, Oven, Refrigerator, Washer
Features
- Wet Bar, Breakfast Bar, Cedar Closet(s), Ceiling Fan(s), Separate/Formal Dining Room, Eat-in Kitchen, Separate/Formal Living Room, Granite Counters, Kitchen Island, Kitchen/Family Room Combo, Pull Down Attic Stairs, Sliding Glass Door(s), Natural Woodwork
- Flooring: Hardwood, Tile, Varies
- Doors: Sliding Doors
- Basement: Full,Partially Finished,Sump Pump
- Attic: Pull Down Stairs
- Number of fireplaces: 3
Interior area
- Total structure area: 2,400
- Total interior livable area: 2,400 sqft
Property
Parking
- Total spaces: 2.5
- Parking features: Detached, Garage, Storage, Workshop in Garage, Garage Door Opener
- Garage spaces: 2.5
Features
- Levels: Two
- Stories: 2
- Patio & porch: Open, Patio, Porch
- Exterior features: Concrete Driveway, Fully Fenced, Patio, Private Yard, See Remarks
- Fencing: Full
Lot
- Size: 8,102 sqft
- Dimensions: 60 x 135
- Features: Rectangular, Rectangular Lot, Residential Lot
Details
- Parcel number: 1464890666500001005000
- Special conditions: Standard
Construction
Type & style
- Home type: SingleFamily
- Architectural style: Colonial,Two Story
- Property subtype: Single Family Residence
Materials
- Brick
- Foundation: Poured
- Roof: Asphalt
Condition
- Resale
- Year built: 1948
Utilities & green energy
- Sewer: Connected
- Water: Connected, Public
- Utilities for property: Cable Available, Electricity Connected, Sewer Connected, Water Connected
Community & neighborhood
Location
- Region: Buffalo
- Subdivision: Deerhurst Park
Other
Other facts
- Listing terms: Cash,Conventional,FHA,VA Loan
Price history
| Date | Event | Price |
|---|---|---|
| 10/8/2025 | Sold | $457,700-1.6%$191/sqft |
Source: | ||
| 8/11/2025 | Pending sale | $465,000$194/sqft |
Source: | ||
| 7/28/2025 | Price change | $465,000-7%$194/sqft |
Source: | ||
| 7/9/2025 | Listed for sale | $499,900+53.8%$208/sqft |
Source: | ||
| 11/21/2017 | Sold | $325,000-6.9%$135/sqft |
Source: | ||
Public tax history
| Year | Property taxes | Tax assessment |
|---|---|---|
| 2024 | -- | $107,600 |
| 2023 | -- | $107,600 |
| 2022 | -- | $107,600 |
Find assessor info on the county website
Neighborhood: 14223
Nearby schools
GreatSchools rating
- 6/10Charles A Lindbergh Elementary SchoolGrades: K-4Distance: 0.4 mi
- 5/10Kenmore West Senior High SchoolGrades: 8-12Distance: 0.4 mi
- 6/10Herbert Hoover Middle SchoolGrades: 5-7Distance: 0.9 mi
Schools provided by the listing agent
- District: Kenmore-Tonawanda Union Free District
Source: NYSAMLSs. This data may not be complete. We recommend contacting the local school district to confirm school assignments for this home.
