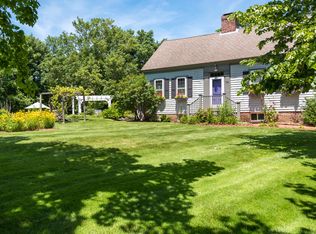Sold for $2,195,000
$2,195,000
66 Doane Road, Harwich Port, MA 02646
5beds
3,812sqft
Single Family Residence
Built in 2024
0.55 Acres Lot
$2,321,500 Zestimate®
$576/sqft
$5,762 Estimated rent
Home value
$2,321,500
Estimated sales range
Not available
$5,762/mo
Zestimate® history
Loading...
Owner options
Explore your selling options
What's special
Harwich Port - New Construction, minutes to the village, beaches and Allen Harbor Marina! Sitting up high receiving the ocean breezes is this five-bedroom, five bath 3800 square foot home boasting excellent craftsmanship and high-end amenities. From the front covered porch, you enter into the mud room and a guest bathroom. The main living area is an open floor plan that flows harmoniously from the dining room, kitchen and living room. The Chef's kitchen has a center island and access to a deck overlooking the private back yard, great for grilling and entertaining. The first-floor primary suite features a walk-in closet and a private bathroom. There is also a den/study room. The second floor offers another primary bedroom suite, two bedrooms and two bathrooms plus a bonus den. The oversized 4 car garage has a 9.4 ceiling height and storage area. Over the garage is a one-bedroom apartment with a kitchen, dining and living area combo. The bedroom has a walk-in closet and a full bath. There is also another room that could be used as a study. All information to be verified by Buyer/Buyer Broker.
Zillow last checked: 8 hours ago
Listing updated: September 08, 2024 at 08:34pm
Listed by:
Amy R Brady 508-221-5071,
William Raveis Real Estate & Home Services
Bought with:
The Nickerson Power Group
Compass
Source: CCIMLS,MLS#: 22400638
Facts & features
Interior
Bedrooms & bathrooms
- Bedrooms: 5
- Bathrooms: 5
- Full bathrooms: 4
- 1/2 bathrooms: 1
Primary bedroom
- Description: Flooring: Wood
- Features: Walk-In Closet(s)
- Level: First
Bedroom 2
- Description: Flooring: Wood
- Features: Bedroom 2, Walk-In Closet(s), Private Full Bath
- Level: Second
Bedroom 3
- Description: Flooring: Wood
- Features: Bedroom 3, Closet
- Level: Second
Bedroom 4
- Description: Flooring: Wood
- Features: Bedroom 4, Closet
- Level: Second
Primary bathroom
- Features: Private Full Bath
Dining room
- Description: Flooring: Wood
- Features: Dining Room
- Level: First
Kitchen
- Description: Countertop(s): Granite,Door(s): Sliding
- Features: Kitchen, Upgraded Cabinets, Kitchen Island
- Level: First
Living room
- Description: Fireplace(s): Gas,Flooring: Wood
- Features: Living Room
- Level: First
Heating
- Forced Air
Cooling
- Central Air
Appliances
- Included: Gas Water Heater
- Laundry: Laundry Room, Second Floor
Features
- Mud Room, Recessed Lighting
- Flooring: Wood, Tile
- Doors: Sliding Doors
- Basement: Full
- Has fireplace: No
- Fireplace features: Gas
Interior area
- Total structure area: 3,812
- Total interior livable area: 3,812 sqft
Property
Parking
- Total spaces: 4
- Parking features: Garage
- Garage spaces: 4
Features
- Stories: 2
- Exterior features: Private Yard, Underground Sprinkler
Lot
- Size: 0.55 Acres
- Features: Bike Path, School, Near Golf Course, Cape Cod Rail Trail, Shopping, Marina
Details
- Parcel number: 21W530
- Zoning: Residential
- Special conditions: Standard,None
Construction
Type & style
- Home type: SingleFamily
- Property subtype: Single Family Residence
Materials
- Shingle Siding, Vertical Siding
- Foundation: Poured
- Roof: Asphalt, Pitched
Condition
- Under Construction, New Construction
- New construction: Yes
- Year built: 2024
Utilities & green energy
- Sewer: Septic Tank
Community & neighborhood
Location
- Region: Harwich Port
Other
Other facts
- Listing terms: Cash
- Road surface type: Paved
Price history
| Date | Event | Price |
|---|---|---|
| 6/28/2024 | Sold | $2,195,000$576/sqft |
Source: | ||
| 5/15/2024 | Pending sale | $2,195,000$576/sqft |
Source: | ||
| 3/8/2024 | Listed for sale | $2,195,000-4.4%$576/sqft |
Source: MLS PIN #73205050 Report a problem | ||
| 11/29/2023 | Listing removed | $2,295,000$602/sqft |
Source: | ||
| 11/18/2023 | Listed for sale | $2,295,000+1430%$602/sqft |
Source: | ||
Public tax history
| Year | Property taxes | Tax assessment |
|---|---|---|
| 2025 | $8,731 +80.9% | $1,477,400 +84.6% |
| 2024 | $4,827 +287.1% | $800,500 +326.3% |
| 2023 | $1,247 -5.9% | $187,800 +14.9% |
Find assessor info on the county website
Neighborhood: 02646
Nearby schools
GreatSchools rating
- 5/10Harwich Elementary SchoolGrades: PK-4Distance: 0.6 mi
- 4/10Monomoy Regional High SchoolGrades: 8-12Distance: 1.5 mi
- 7/10Monomoy Regional Middle SchoolGrades: 5-7Distance: 5.8 mi
Schools provided by the listing agent
- District: Monomoy
Source: CCIMLS. This data may not be complete. We recommend contacting the local school district to confirm school assignments for this home.
Get a cash offer in 3 minutes
Find out how much your home could sell for in as little as 3 minutes with a no-obligation cash offer.
Estimated market value$2,321,500
Get a cash offer in 3 minutes
Find out how much your home could sell for in as little as 3 minutes with a no-obligation cash offer.
Estimated market value
$2,321,500
