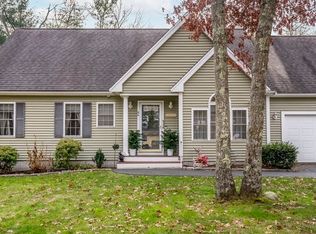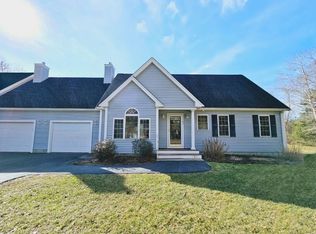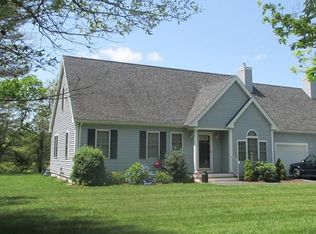Sold for $475,000 on 02/28/25
$475,000
66 Papermill Rd, West Wareham, MA 02576
2beds
1,882sqft
Condominium, Townhouse
Built in 2004
-- sqft lot
$487,300 Zestimate®
$252/sqft
$3,410 Estimated rent
Home value
$487,300
$443,000 - $536,000
$3,410/mo
Zestimate® history
Loading...
Owner options
Explore your selling options
What's special
Meticulously maintained over 55 townhouse has beautiful views of the cranberry bogs right from your backyard! Enter from your front porch to soaring ceilings in your open layout main living space with lots of natural light. A generous living room with gas fireplace and large picture window opens to the kitchen with hardwoods throughout. Easy access to the backyard through your slider to the wood deck. Down the hall, you'll find your spacious primary bedroom with full ensuite bath and large walk-in closet. Another bedroom and full bath with step in shower and laundry completes the first level. Upstairs is a large open loft space extends your living space, perfect for a home office, guests, or hobbies. The newly finished basement offers even more potential with an added 500 sqft. Plenty of options for storage, as well, with the unfinished basement space, one car garage, and lots of closets throughout. Convenient location close to shopping, highways, and the Cape Cod Canal.
Zillow last checked: 8 hours ago
Listing updated: February 28, 2025 at 11:08am
Listed by:
Alyse Sullivan 781-264-0894,
eXp Realty 888-854-7493
Bought with:
Jane Gregg
Upper Cape Realty Corp.
Source: MLS PIN,MLS#: 73320036
Facts & features
Interior
Bedrooms & bathrooms
- Bedrooms: 2
- Bathrooms: 2
- Full bathrooms: 2
- Main level bathrooms: 2
- Main level bedrooms: 2
Primary bedroom
- Features: Bathroom - Full, Walk-In Closet(s), Flooring - Wall to Wall Carpet, Lighting - Overhead
- Level: Main,First
Bedroom 2
- Features: Closet, Flooring - Wall to Wall Carpet, Lighting - Overhead
- Level: Main,First
Primary bathroom
- Features: Yes
Bathroom 1
- Features: Bathroom - Full, Bathroom - With Tub & Shower, Flooring - Stone/Ceramic Tile
- Level: Main,First
Bathroom 2
- Features: Bathroom - Full, Bathroom - With Shower Stall, Flooring - Stone/Ceramic Tile, Dryer Hookup - Electric, Washer Hookup
- Level: Main,First
Family room
- Features: Closet, Flooring - Vinyl, Exterior Access, Recessed Lighting
- Level: Basement
Kitchen
- Features: Flooring - Hardwood, Window(s) - Picture, Dining Area, Open Floorplan, Recessed Lighting, Peninsula
- Level: Main,First
Living room
- Features: Skylight, Cathedral Ceiling(s), Ceiling Fan(s), Flooring - Hardwood, Window(s) - Picture, Deck - Exterior, Open Floorplan, Recessed Lighting, Slider
- Level: Main,First
Heating
- Forced Air, Natural Gas, Electric
Cooling
- Central Air
Appliances
- Laundry: Laundry Closet, Electric Dryer Hookup, Washer Hookup, First Floor, In Unit
Features
- Cathedral Ceiling(s), Open Floorplan, Recessed Lighting, Loft
- Flooring: Tile, Vinyl, Carpet, Hardwood, Flooring - Wall to Wall Carpet
- Doors: Insulated Doors
- Windows: Skylight(s), Insulated Windows
- Has basement: Yes
- Number of fireplaces: 1
- Fireplace features: Living Room
- Common walls with other units/homes: End Unit
Interior area
- Total structure area: 1,882
- Total interior livable area: 1,882 sqft
Property
Parking
- Total spaces: 2
- Parking features: Attached, Garage Door Opener, Off Street, Paved
- Attached garage spaces: 1
- Uncovered spaces: 1
Features
- Patio & porch: Porch, Deck - Wood
- Exterior features: Porch, Deck - Wood, Professional Landscaping, Sprinkler System
Details
- Parcel number: M:00095 B:000 L:1013E2,4539218
- Zoning: RES
Construction
Type & style
- Home type: Townhouse
- Property subtype: Condominium, Townhouse
Materials
- Conventional (2x4-2x6)
- Roof: Asphalt/Composition Shingles
Condition
- Year built: 2004
Utilities & green energy
- Electric: 100 Amp Service
- Sewer: Private Sewer
- Water: Public
- Utilities for property: for Electric Range, for Electric Dryer, Washer Hookup
Community & neighborhood
Location
- Region: West Wareham
HOA & financial
HOA
- HOA fee: $630 monthly
- Services included: Insurance, Maintenance Structure, Maintenance Grounds, Snow Removal, Reserve Funds
Price history
| Date | Event | Price |
|---|---|---|
| 2/28/2025 | Sold | $475,000$252/sqft |
Source: MLS PIN #73320036 Report a problem | ||
| 2/3/2025 | Contingent | $475,000$252/sqft |
Source: MLS PIN #73320036 Report a problem | ||
| 12/28/2024 | Listed for sale | $475,000$252/sqft |
Source: MLS PIN #73320036 Report a problem | ||
| 12/27/2024 | Contingent | $475,000$252/sqft |
Source: MLS PIN #73320036 Report a problem | ||
| 12/16/2024 | Listed for sale | $475,000+11.8%$252/sqft |
Source: MLS PIN #73320036 Report a problem | ||
Public tax history
| Year | Property taxes | Tax assessment |
|---|---|---|
| 2025 | $4,475 -13.2% | $429,500 -6.5% |
| 2024 | $5,157 +13.3% | $459,200 +21.4% |
| 2023 | $4,550 +4.1% | $378,200 +14.1% |
Find assessor info on the county website
Neighborhood: 02576
Nearby schools
GreatSchools rating
- 6/10Wareham Middle SchoolGrades: 5-7Distance: 3 mi
- 3/10Wareham Senior High SchoolGrades: 8-12Distance: 3.3 mi

Get pre-qualified for a loan
At Zillow Home Loans, we can pre-qualify you in as little as 5 minutes with no impact to your credit score.An equal housing lender. NMLS #10287.
Sell for more on Zillow
Get a free Zillow Showcase℠ listing and you could sell for .
$487,300
2% more+ $9,746
With Zillow Showcase(estimated)
$497,046

