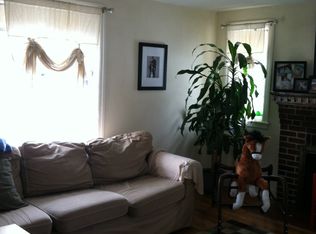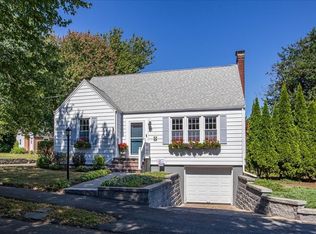Sold for $750,000
$750,000
66 Pine Hill Rd, Dedham, MA 02026
3beds
1,811sqft
Single Family Residence
Built in 1949
7,189 Square Feet Lot
$772,900 Zestimate®
$414/sqft
$4,570 Estimated rent
Home value
$772,900
$734,000 - $812,000
$4,570/mo
Zestimate® history
Loading...
Owner options
Explore your selling options
What's special
This charming Cape may look traditional on the outside, but inside it offers plenty of space. The highlight of this home is the spacious updated kitchen with a large center island seating for four, custom cabinetry, double oven, induction cooktop, and elegant quartz counters. The kitchen flows seamlessly into the dining room for an open concept layout, perfect for hosting gatherings. A wood-burning fireplace adds coziness to the living room. Bedroom and full bath complete the main level. Upstairs are two generous bedrooms and an updated half bath. The finished basement has been tastefully done with an office/extra bedroom, laundry area, and ample space for workout area. Enjoy outdoor living on your maintenance free deck. This home also includes a one-car garage with plenty of storage. Located in a quiet and convenient neighborhood in desirable Riverdale section of Dedham, within walking distance to park and school and much more. Don't miss the opportunity to make this home yours!
Zillow last checked: 8 hours ago
Listing updated: July 25, 2023 at 05:46am
Listed by:
Jennifer Conley 508-265-3824,
Coldwell Banker Realty - Westwood 781-320-0550
Bought with:
McKenzie Howarth
Coldwell Banker Realty - Newton
Source: MLS PIN,MLS#: 73115412
Facts & features
Interior
Bedrooms & bathrooms
- Bedrooms: 3
- Bathrooms: 2
- Full bathrooms: 1
- 1/2 bathrooms: 1
Primary bedroom
- Features: Flooring - Hardwood, Recessed Lighting
- Level: Second
Bedroom 2
- Features: Flooring - Hardwood
- Level: Second
Bedroom 3
- Features: Flooring - Hardwood
- Level: First
Primary bathroom
- Features: No
Dining room
- Features: Flooring - Hardwood, Recessed Lighting
- Level: First
Kitchen
- Features: Flooring - Stone/Ceramic Tile, Kitchen Island, Exterior Access, Recessed Lighting, Slider, Stainless Steel Appliances
- Level: First
Living room
- Features: Flooring - Hardwood, Recessed Lighting
- Level: First
Office
- Features: Closet, Flooring - Vinyl
- Level: Basement
Heating
- Baseboard
Cooling
- Ductless
Appliances
- Laundry: In Basement
Features
- Closet, Office, Exercise Room
- Flooring: Tile, Hardwood, Flooring - Vinyl
- Basement: Full,Partially Finished
- Number of fireplaces: 1
- Fireplace features: Living Room
Interior area
- Total structure area: 1,811
- Total interior livable area: 1,811 sqft
Property
Parking
- Total spaces: 2
- Parking features: Attached, Under, Paved Drive, Off Street
- Attached garage spaces: 1
- Uncovered spaces: 1
Features
- Patio & porch: Deck - Composite
- Exterior features: Deck - Composite
Lot
- Size: 7,189 sqft
Details
- Parcel number: 66460
- Zoning: res
Construction
Type & style
- Home type: SingleFamily
- Architectural style: Cape
- Property subtype: Single Family Residence
Materials
- Foundation: Block
- Roof: Shingle
Condition
- Year built: 1949
Utilities & green energy
- Sewer: Public Sewer
- Water: Public
- Utilities for property: for Electric Range
Community & neighborhood
Community
- Community features: Public Transportation, Shopping, Park, Highway Access, Public School
Location
- Region: Dedham
Price history
| Date | Event | Price |
|---|---|---|
| 7/24/2023 | Sold | $750,000+8.9%$414/sqft |
Source: MLS PIN #73115412 Report a problem | ||
| 6/8/2023 | Listed for sale | $689,000+32.2%$380/sqft |
Source: MLS PIN #73115412 Report a problem | ||
| 6/2/2017 | Sold | $521,000+4.4%$288/sqft |
Source: Public Record Report a problem | ||
| 4/19/2017 | Pending sale | $498,925$275/sqft |
Source: Berkshire Hathaway HomeServices Page Realty #72145014 Report a problem | ||
| 4/12/2017 | Listed for sale | $498,925+15%$275/sqft |
Source: Berkshire Hathaway HomeServices Page Realty #72145014 Report a problem | ||
Public tax history
| Year | Property taxes | Tax assessment |
|---|---|---|
| 2025 | $7,677 +2.3% | $608,300 +1.3% |
| 2024 | $7,506 +6.2% | $600,500 +9% |
| 2023 | $7,071 +6.3% | $550,700 +10.5% |
Find assessor info on the county website
Neighborhood: Riverdale
Nearby schools
GreatSchools rating
- 6/10Riverdale Elementary SchoolGrades: 1-5Distance: 0.2 mi
- 6/10Dedham Middle SchoolGrades: 6-8Distance: 2 mi
- 7/10Dedham High SchoolGrades: 9-12Distance: 2 mi
Schools provided by the listing agent
- Elementary: Rivedale
- Middle: Dedham
- High: Dedham
Source: MLS PIN. This data may not be complete. We recommend contacting the local school district to confirm school assignments for this home.
Get a cash offer in 3 minutes
Find out how much your home could sell for in as little as 3 minutes with a no-obligation cash offer.
Estimated market value
$772,900

