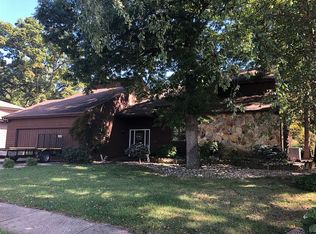Sold for $407,245
$407,245
66 S Shores Dr, Decatur, IL 62521
3beds
3,587sqft
Single Family Residence
Built in 1985
0.9 Acres Lot
$-- Zestimate®
$114/sqft
$3,117 Estimated rent
Home value
Not available
Estimated sales range
Not available
$3,117/mo
Zestimate® history
Loading...
Owner options
Explore your selling options
What's special
Not all houses are built the same, and 66 South Shores Dr is as unique and polished as they come! This charming 3 bed 3 bath (en suite primary w/ radiant floor heating in bathroom) Ranch is dressed to the 9s with beautiful tile floor through out main level seamlessly transitioning to warm tone hardwood in the bedrooms. Vaulted 16' ceilings throughout the main level including in the primary suite! SO. MANY. WINDOWS! You'll be transfixed the moment you enter through the front door with the amazing view! Seriously though, watch your step as you transition into the sunken living space. Beautifully appointed kitchen and stunning dining room finish off the main level living space. Lower level offers a beautiful atmosphere with a well positioned open staircase with floor to ceiling windows! A far cry from your typical walk-out basement. a secluded Nature lover's delight awaits you in the backyard complete with koi pond, outdoor lower level patio/deck space, and a wonderful covered open patio structure.
Zillow last checked: 8 hours ago
Listing updated: May 31, 2024 at 11:03am
Listed by:
Louis Kappler 217-875-0555,
Brinkoetter REALTORS®,
Terri Booker 217-433-0561,
Brinkoetter REALTORS®
Bought with:
Michael Sexton, 475136451
Brinkoetter REALTORS®
Source: CIBR,MLS#: 6241082 Originating MLS: Central Illinois Board Of REALTORS
Originating MLS: Central Illinois Board Of REALTORS
Facts & features
Interior
Bedrooms & bathrooms
- Bedrooms: 3
- Bathrooms: 3
- Full bathrooms: 3
Primary bedroom
- Description: Flooring: Hardwood
- Level: Main
Bedroom
- Description: Flooring: Hardwood
- Level: Main
Bedroom
- Description: Flooring: Hardwood
- Level: Main
Primary bathroom
- Description: Flooring: Ceramic Tile
- Level: Main
Bonus room
- Description: Flooring: Carpet
- Level: Lower
Breakfast room nook
- Description: Flooring: Ceramic Tile
- Level: Main
Dining room
- Description: Flooring: Ceramic Tile
- Level: Main
Family room
- Description: Flooring: Carpet
- Level: Lower
Other
- Description: Flooring: Ceramic Tile
- Level: Main
Other
- Description: Flooring: Ceramic Tile
- Level: Lower
Kitchen
- Description: Flooring: Ceramic Tile
- Level: Main
Living room
- Description: Flooring: Ceramic Tile
- Level: Main
Heating
- Forced Air, Gas
Cooling
- Central Air
Appliances
- Included: Cooktop, Dishwasher, Disposal, Gas Water Heater, Microwave, Oven, Refrigerator
Features
- Fireplace, Bath in Primary Bedroom, Main Level Primary
- Basement: Daylight,Finished,Walk-Out Access,Full
- Number of fireplaces: 2
- Fireplace features: Gas, Family/Living/Great Room
Interior area
- Total structure area: 3,587
- Total interior livable area: 3,587 sqft
- Finished area above ground: 2,430
- Finished area below ground: 1,157
Property
Parking
- Total spaces: 2
- Parking features: Attached, Garage
- Attached garage spaces: 2
Features
- Levels: One
- Stories: 1
- Patio & porch: Rear Porch, Deck, Front Porch, Open, Patio
- Exterior features: Workshop
Lot
- Size: 0.90 Acres
- Features: Wooded
Details
- Parcel number: 171225302009
- Zoning: RES
- Special conditions: None
Construction
Type & style
- Home type: SingleFamily
- Architectural style: Ranch
- Property subtype: Single Family Residence
Materials
- Wood Siding
- Foundation: Basement
- Roof: Asphalt,Shingle
Condition
- Year built: 1985
Utilities & green energy
- Sewer: Public Sewer
- Water: Public
Community & neighborhood
Location
- Region: Decatur
- Subdivision: Shore Oak Add
Other
Other facts
- Road surface type: Concrete
Price history
| Date | Event | Price |
|---|---|---|
| 5/31/2024 | Sold | $407,245-7.4%$114/sqft |
Source: | ||
| 4/17/2024 | Pending sale | $439,900$123/sqft |
Source: | ||
| 4/3/2024 | Contingent | $439,900$123/sqft |
Source: | ||
| 4/2/2024 | Listed for sale | $439,900$123/sqft |
Source: | ||
Public tax history
| Year | Property taxes | Tax assessment |
|---|---|---|
| 2024 | $9,109 +12.4% | $105,051 +15.1% |
| 2023 | $8,103 +3.3% | $91,303 +4.8% |
| 2022 | $7,843 +4.3% | $87,105 +5.1% |
Find assessor info on the county website
Neighborhood: 62521
Nearby schools
GreatSchools rating
- 2/10South Shores Elementary SchoolGrades: K-6Distance: 1.1 mi
- 1/10Stephen Decatur Middle SchoolGrades: 7-8Distance: 5.2 mi
- 2/10Eisenhower High SchoolGrades: 9-12Distance: 1.3 mi
Schools provided by the listing agent
- District: Mt Zion Dist 3
Source: CIBR. This data may not be complete. We recommend contacting the local school district to confirm school assignments for this home.
Get pre-qualified for a loan
At Zillow Home Loans, we can pre-qualify you in as little as 5 minutes with no impact to your credit score.An equal housing lender. NMLS #10287.
