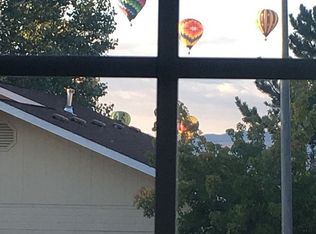Spacious 3 Bed + Office/Den, 2.5 Bath home in North Reno, newly renovated & sweeping views. Renovated & naturally well-lit with grand staircase and foyer. 3 bedrooms plus office/den with walk-in closet, 2.5 bathroom home in North Reno. Sweeping mountain views including downtown skyline. Fresh paint interior & exterior with designer colors, treatments and window coverings. Hand painted tiles, bathroom mosaic tile floors and NEW carpet throughout. Abundant closets including oversized 2-car garage with additional driveway parking pad. New roof, multiple decks, fenced side yard plus backyard open to undeveloped land. Close to UNR, parks, downtown nightlife and shopping. Watch fireworks and the Great Reno Balloon race right from your backyard. $3199.00/mo., $4800.00 security deposit. Landlord responsible for trash, sewer, pest, and landscaping. No guarantors or co-signers. Pets upon approval - Breed restrictions apply. If approved, additional pet deposit of $1,000/pet, refundable if landlord determines no damages. Pet insurance policy requirement (in addition to required Renter's policy). Showings will only be scheduled after application review. DO NOT DISTURB TENANTS. Applicants are required to complete a formal rental application and authorize a credit and background check PRIOR to any leases. Minimum 12 month lease. 24 month leases also considered. Pets upon approval - Breed restrictions apply. Additional pet deposit and pet insurance policy requirement (in addition to required Renter's policy). Landlord responsible for trash, sewer, pest, and landscaping. No smoking property. No guarantors or co-signers.
This property is off market, which means it's not currently listed for sale or rent on Zillow. This may be different from what's available on other websites or public sources.
