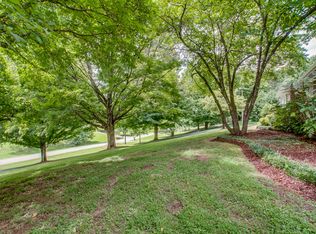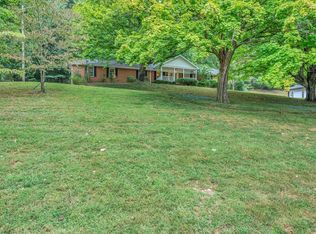Closed
$829,900
6612 Ellesmere Rd, Nashville, TN 37205
3beds
2,432sqft
Single Family Residence, Residential
Built in 1964
1.67 Acres Lot
$1,007,400 Zestimate®
$341/sqft
$3,087 Estimated rent
Home value
$1,007,400
$917,000 - $1.12M
$3,087/mo
Zestimate® history
Loading...
Owner options
Explore your selling options
What's special
Privacy abounds in this Light filled ranch home nestled in a wooded setting in West Meade. Feel like you are miles away from the city but so close to everything. Newly refinished hardwood flooring throughout, freshly painted throughout and new carpet in bonus room. Chef's kitchen renovated in 2020 with high-end stainless appliances including Miele microwave/convection oven, Miele dishwasher, GE Cafe 6-burner gas stove and a Vent-a-hood. True Primary Suite with expansive walk in closet. Large primary bath with separate shower and tub, double vanities and water closet. Modern and luxurious hall bath completely renovated in 2023. 2-car garage plus 1-car carport. Private rear patio with fenced flat area. Meticulously maintained. This would be a wonderful place to call home!
Zillow last checked: 8 hours ago
Listing updated: July 07, 2023 at 12:25pm
Listing Provided by:
Courtney Cooper Jenrath 615-278-6210,
Fridrich & Clark Realty
Bought with:
Maxwell Britton, 341478
ATLAS GLOBAL REAL ESTATE
Source: RealTracs MLS as distributed by MLS GRID,MLS#: 2530229
Facts & features
Interior
Bedrooms & bathrooms
- Bedrooms: 3
- Bathrooms: 3
- Full bathrooms: 3
- Main level bedrooms: 3
Bedroom 1
- Area: 180 Square Feet
- Dimensions: 15x12
Bedroom 2
- Area: 156 Square Feet
- Dimensions: 13x12
Bedroom 3
- Area: 132 Square Feet
- Dimensions: 12x11
Bonus room
- Features: Over Garage
- Level: Over Garage
- Area: 323 Square Feet
- Dimensions: 19x17
Den
- Features: Bookcases
- Level: Bookcases
- Area: 260 Square Feet
- Dimensions: 20x13
Dining room
- Features: Combination
- Level: Combination
- Area: 143 Square Feet
- Dimensions: 13x11
Kitchen
- Features: Eat-in Kitchen
- Level: Eat-in Kitchen
- Area: 221 Square Feet
- Dimensions: 17x13
Living room
- Features: Combination
- Level: Combination
- Area: 221 Square Feet
- Dimensions: 17x13
Heating
- Central, Natural Gas
Cooling
- Central Air, Electric
Appliances
- Included: Dishwasher, Disposal, Microwave, Electric Oven, Gas Range
Features
- Entrance Foyer, Primary Bedroom Main Floor
- Flooring: Carpet, Wood, Tile
- Basement: Crawl Space
- Number of fireplaces: 1
- Fireplace features: Den
Interior area
- Total structure area: 2,432
- Total interior livable area: 2,432 sqft
- Finished area above ground: 2,432
Property
Parking
- Total spaces: 3
- Parking features: Garage Faces Side, Detached
- Garage spaces: 2
- Carport spaces: 1
- Covered spaces: 3
Features
- Levels: Two
- Stories: 2
- Patio & porch: Patio
Lot
- Size: 1.67 Acres
- Dimensions: 165 x 542
- Features: Sloped
Details
- Parcel number: 12910003800
- Special conditions: Standard
Construction
Type & style
- Home type: SingleFamily
- Property subtype: Single Family Residence, Residential
Materials
- Brick
Condition
- New construction: No
- Year built: 1964
Utilities & green energy
- Sewer: Public Sewer
- Water: Public
- Utilities for property: Electricity Available, Water Available
Community & neighborhood
Location
- Region: Nashville
- Subdivision: West Meade Park
Price history
| Date | Event | Price |
|---|---|---|
| 7/5/2023 | Sold | $829,900$341/sqft |
Source: | ||
| 6/23/2023 | Pending sale | $829,900$341/sqft |
Source: | ||
| 6/2/2023 | Contingent | $829,900$341/sqft |
Source: | ||
| 5/31/2023 | Listed for sale | $829,900+322.3%$341/sqft |
Source: | ||
| 12/6/1996 | Sold | $196,500$81/sqft |
Source: Public Record Report a problem | ||
Public tax history
| Year | Property taxes | Tax assessment |
|---|---|---|
| 2025 | -- | $240,400 +51.9% |
| 2024 | $5,149 | $158,250 |
| 2023 | $5,149 | $158,250 |
Find assessor info on the county website
Neighborhood: West Meade Park
Nearby schools
GreatSchools rating
- 6/10Westmeade Elementary SchoolGrades: K-4Distance: 0.4 mi
- 6/10Bellevue Middle SchoolGrades: 5-8Distance: 2.4 mi
Schools provided by the listing agent
- Elementary: Westmeade Elementary
- Middle: Bellevue Middle
- High: James Lawson High School
Source: RealTracs MLS as distributed by MLS GRID. This data may not be complete. We recommend contacting the local school district to confirm school assignments for this home.
Get a cash offer in 3 minutes
Find out how much your home could sell for in as little as 3 minutes with a no-obligation cash offer.
Estimated market value$1,007,400
Get a cash offer in 3 minutes
Find out how much your home could sell for in as little as 3 minutes with a no-obligation cash offer.
Estimated market value
$1,007,400

