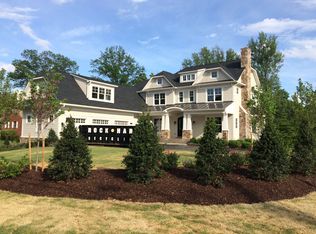Sold for $4,695,000 on 07/22/25
$4,695,000
6613 Maugh Rd, Mc Lean, VA 22101
6beds
5,929sqft
Single Family Residence
Built in 2025
0.46 Acres Lot
$4,693,400 Zestimate®
$792/sqft
$6,857 Estimated rent
Home value
$4,693,400
$4.41M - $5.02M
$6,857/mo
Zestimate® history
Loading...
Owner options
Explore your selling options
What's special
6613 Maugh Drive is Brush Arbor’s latest creation—crafted with intentionality and soul in collaboration with Wellhouse & Co & Jacobeen Architecture. Set on a rare, flat 0.46-acre lot and located in the most desirable part of downtown McLean’s Salona Village neighborhood due to its close proximity to shops and restaurants. A romantic English cottage-inspired exterior conceals over 9,400 square feet of thoughtfully designed interiors—six serene bedroom suites, seven full baths, two elegant powder rooms, and a combination of attached two-car and one-car garages. The structure is grounded by timeless architectural symmetry, where white oak flooring, moody paint palettes, and natural finishes define a refined, layered interior story. Upon entry, a quiet sophistication unfolds. Custom millwork and both wide plank and herringbone white oak create a textural foundation, setting the tone for a home that balances richness with restraint. The kitchen and adjacent family room are anchored by thoughtful materiality—stone, wood, and custom cabinetry by Studio 37—while an oversized caterer’s kitchen elevates both form and function. Big, beautiful, and undeniably stylish, it offers a playful yet polished counterpoint to the elegant main kitchen. Designer touches, oversized windows, and seamless sightlines create moments of calm and cohesion, each one curated by Wellhouse & Co to speak to luxury without excess. The result is a home that feels equally intimate and expansive, where no transition is abrupt and every corner tells a story. Infrastructure includes prewiring for a future elevator, screened porch with fireplace, and abundant ceiling volume throughout. Outside, the private rear yard offers mature landscaping and space to imagine—whether for pool, play, or garden. 6613 Maugh Drive is the fullest expression of Brush Arbor’s craftsmanship—realized in partnership with Wellhouse & Co and completed with cabinetry by Studio 37. It is not a typical new build—it is a complete architectural experience, created for those who seek intentional luxury in every moment. This is a home that must be experienced to be understood—and more importantly, felt.
Zillow last checked: 8 hours ago
Listing updated: August 19, 2025 at 11:39pm
Listed by:
Jennifer Thornett 703-506-1500,
Washington Fine Properties, LLC,
Co-Listing Agent: Micah A Corder 571-271-9828,
Washington Fine Properties, LLC
Bought with:
Natalie Hasny, BR716432
Capital Residential Properties
Source: Bright MLS,MLS#: VAFX2247218
Facts & features
Interior
Bedrooms & bathrooms
- Bedrooms: 6
- Bathrooms: 9
- Full bathrooms: 7
- 1/2 bathrooms: 2
- Main level bathrooms: 2
Basement
- Area: 0
Heating
- Forced Air, Heat Pump, Electric, Natural Gas
Cooling
- Central Air, Electric
Appliances
- Included: Gas Water Heater
Features
- Basement: Partially Finished
- Number of fireplaces: 2
Interior area
- Total structure area: 5,929
- Total interior livable area: 5,929 sqft
- Finished area above ground: 5,929
- Finished area below ground: 0
Property
Parking
- Total spaces: 3
- Parking features: Garage Faces Front, Garage Faces Side, Attached
- Attached garage spaces: 3
Accessibility
- Accessibility features: Other
Features
- Levels: Three
- Stories: 3
- Pool features: None
Lot
- Size: 0.46 Acres
Details
- Additional structures: Above Grade, Below Grade
- Parcel number: 0302 13 0041
- Zoning: 120
- Special conditions: Standard
Construction
Type & style
- Home type: SingleFamily
- Architectural style: Transitional
- Property subtype: Single Family Residence
Materials
- Brick
- Foundation: Other
Condition
- Excellent
- New construction: Yes
- Year built: 2025
Utilities & green energy
- Sewer: Public Sewer
- Water: Public
Community & neighborhood
Location
- Region: Mc Lean
- Subdivision: Salona Village
Other
Other facts
- Listing agreement: Exclusive Right To Sell
- Ownership: Fee Simple
Price history
| Date | Event | Price |
|---|---|---|
| 7/22/2025 | Sold | $4,695,000$792/sqft |
Source: | ||
| 7/16/2025 | Pending sale | $4,695,000$792/sqft |
Source: | ||
Public tax history
| Year | Property taxes | Tax assessment |
|---|---|---|
| 2025 | $33,732 +123.2% | $1,640,000 +28.2% |
| 2024 | $15,116 +13.2% | $1,279,380 +10.4% |
| 2023 | $13,349 +19.3% | $1,159,290 +20.8% |
Find assessor info on the county website
Neighborhood: 22101
Nearby schools
GreatSchools rating
- 7/10Sherman Elementary SchoolGrades: PK-6Distance: 0.1 mi
- 8/10Longfellow Middle SchoolGrades: 7-8Distance: 1.7 mi
- 9/10Mclean High SchoolGrades: 9-12Distance: 1.1 mi
Schools provided by the listing agent
- District: Fairfax County Public Schools
Source: Bright MLS. This data may not be complete. We recommend contacting the local school district to confirm school assignments for this home.
Get a cash offer in 3 minutes
Find out how much your home could sell for in as little as 3 minutes with a no-obligation cash offer.
Estimated market value
$4,693,400
Get a cash offer in 3 minutes
Find out how much your home could sell for in as little as 3 minutes with a no-obligation cash offer.
Estimated market value
$4,693,400
