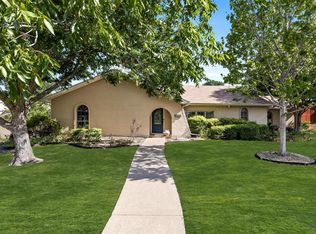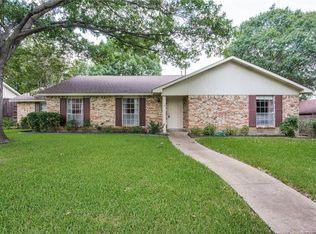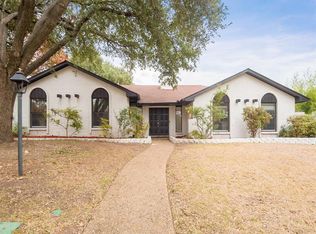Sold
Price Unknown
6615 Hunters Ridge Dr, Dallas, TX 75248
4beds
2,372sqft
Single Family Residence
Built in 1971
9,888.12 Square Feet Lot
$575,400 Zestimate®
$--/sqft
$2,736 Estimated rent
Home value
$575,400
$518,000 - $639,000
$2,736/mo
Zestimate® history
Loading...
Owner options
Explore your selling options
What's special
Submit all reasonable offers! This beautifully updated four-bedroom home features a formal living room and dining room, a spacious family room, and a gourmet kitchen equipped with granite countertops, double ovens, and a gas cooktop. Additional amenities include remodeled bathrooms with quartz countertops, brand new carpet in three of the bedrooms, a game room with a wine cooler and wet bar, as well as a generous patio with a pergola and a fully equipped outdoor kitchen, complete with a BBQ and Green Egg. The formal dining room has been thoughtfully converted to serve as a home office. Situated at the end of a quiet street, this residence is just a short walk from the greenbelt, playground, and walking trail.
Zillow last checked: 8 hours ago
Listing updated: June 19, 2025 at 07:12pm
Listed by:
Tara Durham 0590202 214-557-9992,
Douglas Elliman Real Estate 469-273-1431
Bought with:
Lillian Hassan
Standard Real Estate
Source: NTREIS,MLS#: 20649469
Facts & features
Interior
Bedrooms & bathrooms
- Bedrooms: 4
- Bathrooms: 2
- Full bathrooms: 2
Primary bedroom
- Features: Closet Cabinetry, En Suite Bathroom, Walk-In Closet(s)
- Level: First
- Dimensions: 14 x 12
Bedroom
- Level: First
- Dimensions: 10 x 11
Bedroom
- Level: First
- Dimensions: 10 x 11
Bedroom
- Features: Fireplace
- Level: First
- Dimensions: 14 x 10
Living room
- Level: First
- Dimensions: 12 x 9
Living room
- Level: First
- Dimensions: 15 x 22
Heating
- Central, Fireplace(s), Natural Gas
Cooling
- Central Air, Ceiling Fan(s), Electric
Appliances
- Included: Some Gas Appliances, Convection Oven, Double Oven, Dishwasher, Electric Oven, Gas Cooktop, Disposal, Plumbed For Gas, Refrigerator, Vented Exhaust Fan, Wine Cooler
- Laundry: Washer Hookup, In Hall
Features
- Decorative/Designer Lighting Fixtures, Eat-in Kitchen, Granite Counters, High Speed Internet, Kitchen Island, Open Floorplan, Smart Home, Cable TV, Walk-In Closet(s), Wired for Sound
- Flooring: Carpet, Ceramic Tile, Laminate
- Windows: Window Coverings
- Has basement: No
- Number of fireplaces: 1
- Fireplace features: Gas, Gas Log, Gas Starter
Interior area
- Total interior livable area: 2,372 sqft
Property
Parking
- Total spaces: 2
- Parking features: Additional Parking, Door-Single, Garage, Garage Door Opener, Garage Faces Rear
- Attached garage spaces: 2
Features
- Levels: One
- Stories: 1
- Patio & porch: Covered
- Exterior features: Built-in Barbecue, Barbecue, Outdoor Grill, Outdoor Kitchen, Rain Gutters, Storage
- Pool features: None
- Fencing: Fenced,Wood
Lot
- Size: 9,888 sqft
- Dimensions: 86 x 115
- Features: Interior Lot, Landscaped, Subdivision, Few Trees
Details
- Additional structures: Shed(s), Storage
- Parcel number: 00000796937060000
Construction
Type & style
- Home type: SingleFamily
- Architectural style: Ranch,Traditional,Detached
- Property subtype: Single Family Residence
Materials
- Brick, Frame
- Foundation: Slab
- Roof: Composition
Condition
- Year built: 1971
Utilities & green energy
- Sewer: Public Sewer
- Water: Public
- Utilities for property: Electricity Available, Electricity Connected, Natural Gas Available, Sewer Available, Separate Meters, Water Available, Cable Available
Community & neighborhood
Security
- Security features: Security System Owned, Security System, Smoke Detector(s), Security Lights, Security Service
Community
- Community features: Playground, Trails/Paths, Curbs
Location
- Region: Dallas
- Subdivision: PRESTON MEADOW EST #3
Other
Other facts
- Listing terms: Cash,Conventional,VA Loan
Price history
| Date | Event | Price |
|---|---|---|
| 11/22/2024 | Sold | -- |
Source: NTREIS #20649469 Report a problem | ||
| 11/1/2024 | Pending sale | $598,000$252/sqft |
Source: NTREIS #20649469 Report a problem | ||
| 10/14/2024 | Contingent | $598,000$252/sqft |
Source: NTREIS #20649469 Report a problem | ||
| 8/22/2024 | Price change | $598,000-6.4%$252/sqft |
Source: NTREIS #20649469 Report a problem | ||
| 6/21/2024 | Listed for sale | $639,000$269/sqft |
Source: NTREIS #20649469 Report a problem | ||
Public tax history
| Year | Property taxes | Tax assessment |
|---|---|---|
| 2025 | $3,976 -48.3% | $584,980 +13.6% |
| 2024 | $7,685 +8.6% | $515,030 +11.6% |
| 2023 | $7,076 -6.8% | $461,610 +17.9% |
Find assessor info on the county website
Neighborhood: 75248
Nearby schools
GreatSchools rating
- 6/10Anne Frank Elementary SchoolGrades: PK-5Distance: 1.4 mi
- 4/10Benjamin Franklin Middle SchoolGrades: 6-8Distance: 4.9 mi
- 4/10Hillcrest High SchoolGrades: 9-12Distance: 5.1 mi
Schools provided by the listing agent
- Elementary: Anne Frank
- Middle: Benjamin Franklin
- High: Hillcrest
- District: Dallas ISD
Source: NTREIS. This data may not be complete. We recommend contacting the local school district to confirm school assignments for this home.
Get a cash offer in 3 minutes
Find out how much your home could sell for in as little as 3 minutes with a no-obligation cash offer.
Estimated market value$575,400
Get a cash offer in 3 minutes
Find out how much your home could sell for in as little as 3 minutes with a no-obligation cash offer.
Estimated market value
$575,400


