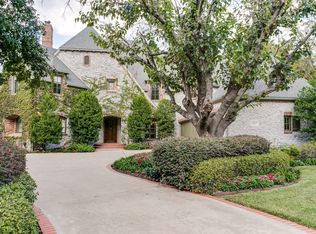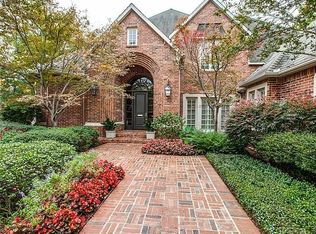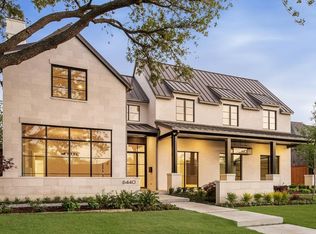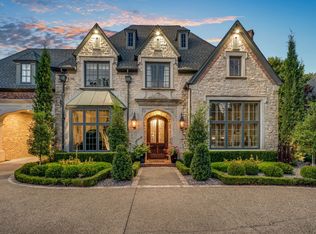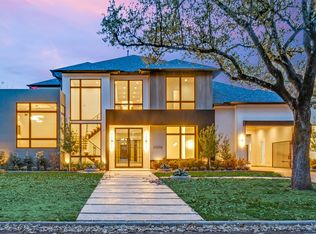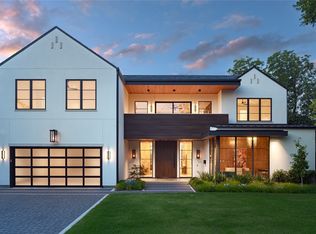Rosewood Custom Builders in-progress new construction home to be completed in late 2025 to early 2026. Primary suite & guest bed-bath downstairs. Oversized kitchen & prep kitchen with Sub Zero & Wolf appliances. Wet bar. Bonus work room off the prep kitchen. Outdoor living with Isokern fireplace. Primary suite with oversized walk-in shower, freestanding tub, separate vanities, private commode room, and his & her closets. In-law suite style guest space off the back patio. Oversized game room, 2nd level outdoor patio space, bonus craft-exercise room, and 4 bedrooms with ensuite baths and walk-in closets upstairs with one of the those bedrooms being detached off the 2nd level patio. Lincoln windows. Steel doors. Spray foam encapsulation. Level 4 smooth walls. 7 in plank wood floors. Designer lighting. Brizo faucets. Emtek & Topknobs hardware. Convenient to Tollway, Central Expressway, Northpark Mall, Central Market, Trader Joes, Whole Foods & more.
New construction
$4,895,000
6623 Meadow Rd, Dallas, TX 75230
6beds
6,701sqft
Est.:
Single Family Residence
Built in 2025
0.34 Acres Lot
$-- Zestimate®
$730/sqft
$-- HOA
What's special
Bedrooms with ensuite bathsOutdoor patio spaceBonus work roomPrivate commode roomWet barOversized walk-in showerHis and her closets
- 333 days |
- 899 |
- 23 |
Zillow last checked: 8 hours ago
Listing updated: February 18, 2025 at 01:10am
Listed by:
Chris Dauwe 0586766 972-250-6800,
Rosewood Custom Realty, LLC 972-250-6800
Source: NTREIS,MLS#: 20819985
Tour with a local agent
Facts & features
Interior
Bedrooms & bathrooms
- Bedrooms: 6
- Bathrooms: 7
- Full bathrooms: 6
- 1/2 bathrooms: 1
Primary bedroom
- Features: Ceiling Fan(s), En Suite Bathroom, Sitting Area in Primary
- Level: First
- Dimensions: 21 x 21
Bedroom
- Features: Ceiling Fan(s), En Suite Bathroom, Walk-In Closet(s)
- Level: First
- Dimensions: 18 x 15
Bedroom
- Features: Ceiling Fan(s), En Suite Bathroom, Walk-In Closet(s)
- Level: Second
- Dimensions: 18 x 15
Bedroom
- Features: Ceiling Fan(s), Walk-In Closet(s)
- Level: Second
- Dimensions: 14 x 13
Bedroom
- Features: Ceiling Fan(s), En Suite Bathroom, Walk-In Closet(s)
- Level: Second
- Dimensions: 15 x 14
Bedroom
- Features: Ceiling Fan(s), En Suite Bathroom, Walk-In Closet(s)
- Level: Second
- Dimensions: 15 x 13
Primary bathroom
- Features: Built-in Features, Double Vanity, Stone Counters
- Level: First
- Dimensions: 20 x 13
Bonus room
- Features: Built-in Features
- Level: First
- Dimensions: 9 x 8
Bonus room
- Level: Second
- Dimensions: 16 x 9
Dining room
- Level: First
- Dimensions: 17 x 14
Other
- Features: Built-in Features, Granite Counters
- Level: First
- Dimensions: 10 x 5
Other
- Features: Built-in Features, Granite Counters
- Level: Second
- Dimensions: 10 x 5
Other
- Features: Built-in Features, Granite Counters
- Level: Second
- Dimensions: 13 x 6
Other
- Features: Built-in Features, Granite Counters
- Level: Second
- Dimensions: 11 x 8
Other
- Features: Built-in Features, Granite Counters
- Dimensions: 13 x 8
Game room
- Features: Built-in Features, Ceiling Fan(s)
- Level: Second
- Dimensions: 23 x 16
Half bath
- Features: Granite Counters
- Level: First
- Dimensions: 8 x 5
Kitchen
- Features: Built-in Features, Butler's Pantry, Eat-in Kitchen, Kitchen Island, Stone Counters, Walk-In Pantry
- Level: First
- Dimensions: 27 x 16
Living room
- Features: Fireplace
- Level: First
- Dimensions: 24 x 22
Mud room
- Features: Built-in Features
- Level: First
- Dimensions: 8 x 8
Office
- Features: Built-in Features
- Level: First
- Dimensions: 15 x 14
Utility room
- Features: Built-in Features, Linen Closet, Utility Sink
- Level: First
- Dimensions: 14 x 8
Appliances
- Included: Built-In Refrigerator, Dishwasher, Disposal, Gas Range, Ice Maker, Microwave, Tankless Water Heater, Wine Cooler
Features
- Wet Bar, Built-in Features, Chandelier, Decorative/Designer Lighting Fixtures, Eat-in Kitchen, Granite Counters, High Speed Internet, In-Law Floorplan, Kitchen Island, Pantry, Cable TV, Natural Woodwork, Walk-In Closet(s), Wired for Sound
- Has basement: No
- Number of fireplaces: 2
- Fireplace features: Family Room, Gas Starter, Outside
Interior area
- Total interior livable area: 6,701 sqft
Video & virtual tour
Property
Parking
- Total spaces: 3
- Parking features: Driveway, Garage, Garage Door Opener
- Attached garage spaces: 3
- Has uncovered spaces: Yes
Features
- Levels: Two
- Stories: 2
- Pool features: None
Lot
- Size: 0.34 Acres
- Dimensions: 100 x 150
Details
- Parcel number: 005491000A0110000
Construction
Type & style
- Home type: SingleFamily
- Architectural style: Contemporary/Modern,Detached
- Property subtype: Single Family Residence
- Attached to another structure: Yes
Condition
- New construction: Yes
- Year built: 2025
Utilities & green energy
- Sewer: Public Sewer
- Water: Public
- Utilities for property: Sewer Available, Water Available, Cable Available
Community & HOA
Community
- Subdivision: Hillcrest Park
HOA
- Has HOA: Yes
- HOA name: None
Location
- Region: Dallas
Financial & listing details
- Price per square foot: $730/sqft
- Date on market: 2/18/2025
- Cumulative days on market: 65 days
- Listing terms: Conventional
Estimated market value
Not available
Estimated sales range
Not available
Not available
Price history
Price history
| Date | Event | Price |
|---|---|---|
| 2/18/2025 | Listed for sale | $4,895,000$730/sqft |
Source: NTREIS #20819985 Report a problem | ||
Public tax history
Public tax history
Tax history is unavailable.BuyAbility℠ payment
Est. payment
$33,212/mo
Principal & interest
$24687
Property taxes
$6812
Home insurance
$1713
Climate risks
Neighborhood: 75230
Nearby schools
GreatSchools rating
- 6/10Preston Hollow Elementary SchoolGrades: PK-5Distance: 0.5 mi
- 4/10Benjamin Franklin Middle SchoolGrades: 6-8Distance: 0.4 mi
- 4/10Hillcrest High SchoolGrades: 9-12Distance: 0.4 mi
Schools provided by the listing agent
- Elementary: Prestonhol
- Middle: Benjamin Franklin
- High: Hillcrest
- District: Dallas ISD
Source: NTREIS. This data may not be complete. We recommend contacting the local school district to confirm school assignments for this home.
- Loading
- Loading
