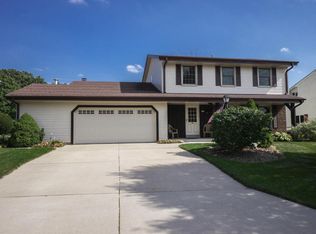Closed
$465,000
6624 Radburn LANE, Greendale, WI 53129
4beds
3,508sqft
Single Family Residence
Built in 1978
0.28 Acres Lot
$476,600 Zestimate®
$133/sqft
$3,288 Estimated rent
Home value
$476,600
$434,000 - $524,000
$3,288/mo
Zestimate® history
Loading...
Owner options
Explore your selling options
What's special
Welcome to desirable Greendale! This well loved family home is made available for the first time. You're gonna love the great floor plan and plenty of storage throughout. Spacious upstairs master suite with full bath & double closets, then 3 additional bedrooms another full bath. Living room, dining room, family room, powder room, laundry room & eat-in Kitchen completes the main level. Sliding doors open to the relaxing back-yard patio, perfect for entertaining & summer cook-outs. Finished lower level completes the package.Plenty of room to roam both inside & out! Bring your decorating ideas & make it your own!Conveniently located near schools, parks, shopping, restaurants & freeway. Newer roof, complete tear-off 2015, driveway 2013, furnace & A/C replaced in 2022
Zillow last checked: 8 hours ago
Listing updated: May 28, 2025 at 04:18am
Listed by:
Debra Schroeder brookfieldfrontdesk@realtyexecutives.com,
Realty Executives Integrity Brookfield
Bought with:
The Borowski Group*
Source: WIREX MLS,MLS#: 1915200 Originating MLS: Metro MLS
Originating MLS: Metro MLS
Facts & features
Interior
Bedrooms & bathrooms
- Bedrooms: 4
- Bathrooms: 3
- Full bathrooms: 2
- 1/2 bathrooms: 1
Primary bedroom
- Level: Upper
- Area: 168
- Dimensions: 14 x 12
Bedroom 2
- Level: Upper
- Area: 130
- Dimensions: 13 x 10
Bedroom 3
- Level: Upper
- Area: 140
- Dimensions: 14 x 10
Bedroom 4
- Level: Upper
- Area: 130
- Dimensions: 13 x 10
Bathroom
- Features: Ceramic Tile, Master Bedroom Bath: Tub/Shower Combo
Dining room
- Level: Main
- Area: 126
- Dimensions: 14 x 9
Family room
- Level: Main
- Area: 264
- Dimensions: 22 x 12
Kitchen
- Level: Main
- Area: 180
- Dimensions: 20 x 9
Living room
- Level: Main
- Area: 253
- Dimensions: 23 x 11
Heating
- Natural Gas, Forced Air
Cooling
- Central Air
Appliances
- Included: Dishwasher, Dryer, Oven, Range, Refrigerator
Features
- High Speed Internet, Pantry
- Basement: Block,Finished,Full,Sump Pump
Interior area
- Total structure area: 3,508
- Total interior livable area: 3,508 sqft
- Finished area above ground: 2,308
- Finished area below ground: 1,200
Property
Parking
- Total spaces: 2.5
- Parking features: Garage Door Opener, Attached, 2 Car
- Attached garage spaces: 2.5
Features
- Levels: Two
- Stories: 2
- Patio & porch: Patio
Lot
- Size: 0.28 Acres
- Features: Sidewalks
Details
- Parcel number: 7100052000
- Zoning: Res
Construction
Type & style
- Home type: SingleFamily
- Architectural style: Colonial
- Property subtype: Single Family Residence
Materials
- Aluminum/Steel, Aluminum Siding, Vinyl Siding
Condition
- 21+ Years
- New construction: No
- Year built: 1978
Utilities & green energy
- Sewer: Public Sewer
- Water: Public
- Utilities for property: Cable Available
Community & neighborhood
Location
- Region: Greendale
- Municipality: Greendale
Price history
| Date | Event | Price |
|---|---|---|
| 5/20/2025 | Sold | $465,000+3.3%$133/sqft |
Source: | ||
| 4/28/2025 | Contingent | $450,000$128/sqft |
Source: | ||
| 4/25/2025 | Listed for sale | $450,000$128/sqft |
Source: | ||
Public tax history
| Year | Property taxes | Tax assessment |
|---|---|---|
| 2022 | $7,458 -9.8% | $299,600 |
| 2021 | $8,264 | $299,600 |
| 2020 | $8,264 -0.2% | $299,600 |
Find assessor info on the county website
Neighborhood: 53129
Nearby schools
GreatSchools rating
- 7/10College Park Elementary SchoolGrades: K-5Distance: 0.4 mi
- 8/10Greendale Middle SchoolGrades: 6-8Distance: 0.8 mi
- 7/10Greendale High SchoolGrades: 9-12Distance: 0.4 mi
Schools provided by the listing agent
- Elementary: College Park
- Middle: Greendale
- High: Greendale
- District: Greendale
Source: WIREX MLS. This data may not be complete. We recommend contacting the local school district to confirm school assignments for this home.

Get pre-qualified for a loan
At Zillow Home Loans, we can pre-qualify you in as little as 5 minutes with no impact to your credit score.An equal housing lender. NMLS #10287.
Sell for more on Zillow
Get a free Zillow Showcase℠ listing and you could sell for .
$476,600
2% more+ $9,532
With Zillow Showcase(estimated)
$486,132