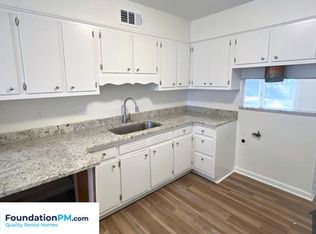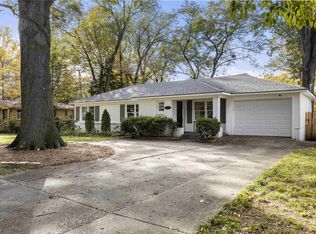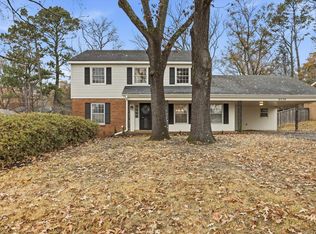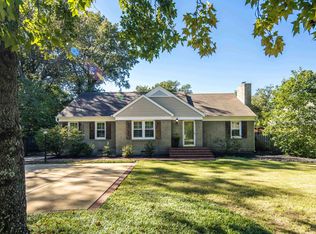House hacking at its finest!! Beautifully renovated home featuring an attached in-law suite with a full kitchen, perfect for extended family or guests. This thoughtfully updated residence offers modern finishes, spacious living areas, and plenty of natural light throughout. The in-law suite provides complete independence while maintaining the convenience of being under the same roof — ideal for multi-generational living, visitors, or rental income potential. With its stylish updates and flexible floor plan, this home is move-in ready and designed to fit a variety of lifestyles.
For sale
Price cut: $5K (2/3)
$370,000
663 Moss Rd, Memphis, TN 38117
5beds
2,642sqft
Est.:
Single Family Residence
Built in 1962
0.39 Acres Lot
$364,300 Zestimate®
$140/sqft
$-- HOA
What's special
Modern finishesThoughtfully updated residencePlenty of natural lightStylish updatesFlexible floor plan
- 106 days |
- 936 |
- 17 |
Zillow last checked: 8 hours ago
Listing updated: February 03, 2026 at 11:32am
Listed by:
Caleb Hall,
Keller Williams 901-221-5100
Source: MAAR,MLS#: 10209403
Tour with a local agent
Facts & features
Interior
Bedrooms & bathrooms
- Bedrooms: 5
- Bathrooms: 3
- Full bathrooms: 3
Primary bedroom
- Level: First
- Area: 182
- Dimensions: 13 x 14
Bedroom 2
- Level: First
- Area: 144
- Dimensions: 12 x 12
Bedroom 3
- Level: First
- Area: 156
- Dimensions: 12 x 13
Bedroom 4
- Level: First
- Area: 196
- Dimensions: 14 x 14
Bedroom 5
- Level: First
- Area: 182
- Dimensions: 13 x 14
Dining room
- Width: 0
Kitchen
- Features: Updated/Renovated Kitchen
- Area: 168
- Dimensions: 14 x 12
Living room
- Features: Separate Den
- Area: 182
- Dimensions: 13 x 14
Den
- Width: 0
Heating
- Central
Cooling
- Central Air
Appliances
- Included: Range/Oven, Dishwasher
- Laundry: Laundry Room
Features
- All Bedrooms Down, Renovated Bathroom, Living Room, Dining Room, Kitchen, Primary Bedroom, 2nd Bedroom, 3rd Bedroom, 4th of More Bedrooms, 2 or More Baths, Laundry Room, In-Law Floorplan, Square Feet Source: Appraisal
- Flooring: Hardwood, Tile
- Number of fireplaces: 1
- Fireplace features: Masonry
Interior area
- Total interior livable area: 2,642 sqft
Property
Parking
- Total spaces: 2
- Parking features: Driveway/Pad, Garage Faces Front
- Has garage: Yes
- Covered spaces: 2
- Has uncovered spaces: Yes
Features
- Stories: 1
- Exterior features: Storage
- Pool features: None
Lot
- Size: 0.39 Acres
- Dimensions: 99 x 144
- Features: Level
Details
- Parcel number: 065039 00023C
Construction
Type & style
- Home type: SingleFamily
- Architectural style: Ranch
- Property subtype: Single Family Residence
Materials
- Wood/Composition
- Foundation: Slab
- Roof: Composition Shingles
Condition
- New construction: No
- Year built: 1962
Community & HOA
Community
- Subdivision: Wendy Re
Location
- Region: Memphis
Financial & listing details
- Price per square foot: $140/sqft
- Tax assessed value: $270,500
- Annual tax amount: $2,906
- Price range: $370K - $370K
- Date on market: 11/8/2025
- Cumulative days on market: 107 days
Estimated market value
$364,300
$346,000 - $383,000
$3,170/mo
Price history
Price history
| Date | Event | Price |
|---|---|---|
| 2/3/2026 | Price change | $370,000-1.3%$140/sqft |
Source: | ||
| 1/8/2026 | Listed for rent | $1,850$1/sqft |
Source: Zillow Rentals Report a problem | ||
| 1/8/2026 | Price change | $375,000-3.8%$142/sqft |
Source: | ||
| 12/8/2025 | Price change | $389,999-2.5%$148/sqft |
Source: | ||
| 11/8/2025 | Listed for sale | $399,999+95.1%$151/sqft |
Source: | ||
| 7/10/2025 | Sold | $205,000-6.4%$78/sqft |
Source: | ||
| 6/19/2025 | Pending sale | $219,000$83/sqft |
Source: | ||
| 6/10/2025 | Listed for sale | $219,000$83/sqft |
Source: | ||
Public tax history
Public tax history
| Year | Property taxes | Tax assessment |
|---|---|---|
| 2025 | $3,564 +22.7% | $67,625 +53.3% |
| 2024 | $2,906 +8.1% | $44,125 |
| 2023 | $2,688 | $44,125 |
| 2022 | -- | $44,125 |
| 2021 | -- | $44,125 +39.4% |
| 2020 | $1,012 | $31,650 |
| 2019 | $1,012 -21.1% | $31,650 |
| 2018 | $1,282 -45.1% | $31,650 |
| 2017 | $2,336 +138.4% | $31,650 +9.8% |
| 2016 | $980 -12.8% | $28,825 |
| 2014 | $1,124 | $28,825 -30.4% |
| 2013 | -- | $41,425 +17.5% |
| 2012 | -- | $35,250 |
| 2011 | -- | $35,250 |
| 2010 | -- | $35,250 -11.3% |
| 2009 | -- | $39,725 +17.7% |
| 2008 | -- | $33,750 |
| 2007 | -- | $33,750 |
| 2006 | -- | $33,750 -6.5% |
| 2005 | -- | $36,100 +44.4% |
| 2004 | -- | $25,000 |
| 2003 | -- | $25,000 |
| 2002 | -- | $25,000 |
| 2001 | -- | $25,000 |
| 2000 | -- | $25,000 |
Find assessor info on the county website
BuyAbility℠ payment
Est. payment
$2,012/mo
Principal & interest
$1716
Property taxes
$296
Climate risks
Neighborhood: East Memphis-Colonial-Yorkshire
Nearby schools
GreatSchools rating
- 4/10Sea Isle Elementary SchoolGrades: PK-5Distance: 1.4 mi
- 6/10Colonial Middle SchoolGrades: 6-8Distance: 1.3 mi
- 8/10White Station High SchoolGrades: 9-12Distance: 0.5 mi




