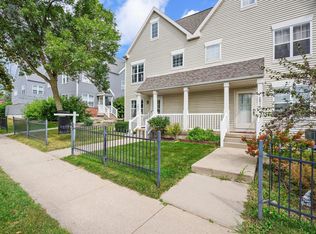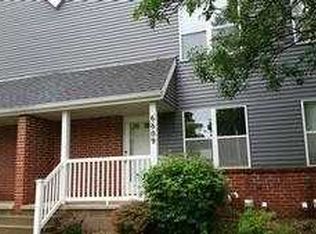Closed
$265,000
6633 Raymond Road #2, Madison, WI 53711
3beds
1,486sqft
Condominium
Built in 1995
-- sqft lot
$271,800 Zestimate®
$178/sqft
$2,226 Estimated rent
Home value
$271,800
$255,000 - $288,000
$2,226/mo
Zestimate® history
Loading...
Owner options
Explore your selling options
What's special
Renovated end-unit w/private entrance & charming fenced-in patio tucked behind the bldg! 3BR/2.5BA townhouse featuring vinyl plank flrs, cozy 2-way gas fireplace & sliding glass door to patio?perfect for relaxing or container gardening. Kitchen shines w/full suite of SS appliances, granite CT's, bright eat-in area & handy 1/2BA off hall. 2nd fl offers 2 generous BRs (one w/walk-in closet) plus full BA w/tub. 3rd fl is home to the primary BR w/vaulted-ceiling, 2 skylights & en suite BA w/shower (currently used as an office, no closet). Rare FULL bsmt?not just laundry, but room for storage, home gym, hobbies or epic fort-building! 1-car attached garage w/opener. $50/mo special assessment thru end of '25. Pref closing early Jul. Live large?without the sticker shock! Patio furniture included.
Zillow last checked: 8 hours ago
Listing updated: July 23, 2025 at 09:08am
Listed by:
Jolenta Averill Pref:608-628-9701,
Lake & City Homes Realty
Bought with:
The Hub Team
Source: WIREX MLS,MLS#: 1997492 Originating MLS: South Central Wisconsin MLS
Originating MLS: South Central Wisconsin MLS
Facts & features
Interior
Bedrooms & bathrooms
- Bedrooms: 3
- Bathrooms: 3
- Full bathrooms: 2
- 1/2 bathrooms: 1
Primary bedroom
- Level: Upper
- Area: 143
- Dimensions: 11 x 13
Bedroom 2
- Level: Upper
- Area: 132
- Dimensions: 11 x 12
Bedroom 3
- Level: Upper
- Area: 192
- Dimensions: 12 x 16
Bathroom
- Features: At least 1 Tub, Master Bedroom Bath: Full, Master Bedroom Bath, Master Bedroom Bath: Walk-In Shower
Kitchen
- Level: Main
- Area: 90
- Dimensions: 10 x 9
Living room
- Level: Main
- Area: 195
- Dimensions: 13 x 15
Heating
- Natural Gas, Forced Air
Cooling
- Central Air
Appliances
- Included: Range/Oven, Refrigerator, Dishwasher, Microwave, Disposal, Washer, Dryer, Water Softener
Features
- Walk-In Closet(s), Cathedral/vaulted ceiling, Breakfast Bar, Pantry, Kitchen Island
- Flooring: Wood or Sim.Wood Floors
- Windows: Skylight(s)
- Basement: Full
- Common walls with other units/homes: End Unit
Interior area
- Total structure area: 1,486
- Total interior livable area: 1,486 sqft
- Finished area above ground: 1,486
- Finished area below ground: 0
Property
Parking
- Parking features: 1 Car, Attached, Garage Door Opener, 2 Space, Assigned
- Has attached garage: Yes
Features
- Levels: 2 Story
- Patio & porch: Patio
- Exterior features: Private Entrance
Details
- Parcel number: 060801225091
- Zoning: PD
- Special conditions: Arms Length
Construction
Type & style
- Home type: Condo
- Property subtype: Condominium
- Attached to another structure: Yes
Materials
- Vinyl Siding
Condition
- 21+ Years
- New construction: No
- Year built: 1995
Utilities & green energy
- Sewer: Public Sewer
- Water: Public
Community & neighborhood
Location
- Region: Madison
- Municipality: Madison
HOA & financial
HOA
- Has HOA: Yes
- HOA fee: $250 monthly
Other
Other facts
- Listing terms: Exchange
Price history
| Date | Event | Price |
|---|---|---|
| 7/18/2025 | Sold | $265,000+71%$178/sqft |
Source: | ||
| 9/20/2018 | Listing removed | $155,000$104/sqft |
Source: Lake & City Homes Realty #1827594 Report a problem | ||
| 4/15/2018 | Listed for sale | $155,000$104/sqft |
Source: Lake & City Homes Realty #1827594 Report a problem | ||
Public tax history
Tax history is unavailable.
Neighborhood: Prairie Hills
Nearby schools
GreatSchools rating
- 7/10Huegel Elementary SchoolGrades: PK-5Distance: 0.6 mi
- 4/10Toki Middle SchoolGrades: 6-8Distance: 1.1 mi
- 8/10Memorial High SchoolGrades: 9-12Distance: 2.2 mi
Schools provided by the listing agent
- Elementary: Huegel
- Middle: Toki
- High: Memorial
- District: Madison
Source: WIREX MLS. This data may not be complete. We recommend contacting the local school district to confirm school assignments for this home.
Get pre-qualified for a loan
At Zillow Home Loans, we can pre-qualify you in as little as 5 minutes with no impact to your credit score.An equal housing lender. NMLS #10287.
Sell for more on Zillow
Get a Zillow Showcase℠ listing at no additional cost and you could sell for .
$271,800
2% more+$5,436
With Zillow Showcase(estimated)$277,236

