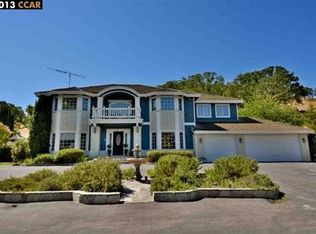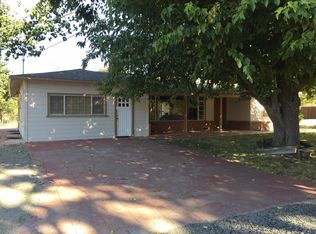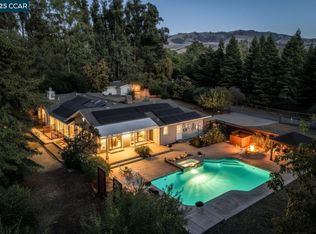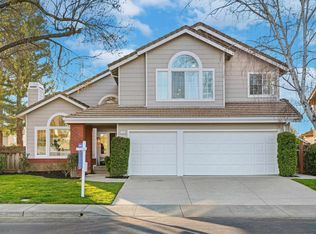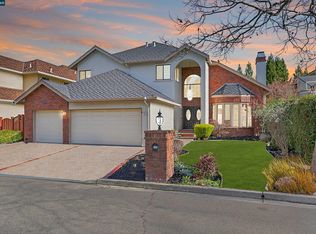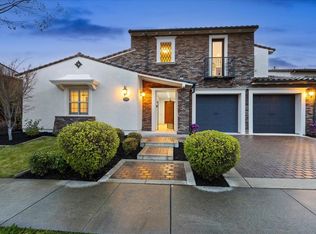Experience comfort, privacy, and luxury in this beautifully designed 3800 sqft 6BD/3.5BA gated estate on 5.2 acres. Enjoy beautiful views of rolling hills, pastureland, the Black Hills, and many oak trees with abundant wildlifedeer, wild turkeys, and hawks. There's space for RV parking and possibly horsesperfect for your dream home. A landscaped front yard and fountain welcome you. Inside: Nest Doorbell, Thermostat, recessed lighting, and an electric fireplace. The chefs kitchen features stainless appliances, quartz counters, soft-close cabinetry, an island with pendant lights, quartz backsplash, and bar area. Designer baths include LED mirrors and walk-in closets. Bonus rooms offer options for office, gym, or nursery. A serene backyard oasis awaits with pool, jacuzzi, gazebo, firepit, swing set, and low-maintenance landscaping. Near Danville schools and just 3 miles to Blackhawk Plaza. Enjoy unmatched privacy, modern comfort, and breathtaking scenery. Don't miss this rare opportunity to own a peaceful retreat that blends natural beauty with modern luxury your dream retreat awaits.
For sale
$2,699,000
6650 Johnston Rd, Pleasanton, CA 94588
6beds
3,808sqft
Est.:
Single Family Residence, Residential
Built in 1989
5.2 Acres Lot
$2,552,400 Zestimate®
$709/sqft
$-- HOA
What's special
Electric fireplaceIsland with pendant lightsQuartz backsplashLed mirrorsNest doorbellQuartz countersStainless appliances
- 23 days |
- 3,739 |
- 150 |
Zillow last checked: 8 hours ago
Listing updated: 21 hours ago
Listed by:
Vicky Oberoi 02025083 650-656-5951,
Asset Real Estate 408-605-5061
Source: MLSListings Inc,MLS#: ML82032197
Tour with a local agent
Facts & features
Interior
Bedrooms & bathrooms
- Bedrooms: 6
- Bathrooms: 4
- Full bathrooms: 3
- 1/2 bathrooms: 1
Dining room
- Features: FormalDiningRoom
Family room
- Features: SeparateFamilyRoom
Heating
- Forced Air
Cooling
- Central Air
Features
- Number of fireplaces: 2
- Fireplace features: Gas, Insert
Interior area
- Total structure area: 3,808
- Total interior livable area: 3,808 sqft
Property
Parking
- Total spaces: 3
- Parking features: Attached
- Attached garage spaces: 3
Features
- Pool features: In Ground
- Spa features: Other, Spa/HotTub
Lot
- Size: 5.2 Acres
Details
- Parcel number: 2041200078
- Zoning: A-2
- Special conditions: Standard
Construction
Type & style
- Home type: SingleFamily
- Property subtype: Single Family Residence, Residential
Materials
- Foundation: Raised
- Roof: Composition
Condition
- New construction: No
- Year built: 1989
Utilities & green energy
- Sewer: Septic Tank
- Water: Well
- Utilities for property: None
Community & HOA
Location
- Region: Pleasanton
Financial & listing details
- Price per square foot: $709/sqft
- Tax assessed value: $1,654,902
- Annual tax amount: $18,141
- Date on market: 1/22/2026
- Listing agreement: ExclusiveRightToSell
Estimated market value
$2,552,400
$2.42M - $2.68M
$7,444/mo
Price history
Price history
| Date | Event | Price |
|---|---|---|
| 1/23/2026 | Listed for sale | $2,699,000+34.9%$709/sqft |
Source: | ||
| 3/13/2025 | Sold | $2,000,000-2.4%$525/sqft |
Source: | ||
| 3/7/2025 | Pending sale | $2,050,000+51.9%$538/sqft |
Source: | ||
| 8/7/2013 | Sold | $1,350,000$355/sqft |
Source: Public Record Report a problem | ||
Public tax history
Public tax history
| Year | Property taxes | Tax assessment |
|---|---|---|
| 2025 | $18,141 +2% | $1,654,902 +2% |
| 2024 | $17,786 +1.4% | $1,622,454 +2% |
| 2023 | $17,533 +0.7% | $1,590,642 +2% |
Find assessor info on the county website
BuyAbility℠ payment
Est. payment
$16,652/mo
Principal & interest
$13120
Property taxes
$2587
Home insurance
$945
Climate risks
Neighborhood: 94588
Nearby schools
GreatSchools rating
- 8/10Tassajara Hills Elementary SchoolGrades: K-5Distance: 2.4 mi
- 8/10Diablo Vista Middle SchoolGrades: 6-8Distance: 3.2 mi
- 10/10Monte Vista High SchoolGrades: 9-12Distance: 8.7 mi
Schools provided by the listing agent
- District: PleasantonUnified
Source: MLSListings Inc. This data may not be complete. We recommend contacting the local school district to confirm school assignments for this home.
- Loading
- Loading
