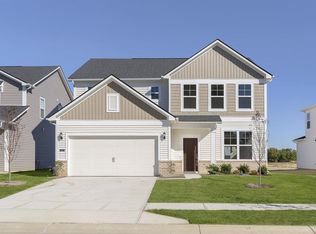Sold
$340,000
6653 Seabiscuit Rd, Whitestown, IN 46075
3beds
2,463sqft
Residential, Single Family Residence
Built in 2022
9,583.2 Square Feet Lot
$350,100 Zestimate®
$138/sqft
$2,450 Estimated rent
Home value
$350,100
$319,000 - $385,000
$2,450/mo
Zestimate® history
Loading...
Owner options
Explore your selling options
What's special
Beautiful almost new 5th Avenue floor plan built in 2022. 3BR 2.5BA with a huge bonus room and separate office offers several living and work spaces. Large kitchen with stunning center island/breakfast bar create the perfect space for gatherings. Spacious great room adjacent to the kitchen for a wonderful open concept. Fully fenced backyard with a concrete patio for your grill. All within walking distance of the legacy core in Whitestown, the library, Big 4 trail access and the Main Street Park.
Zillow last checked: 8 hours ago
Listing updated: February 19, 2025 at 02:02pm
Listing Provided by:
Bret Reinhardt 317-748-2200,
Grange Real Estate
Bought with:
Whitney Dahlstrom
RE/MAX Edge
Source: MIBOR as distributed by MLS GRID,MLS#: 21995485
Facts & features
Interior
Bedrooms & bathrooms
- Bedrooms: 3
- Bathrooms: 3
- Full bathrooms: 2
- 1/2 bathrooms: 1
- Main level bathrooms: 1
Primary bedroom
- Features: Carpet
- Level: Upper
- Area: 238 Square Feet
- Dimensions: 14x17
Bedroom 2
- Features: Carpet
- Level: Upper
- Area: 110 Square Feet
- Dimensions: 10x11
Bedroom 3
- Features: Carpet
- Level: Upper
- Area: 143 Square Feet
- Dimensions: 11x13
Great room
- Features: Carpet
- Level: Main
- Area: 238 Square Feet
- Dimensions: 17x14
Loft
- Features: Carpet
- Level: Upper
- Area: 168 Square Feet
- Dimensions: 14x12
Heating
- Electric, Heat Pump
Cooling
- Has cooling: Yes
Appliances
- Included: Dishwasher, Electric Water Heater, Kitchen Exhaust, Laundry Connection in Unit, MicroHood, Electric Oven, Refrigerator
- Laundry: Connections All, Upper Level, Laundry Connection in Unit
Features
- Double Vanity, Breakfast Bar, Kitchen Island, Hardwood Floors, Eat-in Kitchen, Pantry, Walk-In Closet(s)
- Flooring: Hardwood
- Windows: Screens, Windows Vinyl
- Has basement: No
Interior area
- Total structure area: 2,463
- Total interior livable area: 2,463 sqft
Property
Parking
- Total spaces: 2
- Parking features: Concrete
- Garage spaces: 2
Features
- Levels: Two
- Stories: 2
- Patio & porch: Patio
Lot
- Size: 9,583 sqft
Details
- Parcel number: 060819000088033019
- Special conditions: None
- Horse amenities: None
Construction
Type & style
- Home type: SingleFamily
- Architectural style: Traditional
- Property subtype: Residential, Single Family Residence
Materials
- Brick, Cement Siding
- Foundation: Slab
Condition
- Updated/Remodeled
- New construction: No
- Year built: 2022
Utilities & green energy
- Electric: 200+ Amp Service
- Water: Municipal/City
- Utilities for property: Electricity Connected, Sewer Connected, Water Connected
Community & neighborhood
Location
- Region: Whitestown
- Subdivision: Bridle Oaks
HOA & financial
HOA
- Has HOA: Yes
- HOA fee: $290 quarterly
- Amenities included: Park, Playground
- Services included: Entrance Common, ParkPlayground
- Association phone: 317-631-2213
Price history
| Date | Event | Price |
|---|---|---|
| 2/10/2025 | Sold | $340,000-2.8%$138/sqft |
Source: | ||
| 1/13/2025 | Pending sale | $349,900$142/sqft |
Source: | ||
| 1/11/2025 | Price change | $349,900-4.1%$142/sqft |
Source: | ||
| 12/4/2024 | Price change | $364,900-3.9%$148/sqft |
Source: | ||
| 10/18/2024 | Price change | $379,900-2.1%$154/sqft |
Source: | ||
Public tax history
| Year | Property taxes | Tax assessment |
|---|---|---|
| 2024 | $3,890 +47575.5% | $329,500 -0.7% |
| 2023 | $8 | $331,800 +110500% |
| 2022 | -- | $300 |
Find assessor info on the county website
Neighborhood: 46075
Nearby schools
GreatSchools rating
- 6/10Perry Worth Elementary SchoolGrades: K-5Distance: 2.8 mi
- 5/10Lebanon Middle SchoolGrades: 6-8Distance: 7.9 mi
- 9/10Lebanon Senior High SchoolGrades: 9-12Distance: 8.1 mi
Schools provided by the listing agent
- Elementary: Perry Worth Elementary School
- Middle: Lebanon Middle School
- High: Lebanon Senior High School
Source: MIBOR as distributed by MLS GRID. This data may not be complete. We recommend contacting the local school district to confirm school assignments for this home.
Get a cash offer in 3 minutes
Find out how much your home could sell for in as little as 3 minutes with a no-obligation cash offer.
Estimated market value$350,100
Get a cash offer in 3 minutes
Find out how much your home could sell for in as little as 3 minutes with a no-obligation cash offer.
Estimated market value
$350,100
