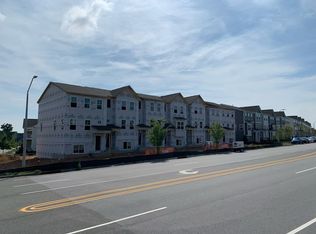Sold for $347,165
$347,165
6656 Perry Creek Rd #1017, Raleigh, NC 27616
3beds
1,683sqft
Townhouse, Residential
Built in 2023
1,306.8 Square Feet Lot
$325,900 Zestimate®
$206/sqft
$1,932 Estimated rent
Home value
$325,900
$310,000 - $342,000
$1,932/mo
Zestimate® history
Loading...
Owner options
Explore your selling options
What's special
Final new home opportunity in 5401 North! 3 story 3 bedroom townhome ready this fall. Morehead II townhome English basement design at 5401 North. 3 bedrooms, 3 1/2 Baths. Quartz kitchen countertops and 42" gray cabinets. 1 car oversized garage for extra storage space. Living space on 2nd floor includes center kitchen island, crown molding, gas range, dishwasher, microwave, EVP floors. Bedroom on lower level. Owner's Suite on third floor with walk-in shower with tiled shower walls and seat. Swimming pool community. Community parks. Dog park. Fitness room located inside community clubhouse.
Zillow last checked: 8 hours ago
Listing updated: October 27, 2025 at 11:32pm
Listed by:
Mark Freeman 919-830-2381,
Lennar Carolinas LLC,
Phyllis J Pike,
Lennar Carolinas LLC
Bought with:
Adrienne Wilson, 308169
The Wardsworth Group
Source: Doorify MLS,MLS#: 2526738
Facts & features
Interior
Bedrooms & bathrooms
- Bedrooms: 3
- Bathrooms: 4
- Full bathrooms: 3
- 1/2 bathrooms: 1
Heating
- Forced Air, Natural Gas, Zoned
Cooling
- Central Air, Zoned
Appliances
- Included: Dishwasher, Electric Water Heater, Gas Range, Microwave, Plumbed For Ice Maker
- Laundry: Laundry Closet, Upper Level
Features
- Entrance Foyer, High Ceilings, Pantry, Quartz Counters, Smart Home, Smooth Ceilings, Walk-In Closet(s), Walk-In Shower
- Flooring: Carpet, Vinyl, Tile
- Has fireplace: No
Interior area
- Total structure area: 1,683
- Total interior livable area: 1,683 sqft
- Finished area above ground: 1,683
- Finished area below ground: 0
Property
Parking
- Total spaces: 1
- Parking features: Concrete, Driveway, Garage, Garage Door Opener, Garage Faces Rear
- Garage spaces: 1
Features
- Levels: Three Or More
- Stories: 3
- Patio & porch: Covered, Deck, Porch
- Exterior features: Rain Gutters
- Pool features: Community
- Has view: Yes
Lot
- Size: 1,306 sqft
- Features: Landscaped, Open Lot
Details
- Zoning: PD
Construction
Type & style
- Home type: Townhouse
- Architectural style: Transitional
- Property subtype: Townhouse, Residential
Materials
- Fiber Cement, Low VOC Paint/Sealant/Varnish, Shake Siding, Stone
Condition
- New construction: Yes
- Year built: 2023
Details
- Builder name: Lennar
Utilities & green energy
- Sewer: Public Sewer
- Water: Public
- Utilities for property: Cable Available
Green energy
- Energy efficient items: Thermostat
Community & neighborhood
Community
- Community features: Playground, Pool, Street Lights
Location
- Region: Raleigh
- Subdivision: 5401 North
HOA & financial
HOA
- Has HOA: Yes
- HOA fee: $151 monthly
- Amenities included: Clubhouse, Pool
- Services included: Maintenance Grounds, Maintenance Structure
Price history
| Date | Event | Price |
|---|---|---|
| 12/8/2023 | Listing removed | -- |
Source: BURMLS #2526738 Report a problem | ||
| 12/1/2023 | Pending sale | $345,815-0.4%$205/sqft |
Source: BURMLS #2526738 Report a problem | ||
| 11/29/2023 | Sold | $347,165+0.4%$206/sqft |
Source: | ||
| 8/15/2023 | Pending sale | $345,815$205/sqft |
Source: | ||
| 8/12/2023 | Listed for sale | $345,815$205/sqft |
Source: | ||
Public tax history
Tax history is unavailable.
Neighborhood: 27616
Nearby schools
GreatSchools rating
- 4/10River Bend ElementaryGrades: PK-5Distance: 0.2 mi
- 2/10River Bend MiddleGrades: 6-8Distance: 0.3 mi
- 6/10Rolesville High SchoolGrades: 9-12Distance: 6.1 mi
Schools provided by the listing agent
- Elementary: Wake - River Bend
- Middle: Wake - River Bend
- High: Wake - Rolesville
Source: Doorify MLS. This data may not be complete. We recommend contacting the local school district to confirm school assignments for this home.
Get a cash offer in 3 minutes
Find out how much your home could sell for in as little as 3 minutes with a no-obligation cash offer.
Estimated market value$325,900
Get a cash offer in 3 minutes
Find out how much your home could sell for in as little as 3 minutes with a no-obligation cash offer.
Estimated market value
$325,900
