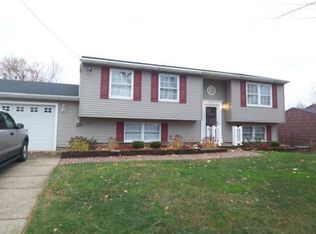Closed
$232,000
6675 Lake Shore Rd, Derby, NY 14047
3beds
1,446sqft
Single Family Residence
Built in 1973
8,999.5 Square Feet Lot
$243,800 Zestimate®
$160/sqft
$2,245 Estimated rent
Home value
$243,800
$224,000 - $266,000
$2,245/mo
Zestimate® history
Loading...
Owner options
Explore your selling options
What's special
Welcome home to this vinyl sided 3 bedroom, 2.5 bath raised ranch across from waterfront homes. Generous living rm & formal dining rm. Nice size kitchen includes white cabinets, gas stove, refrigerator, dishwasher & gas dryer "as is", sliding glass door to 2 tier deck w/retractable awning overlooking spacious backyard - large shed w/electric. Good size bedrooms & master bath. L-shape rec room w/exterior entrance to back yard, half bath, 12x12 laundry room. Central air, 2.5 car garage & double concrete driveway. Convenient location close to stores & restaurants, four miles to Sturgeon Point Marina & 25 minutes to Buffalo. Offers will be reviewed Thursday, June 6 @ 6pm.
Zillow last checked: 8 hours ago
Listing updated: August 27, 2024 at 08:49am
Listed by:
Kimberly Hulburd 716-947-5555,
WNY Metro Roberts Realty
Bought with:
Caroline Conway, 10401373416
HUNT Real Estate Corporation
Source: NYSAMLSs,MLS#: B1542247 Originating MLS: Buffalo
Originating MLS: Buffalo
Facts & features
Interior
Bedrooms & bathrooms
- Bedrooms: 3
- Bathrooms: 3
- Full bathrooms: 2
- 1/2 bathrooms: 1
- Main level bathrooms: 2
- Main level bedrooms: 3
Bedroom 1
- Level: First
- Dimensions: 13.00 x 11.00
Bedroom 2
- Level: First
- Dimensions: 12.00 x 10.00
Bedroom 3
- Level: First
- Dimensions: 10.00 x 9.00
Dining room
- Level: First
- Dimensions: 11.00 x 9.00
Family room
- Level: Lower
- Dimensions: 22.00 x 13.00
Kitchen
- Level: First
- Dimensions: 12.00 x 10.00
Laundry
- Level: Lower
- Dimensions: 12.00 x 12.00
Living room
- Level: First
- Dimensions: 14.00 x 12.00
Heating
- Gas, Forced Air
Cooling
- Central Air
Appliances
- Included: Dryer, Dishwasher, Exhaust Fan, Gas Oven, Gas Range, Gas Water Heater, Refrigerator, Range Hood
- Laundry: In Basement
Features
- Separate/Formal Dining Room, Entrance Foyer, Separate/Formal Living Room, Pull Down Attic Stairs, Solid Surface Counters, Bedroom on Main Level
- Flooring: Carpet, Varies, Vinyl
- Basement: Partially Finished,Walk-Out Access
- Attic: Pull Down Stairs
- Has fireplace: No
Interior area
- Total structure area: 1,446
- Total interior livable area: 1,446 sqft
Property
Parking
- Total spaces: 2.5
- Parking features: Attached, Garage, Garage Door Opener
- Attached garage spaces: 2.5
Features
- Levels: One
- Stories: 1
- Patio & porch: Deck
- Exterior features: Awning(s), Concrete Driveway, Deck, Fence
- Fencing: Partial
Lot
- Size: 8,999 sqft
- Dimensions: 75 x 120
- Features: Near Public Transit, Residential Lot
Details
- Additional structures: Shed(s), Storage
- Parcel number: 1444891921900002011000
- Special conditions: Standard
Construction
Type & style
- Home type: SingleFamily
- Architectural style: Raised Ranch
- Property subtype: Single Family Residence
Materials
- Vinyl Siding
- Foundation: Other, See Remarks
- Roof: Asphalt
Condition
- Resale
- Year built: 1973
Details
- Builder model: Ryan Home
Utilities & green energy
- Sewer: Connected
- Water: Connected, Public
- Utilities for property: Cable Available, High Speed Internet Available, Sewer Connected, Water Connected
Community & neighborhood
Location
- Region: Derby
Other
Other facts
- Listing terms: Conventional,FHA,USDA Loan,VA Loan
Price history
| Date | Event | Price |
|---|---|---|
| 8/7/2024 | Sold | $232,000+16.1%$160/sqft |
Source: | ||
| 6/8/2024 | Pending sale | $199,900$138/sqft |
Source: | ||
| 6/1/2024 | Listed for sale | $199,900$138/sqft |
Source: | ||
Public tax history
| Year | Property taxes | Tax assessment |
|---|---|---|
| 2024 | -- | $115,000 |
| 2023 | -- | $115,000 |
| 2022 | -- | $115,000 |
Find assessor info on the county website
Neighborhood: Highland-on-the-Lake
Nearby schools
GreatSchools rating
- 5/10Highland Elementary SchoolGrades: K-5Distance: 0.6 mi
- 3/10William G Houston Middle SchoolGrades: 6-8Distance: 5.1 mi
- 5/10Lake Shore Senior High SchoolGrades: 9-12Distance: 4.8 mi
Schools provided by the listing agent
- Elementary: Highland Elementary
- Middle: Lake Shore Central Middle
- High: Lake Shore Senior High
- District: Lake Shore (Evans-Brant)
Source: NYSAMLSs. This data may not be complete. We recommend contacting the local school district to confirm school assignments for this home.
