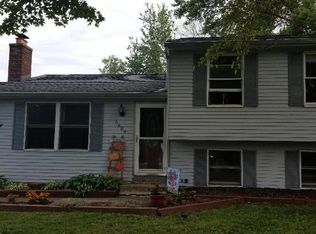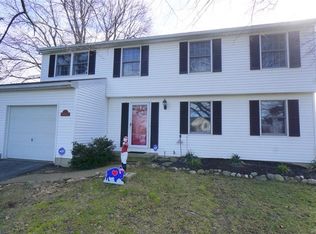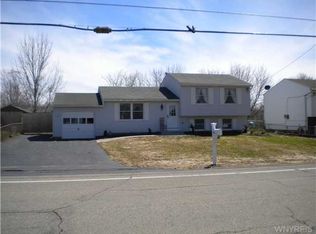Closed
$230,000
6689 Lake Shore Rd, Derby, NY 14047
3beds
1,248sqft
Single Family Residence
Built in 1973
8,999.5 Square Feet Lot
$243,500 Zestimate®
$184/sqft
$2,134 Estimated rent
Home value
$243,500
$224,000 - $263,000
$2,134/mo
Zestimate® history
Loading...
Owner options
Explore your selling options
What's special
Recently updated 3+ bedroom 2 full bath home. Bright and cheerful living room with luxury vinyl flooring and neutral colors. Functional kitchen with ample storage and counter space. Large eating area with sliding door to covered patio. Three, 2nd floor bedroom along with a fully updated full bath. Large family room (currently a bedroom). Convenient full bath on lower level. Large walk-in closet. HWT, furnace and A/C are 4 years old. Briggs and Stratton whole home generator. Full basement with glass block windows. Water Jet backup sump pump. Fenced yard for safety and security. Large concrete patio. 16X12 Shed is great for storage, toys. Raised bed garden. Refrigerator included. Stove and washer/dryer negotiable. Delayed showings to begin 7/25/24. Delayed negotiations to begin 8/1/24 @5pm.
Zillow last checked: 8 hours ago
Listing updated: September 27, 2024 at 05:04am
Listed by:
Maureen A Neumann 716-622-7629,
Howard Hanna WNY Inc.
Bought with:
Lynne M Logan, 30LO0961371
Howard Hanna WNY Inc.
Source: NYSAMLSs,MLS#: B1553078 Originating MLS: Buffalo
Originating MLS: Buffalo
Facts & features
Interior
Bedrooms & bathrooms
- Bedrooms: 3
- Bathrooms: 2
- Full bathrooms: 2
Bedroom 1
- Level: Second
- Dimensions: 12.00 x 8.00
Bedroom 1
- Level: Second
- Dimensions: 12.00 x 8.00
Bedroom 2
- Level: Second
- Dimensions: 10.00 x 9.00
Bedroom 2
- Level: Second
- Dimensions: 10.00 x 9.00
Bedroom 3
- Level: Second
- Dimensions: 9.00 x 8.00
Bedroom 3
- Level: Second
- Dimensions: 9.00 x 8.00
Family room
- Level: Lower
- Dimensions: 15.00 x 13.00
Family room
- Level: Lower
- Dimensions: 15.00 x 13.00
Kitchen
- Level: First
- Dimensions: 14.00 x 11.00
Kitchen
- Level: First
- Dimensions: 14.00 x 11.00
Living room
- Level: First
- Dimensions: 14.00 x 13.00
Living room
- Level: First
- Dimensions: 14.00 x 13.00
Heating
- Gas
Cooling
- Central Air
Appliances
- Included: Appliances Negotiable, Dryer, Dishwasher, Free-Standing Range, Gas Oven, Gas Range, Gas Water Heater, Oven, Refrigerator, Washer
- Laundry: In Basement
Features
- Ceiling Fan(s), Eat-in Kitchen, Separate/Formal Living Room, Other, Pantry, See Remarks, Sliding Glass Door(s), Storage, Convertible Bedroom
- Flooring: Carpet, Luxury Vinyl, Varies
- Doors: Sliding Doors
- Windows: Thermal Windows
- Basement: Full,Sump Pump
- Has fireplace: No
Interior area
- Total structure area: 1,248
- Total interior livable area: 1,248 sqft
Property
Parking
- Total spaces: 1
- Parking features: Attached, Garage, Garage Door Opener
- Attached garage spaces: 1
Features
- Levels: Two
- Stories: 2
- Patio & porch: Patio
- Exterior features: Blacktop Driveway, Concrete Driveway, Fully Fenced, Patio
- Fencing: Full
Lot
- Size: 8,999 sqft
- Dimensions: 75 x 120
- Features: Rectangular, Rectangular Lot, Residential Lot
Details
- Additional structures: Shed(s), Storage
- Parcel number: 1444891921900002007000
- Special conditions: Standard
- Other equipment: Generator
Construction
Type & style
- Home type: SingleFamily
- Architectural style: Two Story,Split Level
- Property subtype: Single Family Residence
Materials
- Aluminum Siding, Steel Siding, Copper Plumbing
- Foundation: Poured
- Roof: Asphalt,Shingle
Condition
- Resale
- Year built: 1973
Utilities & green energy
- Electric: Circuit Breakers
- Sewer: Connected
- Water: Connected, Public
- Utilities for property: Cable Available, Sewer Connected, Water Connected
Community & neighborhood
Security
- Security features: Radon Mitigation System
Location
- Region: Derby
Other
Other facts
- Listing terms: Cash,Conventional,FHA,VA Loan
Price history
| Date | Event | Price |
|---|---|---|
| 9/26/2024 | Sold | $230,000+7%$184/sqft |
Source: | ||
| 8/2/2024 | Pending sale | $215,000$172/sqft |
Source: | ||
| 7/18/2024 | Listed for sale | $215,000+39.6%$172/sqft |
Source: | ||
| 4/3/2020 | Sold | $154,000-3.1%$123/sqft |
Source: | ||
| 1/11/2020 | Pending sale | $159,000$127/sqft |
Source: Pfister Real Estate Group #B1224914 Report a problem | ||
Public tax history
| Year | Property taxes | Tax assessment |
|---|---|---|
| 2024 | -- | $117,000 |
| 2023 | -- | $117,000 |
| 2022 | -- | $117,000 +0.9% |
Find assessor info on the county website
Neighborhood: Highland-on-the-Lake
Nearby schools
GreatSchools rating
- 5/10Highland Elementary SchoolGrades: K-5Distance: 0.7 mi
- 3/10William G Houston Middle SchoolGrades: 6-8Distance: 5 mi
- 5/10Lake Shore Senior High SchoolGrades: 9-12Distance: 4.7 mi
Schools provided by the listing agent
- District: Lake Shore (Evans-Brant)
Source: NYSAMLSs. This data may not be complete. We recommend contacting the local school district to confirm school assignments for this home.


