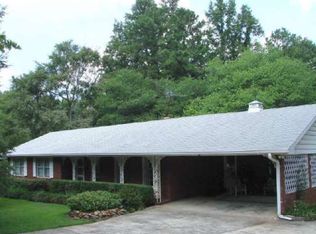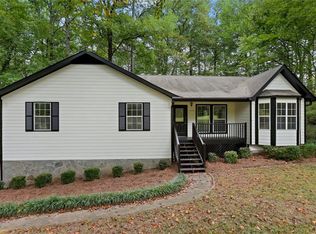Closed
$374,500
669 Pebblebrook Rd SE, Mableton, GA 30126
4beds
1,701sqft
Single Family Residence, Residential
Built in 1964
1.21 Acres Lot
$343,600 Zestimate®
$220/sqft
$2,114 Estimated rent
Home value
$343,600
$313,000 - $375,000
$2,114/mo
Zestimate® history
Loading...
Owner options
Explore your selling options
What's special
Great One Level Brick Home Situated on a large beautiful wooded private 1.2 Acre Lot Conveniently located close to everything! Entering from the 2 car Side Entry Garage or Front Door into the Den, you are ready to kick back and relax. The Kitchen features quality cabinets & is open to the Den*There is a private Living Room which could be perfect for a Media Room, 4th Bedroom or a Home Office-3 Bedrooms & 2 Baths give the Living Space you need for guests & family*The Main Level Laundry / Activity Room is convenient too*The Full Daylight Basement is stubbed for a 3rd Bath if needed... or for future expansion or a great workshop are just some of the possibilities. The Detached Garage is ideal for a hobby/ home business/ additional storage*Over 270 feet of road frontage*Just 1.5 miles to Whitefield Academy*6 Minutes to I-285 & so close to Smyrna/ The Battery/ Hartsfield Jackson Int'l Airport! Move in condition or if you wanted to put your own touches to make this home yours, the choice is yours! Located in an area of higher priced homes, you can't go wrong either way. Taxes do not reflect homestead exemption.
Zillow last checked: 8 hours ago
Listing updated: January 16, 2024 at 11:41am
Listing Provided by:
JOHN C BAKER,
BHGRE Metro Brokers,
Jennifer Grimes,
BHGRE Metro Brokers
Bought with:
Hester Group
Harry Norman Realtors
Ali Clancy
Harry Norman Realtors
Source: FMLS GA,MLS#: 7183566
Facts & features
Interior
Bedrooms & bathrooms
- Bedrooms: 4
- Bathrooms: 2
- Full bathrooms: 2
- Main level bathrooms: 2
- Main level bedrooms: 4
Primary bedroom
- Features: Master on Main
- Level: Master on Main
Bedroom
- Features: Master on Main
Primary bathroom
- Features: Tub/Shower Combo
Dining room
- Features: None
Kitchen
- Features: Cabinets Stain, Eat-in Kitchen, Laminate Counters, View to Family Room
Heating
- Central, Forced Air, Heat Pump
Cooling
- Ceiling Fan(s), Central Air
Appliances
- Included: Dishwasher, Electric Range, Microwave
- Laundry: Laundry Room
Features
- Bookcases, High Speed Internet, Other
- Flooring: Carpet, Ceramic Tile, Hardwood
- Windows: None
- Basement: Bath/Stubbed,Daylight,Exterior Entry,Full,Interior Entry,Unfinished
- Number of fireplaces: 1
- Fireplace features: Family Room
- Common walls with other units/homes: No Common Walls
Interior area
- Total structure area: 1,701
- Total interior livable area: 1,701 sqft
- Finished area above ground: 1,701
Property
Parking
- Total spaces: 2
- Parking features: Attached, Garage, Garage Door Opener, Garage Faces Side, Kitchen Level, Level Driveway
- Attached garage spaces: 2
- Has uncovered spaces: Yes
Accessibility
- Accessibility features: None
Features
- Levels: One
- Stories: 1
- Patio & porch: Deck, Front Porch
- Exterior features: Private Yard, Other, No Dock
- Pool features: None
- Spa features: None
- Fencing: None
- Has view: Yes
- View description: Other
- Waterfront features: None
- Body of water: None
Lot
- Size: 1.21 Acres
- Features: Back Yard, Front Yard, Landscaped, Private, Sloped, Wooded
Details
- Additional structures: Workshop
- Parcel number: 17039500120
- Other equipment: None
- Horse amenities: None
Construction
Type & style
- Home type: SingleFamily
- Architectural style: Ranch,Traditional
- Property subtype: Single Family Residence, Residential
Materials
- Brick 4 Sides
- Foundation: Block
- Roof: Composition,Shingle
Condition
- Resale
- New construction: No
- Year built: 1964
Utilities & green energy
- Electric: 110 Volts, 220 Volts in Laundry
- Sewer: Septic Tank
- Water: Public
- Utilities for property: Cable Available, Electricity Available, Phone Available, Water Available
Green energy
- Energy efficient items: None
- Energy generation: None
Community & neighborhood
Security
- Security features: Smoke Detector(s)
Community
- Community features: Near Schools, Other
Location
- Region: Mableton
- Subdivision: None
Other
Other facts
- Road surface type: Asphalt, Paved
Price history
| Date | Event | Price |
|---|---|---|
| 4/28/2023 | Sold | $374,500-6.3%$220/sqft |
Source: | ||
| 3/31/2023 | Pending sale | $399,500$235/sqft |
Source: | ||
| 3/2/2023 | Listed for sale | $399,500-3.7%$235/sqft |
Source: | ||
| 3/2/2023 | Listing removed | -- |
Source: | ||
| 12/2/2022 | Price change | $414,900-2.4%$244/sqft |
Source: | ||
Public tax history
| Year | Property taxes | Tax assessment |
|---|---|---|
| 2024 | $3,711 +11.7% | $133,052 +20.7% |
| 2023 | $3,323 +43.1% | $110,212 +44% |
| 2022 | $2,323 | $76,536 |
Find assessor info on the county website
Neighborhood: 30126
Nearby schools
GreatSchools rating
- 7/10Clay-Harmony Leland Elementary SchoolGrades: PK-5Distance: 2.4 mi
- 6/10Betty Gray Middle SchoolGrades: 6-8Distance: 1.4 mi
- 4/10Pebblebrook High SchoolGrades: 9-12Distance: 2.9 mi
Schools provided by the listing agent
- Elementary: Clay-Harmony Leland
- Middle: Lindley
- High: Pebblebrook
Source: FMLS GA. This data may not be complete. We recommend contacting the local school district to confirm school assignments for this home.
Get a cash offer in 3 minutes
Find out how much your home could sell for in as little as 3 minutes with a no-obligation cash offer.
Estimated market value
$343,600
Get a cash offer in 3 minutes
Find out how much your home could sell for in as little as 3 minutes with a no-obligation cash offer.
Estimated market value
$343,600

