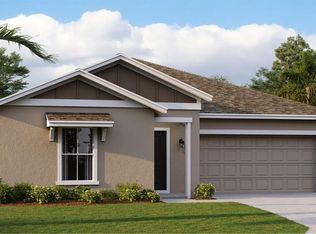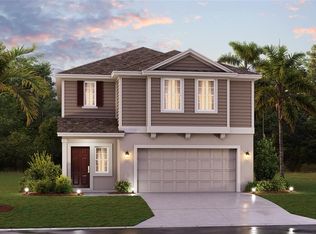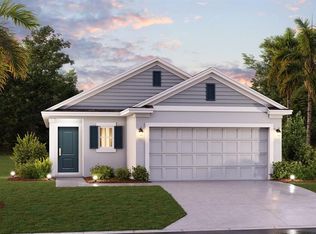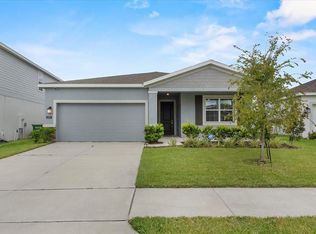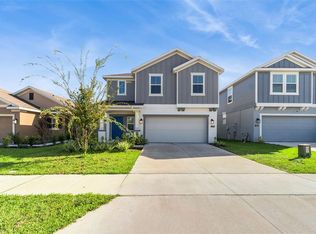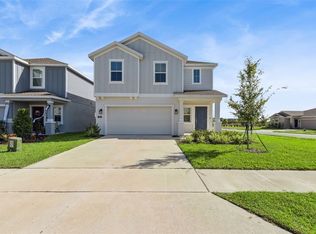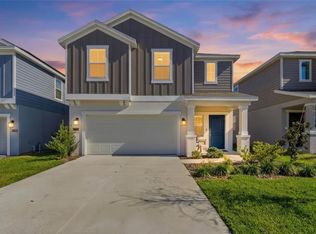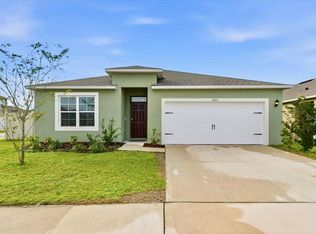Welcome to the stunning **Atlanta Plan**, a spacious two-story home featuring **4 bedrooms, 2.5 bathrooms**, and a **2-car garage**. Designed with comfort and style in mind, this open-concept layout offers a bright **great room**, **dining area**, and a **modern kitchen** with a large island, ample counter space, and a walk-in pantry. Sliding glass doors lead to a **covered lanai**, perfect for outdoor living. Upstairs, the **owner’s suite** includes a luxurious bath with **dual sinks**, a **large walk-in shower**, and an expansive **walk-in closet**. You’ll also find **three additional bedrooms**, a full bath, a **versatile loft**, and a **convenient laundry room**. This home comes fully equipped with **Lennar’s Everything’s Included® package**, featuring **new appliances, solid surface countertops**, and **oversized tile in wet areas** — all included at no extra cost. Located in the beautiful **Peace Creek Reserve** community in **Winter Haven**, you’ll enjoy a natural creek setting with the charm of small-town living. Known as the “Chain of Lakes” city, Winter Haven offers over 26 lakes connected by canals, plus local shops, restaurants, and bike trails.
For sale
$265,000
669 Reggie Rd, Winter Haven, FL 33884
4beds
1,879sqft
Est.:
Single Family Residence
Built in 2024
5,449 Square Feet Lot
$265,000 Zestimate®
$141/sqft
$75/mo HOA
What's special
Large islandCovered lanaiVersatile loftThree additional bedroomsSolid surface countertopsNew appliancesLuxurious bath
- 6 days |
- 1,135 |
- 96 |
Likely to sell faster than
Zillow last checked: 8 hours ago
Listing updated: January 14, 2026 at 07:34am
Listing Provided by:
Guilherme Mello 407-617-7941,
EPIC REALTY 407-617-7941,
Andre Chiappetta Dos Santos Camarott 321-424-8902,
EPIC REALTY
Source: Stellar MLS,MLS#: O6322266 Originating MLS: Orlando Regional
Originating MLS: Orlando Regional

Tour with a local agent
Facts & features
Interior
Bedrooms & bathrooms
- Bedrooms: 4
- Bathrooms: 3
- Full bathrooms: 2
- 1/2 bathrooms: 1
Primary bedroom
- Features: Walk-In Closet(s)
- Level: Second
- Area: 182 Square Feet
- Dimensions: 14x13
Bedroom 2
- Features: Built-in Closet
- Level: Second
- Area: 110 Square Feet
- Dimensions: 11x10
Bedroom 3
- Features: Built-in Closet
- Level: Second
- Area: 110 Square Feet
- Dimensions: 10x11
Bedroom 4
- Features: Built-in Closet
- Level: Second
- Area: 100 Square Feet
- Dimensions: 10x10
Dining room
- Level: First
- Area: 140 Square Feet
- Dimensions: 14x10
Kitchen
- Level: First
- Area: 126 Square Feet
- Dimensions: 14x9
Living room
- Level: First
- Area: 252 Square Feet
- Dimensions: 14x18
Loft
- Level: Second
- Area: 126 Square Feet
- Dimensions: 14x9
Heating
- Central, Electric
Cooling
- Central Air
Appliances
- Included: Dishwasher, Disposal, Freezer, Microwave, Range, Refrigerator
- Laundry: Laundry Room
Features
- In Wall Pest System, Kitchen/Family Room Combo, Open Floorplan, Solid Surface Counters, Solid Wood Cabinets, Thermostat, Walk-In Closet(s)
- Flooring: Carpet, Ceramic Tile
- Doors: Sliding Doors
- Has fireplace: No
Interior area
- Total structure area: 2,279
- Total interior livable area: 1,879 sqft
Video & virtual tour
Property
Parking
- Total spaces: 2
- Parking features: Driveway, Garage Door Opener
- Garage spaces: 2
- Has uncovered spaces: Yes
- Details: Garage Dimensions: 19x20
Features
- Levels: Two
- Stories: 2
- Patio & porch: Patio, Porch
- Exterior features: Irrigation System
Lot
- Size: 5,449 Square Feet
Details
- Parcel number: 262936692300011430
- Special conditions: None
Construction
Type & style
- Home type: SingleFamily
- Property subtype: Single Family Residence
Materials
- Block, Stucco
- Foundation: Slab
- Roof: Shingle
Condition
- New construction: No
- Year built: 2024
Utilities & green energy
- Sewer: Public Sewer
- Water: Public
- Utilities for property: Cable Available, Cable Connected, Electricity Available, Electricity Connected, Fiber Optics, Public, Street Lights, Underground Utilities
Community & HOA
Community
- Subdivision: PEACE CRK RESERVE
HOA
- Has HOA: Yes
- HOA fee: $75 monthly
- HOA name: Castle Group/Sarah Guzman
- Pet fee: $0 monthly
Location
- Region: Winter Haven
Financial & listing details
- Price per square foot: $141/sqft
- Annual tax amount: $3,718
- Date on market: 6/27/2025
- Cumulative days on market: 190 days
- Ownership: Fee Simple
- Total actual rent: 0
- Electric utility on property: Yes
- Road surface type: Asphalt
Estimated market value
$265,000
$252,000 - $278,000
$2,065/mo
Price history
Price history
| Date | Event | Price |
|---|---|---|
| 1/14/2026 | Listed for sale | $265,000$141/sqft |
Source: | ||
| 12/28/2025 | Listing removed | $265,000$141/sqft |
Source: | ||
| 12/4/2025 | Price change | $1,990-13.5%$1/sqft |
Source: Stellar MLS #O6361858 Report a problem | ||
| 12/4/2025 | Price change | $265,000-1.5%$141/sqft |
Source: | ||
| 11/20/2025 | Listed for rent | $2,300+9.5%$1/sqft |
Source: Stellar MLS #O6361858 Report a problem | ||
Public tax history
Public tax history
Tax history is unavailable.BuyAbility℠ payment
Est. payment
$1,798/mo
Principal & interest
$1290
Property taxes
$340
Other costs
$168
Climate risks
Neighborhood: 33884
Nearby schools
GreatSchools rating
- 5/10Chain Of Lakes Elementary SchoolGrades: PK-5Distance: 2.2 mi
- 1/10Mclaughlin Middle School And Fine Arts AcademyGrades: 6-10Distance: 5.6 mi
- 3/10Bartow Senior High SchoolGrades: 9-12Distance: 11.2 mi
- Loading
- Loading
