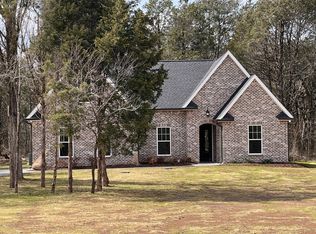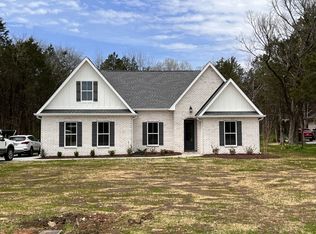Closed
$520,000
6690 Murfreesboro Rd, Lebanon, TN 37090
3beds
2,146sqft
Single Family Residence, Residential
Built in 2020
0.67 Acres Lot
$516,400 Zestimate®
$242/sqft
$2,466 Estimated rent
Home value
$516,400
$485,000 - $547,000
$2,466/mo
Zestimate® history
Loading...
Owner options
Explore your selling options
What's special
**7/13 OPEN HOUSE CANCELLED!!** MOVE IN READY! NO HOA!! Beautiful custom built home on .67-acre flat lot! Open concept with all bedrooms and main living on one-level with massive bonus room above the garage. Beautiful trim work and custom painted cabinetry with granite countertops, designer upgraded lighting and custom features throughout. The exterior features a spacious covered back porch that looks out onto a huge, flat yard. Two-car, side entry garage and an incredibly convenient location just a few minutes to I-40, 840, downtown Lebanon, and an easy 25-min cruise to Nashville airport or Murfreesboro.
Zillow last checked: 8 hours ago
Listing updated: August 13, 2025 at 12:35pm
Listing Provided by:
Jarod Sadler 256-783-9812,
Keller Williams Realty Mt. Juliet
Bought with:
Kelly Dougherty, 295103
Onward Real Estate
Source: RealTracs MLS as distributed by MLS GRID,MLS#: 2923532
Facts & features
Interior
Bedrooms & bathrooms
- Bedrooms: 3
- Bathrooms: 2
- Full bathrooms: 2
- Main level bedrooms: 3
Bedroom 1
- Features: Extra Large Closet
- Level: Extra Large Closet
- Area: 208 Square Feet
- Dimensions: 16x13
Bedroom 2
- Area: 156 Square Feet
- Dimensions: 12x13
Bedroom 3
- Area: 144 Square Feet
- Dimensions: 12x12
Primary bathroom
- Features: Double Vanity
- Level: Double Vanity
Kitchen
- Area: 156 Square Feet
- Dimensions: 13x12
Living room
- Area: 288 Square Feet
- Dimensions: 18x16
Recreation room
- Features: Other
- Level: Other
- Area: 520 Square Feet
- Dimensions: 20x26
Heating
- Central, Natural Gas
Cooling
- Central Air, Electric
Appliances
- Included: Electric Oven, Cooktop, Dishwasher, Disposal, Dryer, Microwave, Refrigerator, Stainless Steel Appliance(s), Washer
- Laundry: Electric Dryer Hookup, Washer Hookup
Features
- Ceiling Fan(s), Open Floorplan, Pantry, Walk-In Closet(s), High Speed Internet
- Flooring: Carpet, Tile, Vinyl
- Basement: None,Crawl Space
- Number of fireplaces: 1
- Fireplace features: Gas
Interior area
- Total structure area: 2,146
- Total interior livable area: 2,146 sqft
- Finished area above ground: 2,146
Property
Parking
- Total spaces: 2
- Parking features: Garage Door Opener, Attached, Driveway
- Attached garage spaces: 2
- Has uncovered spaces: Yes
Features
- Levels: Two
- Stories: 2
- Patio & porch: Patio, Covered
- Fencing: Back Yard
Lot
- Size: 0.67 Acres
- Features: Level
- Topography: Level
Details
- Parcel number: 136E A 00500 000
- Special conditions: Standard
Construction
Type & style
- Home type: SingleFamily
- Property subtype: Single Family Residence, Residential
Materials
- Brick
- Roof: Shingle
Condition
- New construction: No
- Year built: 2020
Utilities & green energy
- Sewer: STEP System
- Water: Public
- Utilities for property: Electricity Available, Natural Gas Available, Water Available, Cable Connected
Community & neighborhood
Security
- Security features: Smoke Detector(s)
Location
- Region: Lebanon
- Subdivision: Majors Landing
Price history
| Date | Event | Price |
|---|---|---|
| 8/13/2025 | Sold | $520,000-1%$242/sqft |
Source: | ||
| 7/13/2025 | Contingent | $525,000$245/sqft |
Source: | ||
| 6/27/2025 | Listed for sale | $525,000$245/sqft |
Source: | ||
Public tax history
| Year | Property taxes | Tax assessment |
|---|---|---|
| 2024 | $1,508 | $79,000 |
| 2023 | $1,508 | $79,000 |
| 2022 | $1,508 | $79,000 |
Find assessor info on the county website
Neighborhood: 37090
Nearby schools
GreatSchools rating
- 6/10Southside Elementary SchoolGrades: PK-8Distance: 7.1 mi
- 7/10Wilson Central High SchoolGrades: 9-12Distance: 5.3 mi
Schools provided by the listing agent
- Elementary: Southside Elementary
- Middle: Southside Elementary
- High: Wilson Central High School
Source: RealTracs MLS as distributed by MLS GRID. This data may not be complete. We recommend contacting the local school district to confirm school assignments for this home.
Get a cash offer in 3 minutes
Find out how much your home could sell for in as little as 3 minutes with a no-obligation cash offer.
Estimated market value
$516,400
Get a cash offer in 3 minutes
Find out how much your home could sell for in as little as 3 minutes with a no-obligation cash offer.
Estimated market value
$516,400

