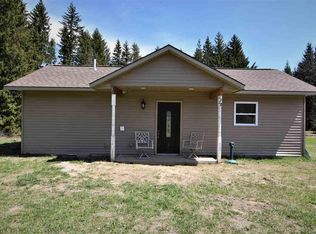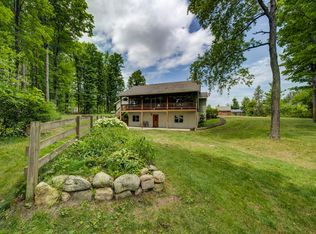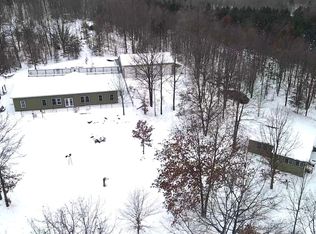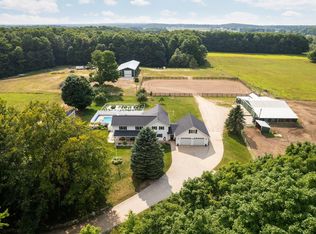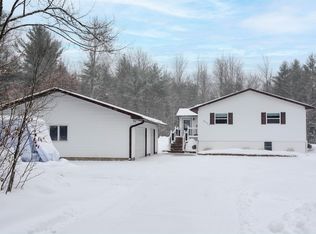One-of-a-Kind Waterfront Retreat | 22 Acres of Tranquility & Natural Beauty Welcome to your private paradise! This extraordinary 22-acre property is unlike anything on the market—crafted with care and vision by the current owner, who personally excavated a stunning 10-acre pond over the years. Now a serene sanctuary, it’s home to graceful swans, playful ducks, and over 400 newly stocked trout, making it a dream location for nature lovers, fishermen, and peace-seekers alike. The 2,800 sq ft main home features 3 spacious bedrooms, 2 full baths, and a generous open-concept living room with panoramic views of the water—perfect for cozy mornings and unforgettable sunsets. Step outside and explore more: A detached garage includes a fully equipped income-producing living quarters, ideal for guests or short-term rental opportunities. On the north side of the property, you’ll find a rustic cabin paired with a charming bath house, nestled beside two smaller ponds—perfect for weekend getaways, hosting, or simply reconnecting with nature. Meandering trails wind throughout the property, offering breathtaking views and year-round enjoyment. Whether you’re walking, riding, or exploring, every corner of this land whispers peace and possibility. If you’re looking for a property that’s truly one of a kind—rich with nature, privacy, and opportunity—this is the one.
For sale
$774,900
6690 N 39th Rd, Manton, MI 49663
3beds
2,872sqft
Est.:
Single Family Residence
Built in 1974
22.49 Acres Lot
$-- Zestimate®
$270/sqft
$-- HOA
What's special
Waterfront retreat
- 274 days |
- 1,307 |
- 59 |
Zillow last checked: 8 hours ago
Listing updated: February 12, 2026 at 11:42am
Listed by:
Jean Prangley Cell:231-878-8200,
REMAX Central 231-775-1205
Source: NGLRMLS,MLS#: 1934513
Tour with a local agent
Facts & features
Interior
Bedrooms & bathrooms
- Bedrooms: 3
- Bathrooms: 2
- Full bathrooms: 2
- Main level bathrooms: 2
- Main level bedrooms: 1
Rooms
- Room types: Great Room
Primary bedroom
- Level: Main
- Area: 132
- Dimensions: 12 x 11
Primary bathroom
- Features: Private
Kitchen
- Level: Main
- Area: 150
- Dimensions: 15 x 10
Living room
- Level: Main
- Area: 900
- Dimensions: 30 x 30
Heating
- Forced Air, Propane, Fireplace(s)
Appliances
- Included: Refrigerator, Oven/Range, Washer, Dryer, Propane Water Heater
- Laundry: Main Level
Features
- Flooring: Carpet, Wood
- Basement: Crawl Space
- Has fireplace: Yes
- Fireplace features: Wood Burning, Pellet Stove
Interior area
- Total structure area: 2,872
- Total interior livable area: 2,872 sqft
- Finished area above ground: 2,872
- Finished area below ground: 0
Video & virtual tour
Property
Parking
- Total spaces: 2
- Parking features: Detached, Dirt
- Garage spaces: 2
Accessibility
- Accessibility features: None
Features
- Levels: One and One Half
- Stories: 1
- Patio & porch: Deck
- Has view: Yes
- View description: Countryside View, Water
- Water view: Water
- Waterfront features: Pond
- Body of water: Lake Paulette
- Frontage type: Waterfront
- Frontage length: 1000
Lot
- Size: 22.49 Acres
- Dimensions: 1300 x 528 x 770 x 1300
- Features: Wooded-Hardwoods, Cleared, Wooded, Level, Metes and Bounds
Details
- Additional structures: Guest House
- Parcel number: 240932230108
- Zoning description: Residential
Construction
Type & style
- Home type: SingleFamily
- Property subtype: Single Family Residence
Materials
- Frame, Vinyl Siding
- Foundation: Slab
- Roof: Asphalt
Condition
- New construction: No
- Year built: 1974
Utilities & green energy
- Sewer: Private Sewer
- Water: Private
Community & HOA
Community
- Features: None
- Subdivision: unknown
HOA
- Services included: None
Location
- Region: Manton
Financial & listing details
- Price per square foot: $270/sqft
- Tax assessed value: $87,686
- Price range: $774.9K - $774.9K
- Date on market: 5/30/2025
- Cumulative days on market: 275 days
- Listing agreement: Exclusive Right Sell
- Listing terms: Conventional,Cash
- Ownership type: Private Owner
- Road surface type: Dirt
Estimated market value
Not available
Estimated sales range
Not available
$2,402/mo
Price history
Price history
| Date | Event | Price |
|---|---|---|
| 5/30/2025 | Listed for sale | $774,900$270/sqft |
Source: | ||
| 3/11/2020 | Listing removed | $750 |
Source: TurboTenant Report a problem | ||
| 2/9/2020 | Listed for rent | $750 |
Source: TurboTenant Report a problem | ||
Public tax history
Public tax history
| Year | Property taxes | Tax assessment |
|---|---|---|
| 2025 | -- | -- |
| 2024 | -- | -- |
| 2023 | -- | -- |
| 2022 | -- | -- |
| 2021 | -- | -- |
| 2020 | -- | -- |
| 2019 | -- | -- |
| 2018 | -- | -- |
| 2017 | -- | -- |
| 2016 | -- | -- |
| 2015 | -- | $85,500 +2.6% |
| 2013 | -- | $83,300 -5.6% |
| 2012 | -- | $88,200 |
| 2011 | -- | $88,200 -10.8% |
| 2010 | -- | $98,900 |
Find assessor info on the county website
BuyAbility℠ payment
Est. payment
$4,338/mo
Principal & interest
$3582
Property taxes
$756
Climate risks
Neighborhood: 49663
Nearby schools
GreatSchools rating
- 5/10Manton Consolidated Elementary SchoolGrades: K-4Distance: 2.8 mi
- 6/10Manton Consolidated Middle SchoolGrades: 5-8Distance: 2.8 mi
- 7/10Manton Consolidated High SchoolGrades: 9-12Distance: 2.8 mi
Schools provided by the listing agent
- District: Manton Consolidated Schools
Source: NGLRMLS. This data may not be complete. We recommend contacting the local school district to confirm school assignments for this home.
