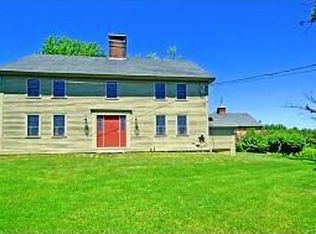Welcome home to this meticulously maintained, immaculate cape with unbelievable natural light pouring in from every window! Nicely sited back off the road for privacy. Spacious rooms including the 4 season, private 12'x19' sunroom/porch on the back of the home that leads to the back yard with wonderful shade trees. First floor Master, additional, spacious 2 bedrooms and 3/4 bath on the second floor. Add the additional detached, over-sized, 24'x28' garage to equal storage for 4 vehicles or "toys" that need to be covered. Large attic storage over the detached could be finished into an accessory dwelling or just more storage. Removable railings were the brainchild of the owners so that large items would be easily loaded in the upper level. Nothing to do here but move in. Easy to show with 24 hour notice.
This property is off market, which means it's not currently listed for sale or rent on Zillow. This may be different from what's available on other websites or public sources.

