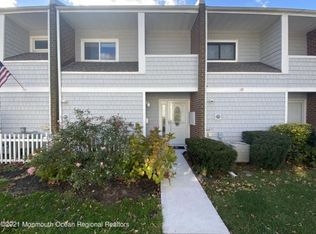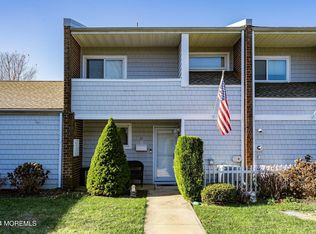Escape to Fairway Mews in this beautifully updated townhome with its welcoming open floor plan. You'll find gleaming hardwood flooring throughout. The updated Kitchen is highlighted by granite countertops and SS appliances opening directly to the Dining Room and Family Room. The expansive Master Suite boasts a stunning, upgraded Master Bath. Each BR is complemented by 2 spacious double width closets. Sliding glass doors lead to a private, oversized Trex patio. The home is perfectly located within the community and far away from errant ''golf balls''. The expanded detached garage can also accommodate your golf cart and is only 30 feet from your front door. This is a lifestyle choice! Come and escape to Fairway Mews!
This property is off market, which means it's not currently listed for sale or rent on Zillow. This may be different from what's available on other websites or public sources.

