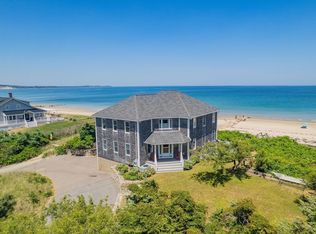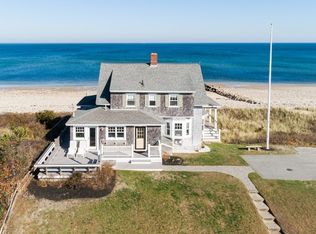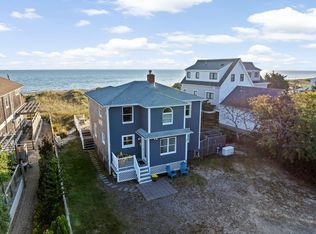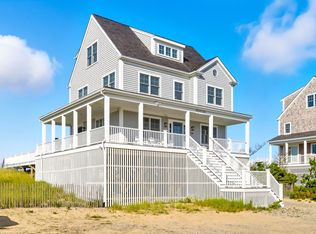Step into a world of coastal elegance at this stunning home, boasting direct access to the golden sands of Sagamore Beach. With 2,936 square feet of refined living space, this residence is a perfect blend of luxury and nature.As you enter, the open and airy floorplan welcomes you, offering breathtaking ocean views from every room. Expansive windows bathe the interior in natural light, creating a serene ambiance that mirrors the beauty of the surrounding landscape.This distinguished home features three spacious bedrooms, each designed for comfort and relaxation, allowing you to unwind with the sound of waves as your backdrop. The outdoor spaces provide endless possibilities for leisure and entertainment, just steps from the shoreline.Embrace the elegance of oceanfront living at its finest. This Sagamore Beach retreat is your gateway to a life of coastal beauty and tranquility.
For sale
Price cut: $145K (10/1)
$3,150,000
67 Phillips Road, Sagamore Beach, MA 02562
3beds
2,936sqft
Est.:
Single Family Residence
Built in 2007
0.35 Acres Lot
$3,036,800 Zestimate®
$1,073/sqft
$-- HOA
What's special
Serene ambianceBreathtaking ocean viewsOpen and airy floorplanSteps from the shorelineExpansive windowsThree spacious bedrooms
- 105 days |
- 233 |
- 8 |
Zillow last checked: 8 hours ago
Listing updated: October 01, 2025 at 11:09am
Listed by:
Ryan Benoit 508-776-0233,
Kinlin Grover Compass
Source: CCIMLS,MLS#: 22504176
Tour with a local agent
Facts & features
Interior
Bedrooms & bathrooms
- Bedrooms: 3
- Bathrooms: 3
- Full bathrooms: 3
- Main level bathrooms: 1
Primary bedroom
- Description: Flooring: Wood
- Features: Walk-In Closet(s), View, Dressing Room
- Level: Second
Bedroom 2
- Features: Bedroom 2, Shared Full Bath, View
- Level: Second
Bedroom 3
- Description: Flooring: Wood
- Features: Bedroom 3, Shared Full Bath, View
- Level: Second
Primary bathroom
- Features: Private Full Bath
Dining room
- Description: Flooring: Wood,Door(s): French
- Features: View, Dining Room
- Level: First
Kitchen
- Description: Countertop(s): Granite,Flooring: Wood,Door(s): Other,Stove(s): Gas
- Features: Kitchen, View, Kitchen Island, Pantry
- Level: First
Living room
- Description: Fireplace(s): Gas,Flooring: Wood,Door(s): French
- Features: Living Room, View
- Level: First
Heating
- Hot Water
Cooling
- Central Air
Appliances
- Included: Dishwasher, Refrigerator, Gas Range, Electric Water Heater
- Laundry: Laundry Room, Second Floor
Features
- Pantry
- Flooring: Hardwood, Tile
- Doors: French Doors, Other
- Windows: Bay/Bow Windows
- Basement: Interior Entry,Full
- Number of fireplaces: 1
- Fireplace features: Gas
Interior area
- Total structure area: 2,936
- Total interior livable area: 2,936 sqft
Property
Parking
- Total spaces: 6
- Parking features: Basement
- Attached garage spaces: 1
- Has uncovered spaces: Yes
Features
- Stories: 2
- Patio & porch: Deck
- Fencing: None
- Has view: Yes
- Has water view: Yes
- Water view: Bay/Harbor
- On waterfront: Yes
- Body of water: Cape Cod Bay
Lot
- Size: 0.35 Acres
- Features: Conservation Area, Medical Facility, Major Highway, Near Golf Course, Shopping, Marina
Details
- Parcel number: 4.4700
- Zoning: 1
- Special conditions: Estate Sale
Construction
Type & style
- Home type: SingleFamily
- Architectural style: A-Frame
- Property subtype: Single Family Residence
Materials
- Shingle Siding
- Foundation: Poured
- Roof: Asphalt
Condition
- Actual
- New construction: No
- Year built: 2007
Utilities & green energy
- Sewer: Septic Tank
Community & HOA
Community
- Subdivision: Sagamore Beach
HOA
- Has HOA: No
Location
- Region: Sagamore Beach
Financial & listing details
- Price per square foot: $1,073/sqft
- Tax assessed value: $1,758,300
- Annual tax amount: $13,732
- Date on market: 8/27/2025
- Cumulative days on market: 106 days
- Road surface type: Paved
Estimated market value
$3,036,800
$2.88M - $3.19M
Not available
Price history
Price history
| Date | Event | Price |
|---|---|---|
| 10/1/2025 | Price change | $3,150,000-4.4%$1,073/sqft |
Source: | ||
| 8/27/2025 | Listed for sale | $3,295,000$1,122/sqft |
Source: | ||
Public tax history
Public tax history
Tax history is unavailable.BuyAbility℠ payment
Est. payment
$18,829/mo
Principal & interest
$16046
Property taxes
$1680
Home insurance
$1103
Climate risks
Neighborhood: Sagamore Beach
Nearby schools
GreatSchools rating
- NABournedale Elementary SchoolGrades: PK-2Distance: 3.8 mi
- 5/10Bourne Middle SchoolGrades: 6-8Distance: 5.3 mi
- 4/10Bourne High SchoolGrades: 9-12Distance: 5.3 mi
Schools provided by the listing agent
- District: Bourne
Source: CCIMLS. This data may not be complete. We recommend contacting the local school district to confirm school assignments for this home.
- Loading
- Loading





