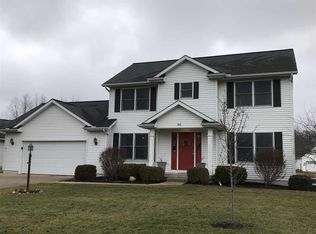Closed
$316,999
67 S Hunters Rdg, Warsaw, IN 46582
4beds
3,010sqft
Single Family Residence
Built in 1999
0.31 Acres Lot
$340,500 Zestimate®
$--/sqft
$2,210 Estimated rent
Home value
$340,500
$323,000 - $358,000
$2,210/mo
Zestimate® history
Loading...
Owner options
Explore your selling options
What's special
Hunters Ridge - 4 Bedroom home on a large, landscaped lot with a pond view. The main level living space is larger than it appears in photos & opens into another smaller family room space to allow great functionality. Formal dining room off the kitchen, host that fancy dinner party without losing the open concept of kitchen/family living. 4 bedrooms on the 2nd level & 2 full baths. Lower level flooded with natural light from the large windows. Bar area, rec area & enough space left over for crafting, play space or home office. Several outdoor areas for enjoying a fire or porch sitting. Backyard is peaceful & feels bigger than the photos depict.
Zillow last checked: 8 hours ago
Listing updated: March 09, 2024 at 01:22pm
Listed by:
Teresa Bakehorn 574-551-2601,
Our House Real Estate
Bought with:
Rex A Heil, RB14040080
Keller Williams Thrive North
Source: IRMLS,MLS#: 202340700
Facts & features
Interior
Bedrooms & bathrooms
- Bedrooms: 4
- Bathrooms: 3
- Full bathrooms: 2
- 1/2 bathrooms: 1
Bedroom 1
- Level: Upper
Bedroom 2
- Level: Upper
Dining room
- Level: Main
- Area: 132
- Dimensions: 12 x 11
Family room
- Level: Main
- Area: 196
- Dimensions: 14 x 14
Kitchen
- Level: Main
- Area: 280
- Dimensions: 20 x 14
Living room
- Level: Main
- Area: 280
- Dimensions: 14 x 20
Heating
- Natural Gas, Forced Air
Cooling
- Central Air
Appliances
- Included: Disposal, Dishwasher, Microwave, Refrigerator, Electric Range, Water Softener Owned
- Laundry: Main Level
Features
- Central Vacuum, Walk-In Closet(s), Countertops-Solid Surf, Kitchen Island, Double Vanity, Formal Dining Room
- Basement: Daylight,Partially Finished
- Number of fireplaces: 1
- Fireplace features: Family Room
Interior area
- Total structure area: 3,187
- Total interior livable area: 3,010 sqft
- Finished area above ground: 2,126
- Finished area below ground: 884
Property
Parking
- Total spaces: 2
- Parking features: Attached, Garage Door Opener
- Attached garage spaces: 2
Features
- Levels: Two
- Stories: 2
- Patio & porch: Deck
- Exterior features: Fire Pit, Irrigation System
- Fencing: Invisible
- Has view: Yes
- View description: Water
- Has water view: Yes
- Water view: Water
Lot
- Size: 0.31 Acres
- Dimensions: 106x120x135x135
Details
- Parcel number: 431114100027.000031
Construction
Type & style
- Home type: SingleFamily
- Property subtype: Single Family Residence
Materials
- Vinyl Siding
Condition
- New construction: No
- Year built: 1999
Details
- Warranty included: Yes
Utilities & green energy
- Electric: NIPSCO
- Gas: NIPSCO
- Sewer: Septic Tank
- Water: Well
Community & neighborhood
Location
- Region: Warsaw
- Subdivision: Hunters Ridge
HOA & financial
HOA
- Has HOA: Yes
- HOA fee: $50 annually
Other
Other facts
- Listing terms: Cash,Conventional,FHA,USDA Loan,VA Loan
Price history
| Date | Event | Price |
|---|---|---|
| 3/8/2024 | Sold | $316,999-2.5% |
Source: | ||
| 2/1/2024 | Pending sale | $324,999 |
Source: | ||
| 1/10/2024 | Price change | $324,999-4.4% |
Source: | ||
| 11/6/2023 | Listed for sale | $339,900+77% |
Source: | ||
| 9/17/2009 | Sold | $192,000+1119% |
Source: | ||
Public tax history
| Year | Property taxes | Tax assessment |
|---|---|---|
| 2024 | $2,419 +3.7% | $324,000 +5% |
| 2023 | $2,333 +19.7% | $308,500 +8.9% |
| 2022 | $1,949 +9.3% | $283,200 +16.4% |
Find assessor info on the county website
Neighborhood: 46582
Nearby schools
GreatSchools rating
- 6/10Jefferson Elementary SchoolGrades: PK-6Distance: 1.4 mi
- 8/10Lakeview Middle SchoolGrades: 7-8Distance: 2.8 mi
- 9/10Warsaw Community High SchoolGrades: 9-12Distance: 3.9 mi
Schools provided by the listing agent
- Elementary: Jefferson
- Middle: Lakeview
- High: Warsaw
- District: Warsaw Community
Source: IRMLS. This data may not be complete. We recommend contacting the local school district to confirm school assignments for this home.

Get pre-qualified for a loan
At Zillow Home Loans, we can pre-qualify you in as little as 5 minutes with no impact to your credit score.An equal housing lender. NMLS #10287.
