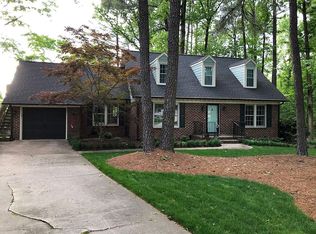Family rm w/wood burning FP, LG built-in bookshelves, decorative crown molding &mantle. Kitchen features LG pantry, wood cabs &breakfast area w/bay window. Master bed w/sit rm &walk-in closet. Formal dining w/wainscoting. Separate living rm. Huge finished bonus w/knee walls. Hardwoods through most of 1st flr! Great-sized secondary beds w/LG closets. Screened porch & fenced backyard w/inground pool! Nicely landscaped, space for veg garden, at end of cul-de-sac. Oversized 2car garage &separate storage shed!
This property is off market, which means it's not currently listed for sale or rent on Zillow. This may be different from what's available on other websites or public sources.
