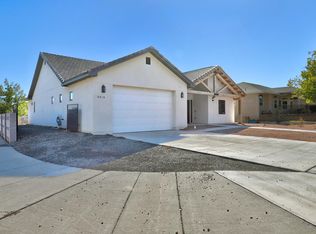Sold
Price Unknown
6700 Rustler Rd NW, Albuquerque, NM 87120
3beds
1,339sqft
Single Family Residence
Built in 1979
9,147.6 Square Feet Lot
$301,900 Zestimate®
$--/sqft
$1,895 Estimated rent
Home value
$301,900
$275,000 - $332,000
$1,895/mo
Zestimate® history
Loading...
Owner options
Explore your selling options
What's special
This charming Taylor Ranch home features three bedrooms, a two-car garage, and a master bedroom with an attached study for a convenient and private workspace. The kitchen with beautiful granite countertops, handmade custom cabinets made of ambrosia maple, creates a perfect space for cooking and entertaining. (and all appliances convey!) The property is situated on a large corner lot, providing ample outdoor space for various activities. Additionally, the backyard boasts a covered patio with stunning mountain views and convenient backyard access, along with a concrete pad on the side of the house ideal for large RV parking. Additional upgrades include a TPO roof in May of 2024 and an updated water heater in March of 2024.
Zillow last checked: 8 hours ago
Listing updated: November 12, 2024 at 02:38pm
Listed by:
Abigail M Kolysko 505-816-8562,
Coldwell Banker Legacy,
Team Kolysko 505-816-8562,
Coldwell Banker Legacy
Bought with:
Abigail M Kolysko, 51361
Coldwell Banker Legacy
Team Kolysko, 47207
Coldwell Banker Legacy
Source: SWMLS,MLS#: 1071908
Facts & features
Interior
Bedrooms & bathrooms
- Bedrooms: 3
- Bathrooms: 2
- Full bathrooms: 1
- 3/4 bathrooms: 1
Primary bedroom
- Level: Main
- Area: 163.37
- Dimensions: 13.25 x 12.33
Kitchen
- Level: Main
- Area: 130.52
- Dimensions: 7.92 x 16.48
Living room
- Level: Main
- Area: 196.91
- Dimensions: 14.5 x 13.58
Heating
- Central, Forced Air
Cooling
- Evaporative Cooling
Appliances
- Included: Dryer, Dishwasher, Free-Standing Gas Range, Microwave, Refrigerator, Washer
- Laundry: Washer Hookup, Electric Dryer Hookup, Gas Dryer Hookup
Features
- Ceiling Fan(s), Main Level Primary, Shower Only, Separate Shower
- Flooring: Carpet, Tile
- Windows: Thermal Windows
- Has basement: No
- Number of fireplaces: 1
- Fireplace features: Wood Burning
Interior area
- Total structure area: 1,339
- Total interior livable area: 1,339 sqft
Property
Parking
- Total spaces: 2
- Parking features: Attached, Garage
- Attached garage spaces: 2
Features
- Levels: One
- Stories: 1
- Patio & porch: Covered, Patio
- Exterior features: Private Yard
- Fencing: Wall
Lot
- Size: 9,147 sqft
Details
- Additional structures: Shed(s)
- Parcel number: 101106310701131336
- Zoning description: R-1C*
Construction
Type & style
- Home type: SingleFamily
- Property subtype: Single Family Residence
Materials
- Frame, Rock
- Roof: Flat
Condition
- Resale
- New construction: No
- Year built: 1979
Utilities & green energy
- Sewer: Public Sewer
- Water: Public
- Utilities for property: Electricity Connected, Natural Gas Connected, Sewer Connected, Water Connected
Green energy
- Energy generation: None
Community & neighborhood
Security
- Security features: Smoke Detector(s)
Location
- Region: Albuquerque
Other
Other facts
- Listing terms: Cash,Conventional,Lease,Lease Option,VA Loan
Price history
| Date | Event | Price |
|---|---|---|
| 11/12/2024 | Sold | -- |
Source: | ||
| 10/7/2024 | Pending sale | $300,000$224/sqft |
Source: | ||
| 10/4/2024 | Listed for sale | $300,000+68.5%$224/sqft |
Source: | ||
| 11/19/2018 | Sold | -- |
Source: | ||
| 10/21/2018 | Pending sale | $178,000$133/sqft |
Source: ERA Sellers & Buyers Real Estate #928401 Report a problem | ||
Public tax history
| Year | Property taxes | Tax assessment |
|---|---|---|
| 2025 | $4,077 +58.5% | $98,491 +61.6% |
| 2024 | $2,572 +1.7% | $60,958 +3% |
| 2023 | $2,529 +3.5% | $59,182 +3% |
Find assessor info on the county website
Neighborhood: Taylor Ranch
Nearby schools
GreatSchools rating
- 3/10Marie M Hughes Elementary SchoolGrades: PK-5Distance: 0.1 mi
- 4/10L B Johnson Middle SchoolGrades: 6-8Distance: 0.6 mi
- 5/10Volcano Vista High SchoolGrades: 9-12Distance: 2 mi
Schools provided by the listing agent
- Elementary: Maria M Hughes
- Middle: Lyndon B Johnson
- High: Volcano Vista
Source: SWMLS. This data may not be complete. We recommend contacting the local school district to confirm school assignments for this home.
Get a cash offer in 3 minutes
Find out how much your home could sell for in as little as 3 minutes with a no-obligation cash offer.
Estimated market value$301,900
Get a cash offer in 3 minutes
Find out how much your home could sell for in as little as 3 minutes with a no-obligation cash offer.
Estimated market value
$301,900
