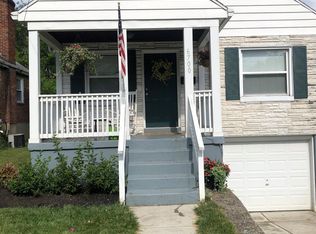Sold for $325,000
$325,000
6702 Plainfield Rd, Cincinnati, OH 45236
3beds
--sqft
Single Family Residence
Built in 1938
0.25 Acres Lot
$333,200 Zestimate®
$--/sqft
$1,730 Estimated rent
Home value
$333,200
Estimated sales range
Not available
$1,730/mo
Zestimate® history
Loading...
Owner options
Explore your selling options
What's special
Absolutely Stunning Home Just Minutes from Kenwood Towne Centre! This Beautiful Property Features Gleaming Natural-Stained Hardwood Floors Throughout, Bright and Airy Kitchen w/ Tall Cabinets & Sparkling Quartz Countertops, & Covered Porch w/ Elegant Stamped ConcretePerfect for Relaxing Evenings Outdoors. Enjoy the Spacious Flat Backyard, Fully Fenced for Privacy. Full Finished Basement Includes a Renovated Full Bathroom & BedroomIdeal for Guests or Additional Living Space. Plus a Gorgeous Updated Bathroom & More Thoughtful Touches Throughout. Check Out the Video Tour!
Zillow last checked: 8 hours ago
Listing updated: June 12, 2025 at 03:37pm
Listed by:
Flor D McNally 513-866-3636,
Keller Williams Advisors 513-874-3300
Bought with:
Lucy P McClanahan, 2017000569
Keller Williams Advisors
Source: Cincy MLS,MLS#: 1838007 Originating MLS: Cincinnati Area Multiple Listing Service
Originating MLS: Cincinnati Area Multiple Listing Service

Facts & features
Interior
Bedrooms & bathrooms
- Bedrooms: 3
- Bathrooms: 2
- Full bathrooms: 2
Primary bedroom
- Level: First
- Area: 121
- Dimensions: 11 x 11
Bedroom 2
- Level: First
- Area: 110
- Dimensions: 10 x 11
Bedroom 3
- Level: Basement
- Area: 99
- Dimensions: 11 x 9
Bedroom 4
- Area: 0
- Dimensions: 0 x 0
Bedroom 5
- Area: 0
- Dimensions: 0 x 0
Primary bathroom
- Features: Tub w/Shower
Bathroom 1
- Features: Full
- Level: First
Bathroom 2
- Features: Full
- Level: First
Dining room
- Area: 0
- Dimensions: 0 x 0
Family room
- Area: 0
- Dimensions: 0 x 0
Kitchen
- Features: Quartz Counters, Eat-in Kitchen, Laminate Floor
- Area: 210
- Dimensions: 10 x 21
Living room
- Features: Laminate Floor
- Area: 192
- Dimensions: 12 x 16
Office
- Area: 0
- Dimensions: 0 x 0
Heating
- Gas Furn EF Rtd 95%+
Cooling
- Ceiling Fan(s), Central Air
Appliances
- Included: Dishwasher, Oven/Range, Refrigerator, Electric Water Heater
Features
- Windows: Vinyl
- Basement: Full,Finished,Walk-Out Access,Laminate Floor
Interior area
- Total structure area: 0
Property
Parking
- Total spaces: 1
- Parking features: Driveway
- Garage spaces: 1
- Has uncovered spaces: Yes
Features
- Levels: One
- Stories: 1
- Patio & porch: Porch
- Fencing: Metal
Lot
- Size: 0.25 Acres
Details
- Parcel number: 6020003013200
- Zoning description: Residential
Construction
Type & style
- Home type: SingleFamily
- Architectural style: Traditional
- Property subtype: Single Family Residence
Materials
- Brick
- Foundation: Concrete Perimeter
- Roof: Shingle
Condition
- New construction: No
- Year built: 1938
Utilities & green energy
- Gas: Natural
- Sewer: Public Sewer
- Water: Public
Community & neighborhood
Location
- Region: Cincinnati
HOA & financial
HOA
- Has HOA: No
Other
Other facts
- Listing terms: No Special Financing,Conventional
Price history
| Date | Event | Price |
|---|---|---|
| 6/12/2025 | Sold | $325,000-1.5% |
Source: | ||
| 5/5/2025 | Pending sale | $329,900 |
Source: | ||
| 4/26/2025 | Listed for sale | $329,900+83.3% |
Source: | ||
| 11/14/2023 | Sold | $180,000+5.9% |
Source: | ||
| 9/20/2023 | Pending sale | $170,000+153.7% |
Source: | ||
Public tax history
| Year | Property taxes | Tax assessment |
|---|---|---|
| 2024 | $2,234 -5.8% | $39,085 |
| 2023 | $2,373 +28.8% | $39,085 +52% |
| 2022 | $1,842 +1.6% | $25,722 |
Find assessor info on the county website
Neighborhood: 45236
Nearby schools
GreatSchools rating
- 6/10Silverton Paideia Elementary SchoolGrades: PK-6Distance: 0.5 mi
- 5/10Shroder Paideia High SchoolGrades: 2,6-12Distance: 1.7 mi
- 3/10Woodward Career Technical High SchoolGrades: 4-12Distance: 3.4 mi
Get a cash offer in 3 minutes
Find out how much your home could sell for in as little as 3 minutes with a no-obligation cash offer.
Estimated market value$333,200
Get a cash offer in 3 minutes
Find out how much your home could sell for in as little as 3 minutes with a no-obligation cash offer.
Estimated market value
$333,200
