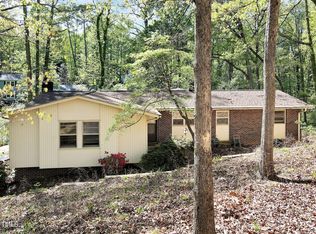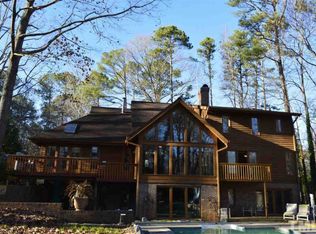Traditional 4BR/2.5B in great North Raleigh location! Over an acre on set-in wooded lot! Gorgeous Hardwood floors throughout downstairs and up. Formal Living and Dining rooms. Kitchen nook with storage, bay window, tile floor and built in pantry! Crown molding throughout. Large family room with Masonry fireplace. Refreshed Master Bath with tile floor, updated fixtures and fresh paint throughout. Generously sized bedrooms upstairs, all with hardwood floors. Attached side entry 2 car garage. Don't miss!
This property is off market, which means it's not currently listed for sale or rent on Zillow. This may be different from what's available on other websites or public sources.

