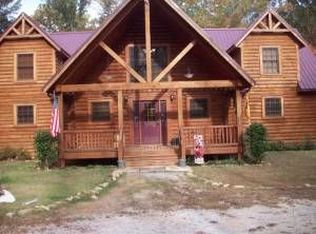Closed
$790,000
671 Ellison Rd, Tyrone, GA 30290
4beds
3,269sqft
Single Family Residence
Built in 2006
6.3 Acres Lot
$788,900 Zestimate®
$242/sqft
$4,160 Estimated rent
Home value
$788,900
$710,000 - $876,000
$4,160/mo
Zestimate® history
Loading...
Owner options
Explore your selling options
What's special
Take advantage of the (FINALLY) lower mortgage rates!! Appraised at $910k- get OVER 110K in equity!! CUSTOM ALL BRICK BEAUTY on 6.3 Acres of Incredibly well maintained home!! 360 DEGREE PRIVACY!! SO MANY YESSES!! PRIMARY ON MAIN, Yes!! GIANT DAYLIGHT BASEMENT Yes!! THREE CAR GARAGE plus WORKSHOP!! 2 YEAR ROOF, 3 YEAR Instant WATER HEATER, HVAC is still under warranty, YES!! 4 Bed Plus HUGE BONUS plus easily expand to your customized to a MULTI FAMILY home!! SPRINKLER Sys with a specialty lawn, Invisible Fence (for your fur babies). throughout yard!! It even comes with a 1 year Old John Deere Mower so you can continue to have that Manicured Lawn!! Tyrone is a wonderful and safe community-driven town with a competitive school system with the only High School in Fayette with an INTERANTIONAL BACCALAUREATE Program!!! In 10 minutes or less, you are accessible to Peachtree City, Trilith Studio, U.S. Soccer Federation's National Training Center, QTS Data Center, and the interstate.
Zillow last checked: 8 hours ago
Listing updated: September 30, 2025 at 06:13am
Listed by:
Kali Bhargave 404-451-5957,
Keller Williams Realty Atl. Partners
Bought with:
Kate Hayfer, 395030
Southern Classic Realtors
Source: GAMLS,MLS#: 10576504
Facts & features
Interior
Bedrooms & bathrooms
- Bedrooms: 4
- Bathrooms: 4
- Full bathrooms: 3
- 1/2 bathrooms: 1
- Main level bathrooms: 1
- Main level bedrooms: 1
Dining room
- Features: Separate Room
Kitchen
- Features: Breakfast Room, Kitchen Island, Pantry, Solid Surface Counters
Heating
- Central, Dual
Cooling
- Ceiling Fan(s), Central Air, Dual
Appliances
- Included: Dishwasher, Microwave, Refrigerator, Tankless Water Heater
- Laundry: Mud Room
Features
- Central Vacuum, Double Vanity, High Ceilings, Master On Main Level, Rear Stairs, Separate Shower, Soaking Tub, Tile Bath, Tray Ceiling(s), Vaulted Ceiling(s), Walk-In Closet(s)
- Flooring: Carpet, Hardwood, Tile
- Windows: Double Pane Windows
- Basement: Bath/Stubbed,Daylight,Exterior Entry,Full
- Has fireplace: No
- Common walls with other units/homes: No Common Walls
Interior area
- Total structure area: 3,269
- Total interior livable area: 3,269 sqft
- Finished area above ground: 3,269
- Finished area below ground: 0
Property
Parking
- Parking features: Attached, Garage, Garage Door Opener
- Has attached garage: Yes
Features
- Levels: Three Or More
- Stories: 3
- Patio & porch: Deck, Patio, Porch
- Fencing: Other
Lot
- Size: 6.30 Acres
- Features: Level, Private
- Residential vegetation: Grassed, Partially Wooded
Details
- Parcel number: 072307005
Construction
Type & style
- Home type: SingleFamily
- Architectural style: Brick 4 Side,Traditional
- Property subtype: Single Family Residence
Materials
- Brick, Concrete
- Roof: Composition
Condition
- Updated/Remodeled
- New construction: No
- Year built: 2006
Utilities & green energy
- Sewer: Septic Tank
- Water: Public, Well
- Utilities for property: Cable Available, Electricity Available, Propane, Water Available
Community & neighborhood
Community
- Community features: None
Location
- Region: Tyrone
- Subdivision: McNiel Farms
Other
Other facts
- Listing agreement: Exclusive Right To Sell
Price history
| Date | Event | Price |
|---|---|---|
| 9/29/2025 | Sold | $790,000-1.3%$242/sqft |
Source: | ||
| 9/10/2025 | Pending sale | $800,000$245/sqft |
Source: | ||
| 9/3/2025 | Price change | $800,000-1.2%$245/sqft |
Source: | ||
| 8/28/2025 | Price change | $810,000-4.5%$248/sqft |
Source: | ||
| 8/18/2025 | Price change | $848,500+4.8%$260/sqft |
Source: | ||
Public tax history
| Year | Property taxes | Tax assessment |
|---|---|---|
| 2024 | $6,380 +5.6% | $337,908 +3.4% |
| 2023 | $6,045 +4.6% | $326,760 +25.5% |
| 2022 | $5,778 +8.5% | $260,400 +23.3% |
Find assessor info on the county website
Neighborhood: 30290
Nearby schools
GreatSchools rating
- 9/10Robert J. Burch Elementary SchoolGrades: PK-5Distance: 0.7 mi
- 8/10Flat Rock Middle SchoolGrades: 6-8Distance: 0.7 mi
- 7/10Sandy Creek High SchoolGrades: 9-12Distance: 0.8 mi
Schools provided by the listing agent
- Elementary: Robert J Burch
- Middle: Flat Rock
- High: Sandy Creek
Source: GAMLS. This data may not be complete. We recommend contacting the local school district to confirm school assignments for this home.
Get a cash offer in 3 minutes
Find out how much your home could sell for in as little as 3 minutes with a no-obligation cash offer.
Estimated market value$788,900
Get a cash offer in 3 minutes
Find out how much your home could sell for in as little as 3 minutes with a no-obligation cash offer.
Estimated market value
$788,900
