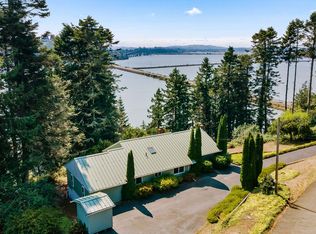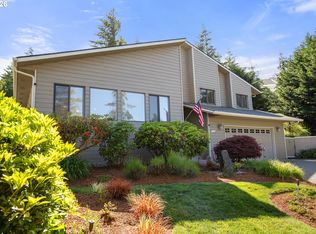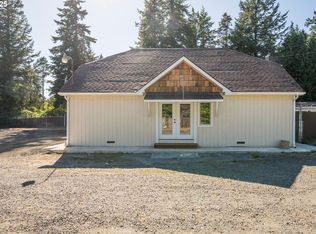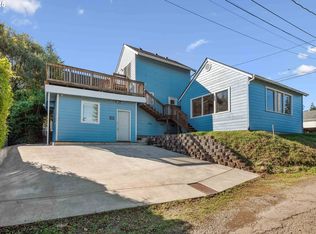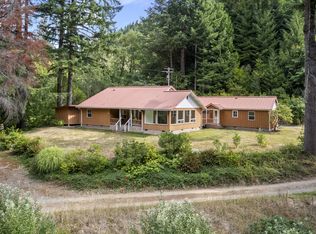ENDLESS POTENTIAL WITH BAYFRONT VIEWS AND 2 TAX LOTS TOTALLING OVER 3 ACRES.Welcome to a rare opportunity to own a spacious 4 bedroom, 3 bathroom home with bay and bridge views, perched on 3.16 acres across two tax lots. The main level offers 2,720 sqft with 4 bedrooms and 2 full bathrooms. Including the large kitchen with indoor grill adjacent to the fireplace. Large living room with tons of natural light, dining area and a converted garage with laundry and a woodstove perfect for added flex space or turn it back into a garage for parking!Step out onto the expansive deck and take in the southern exposure and views of the bay, or walk down and go for a kayak ride up Haynes Inlet or out to the bay. Downstairs, the 2,320 sqft walk out basement is already plumbed with a full bath and offers a blank canvas for additional bedrooms, living quarters, and/or a workshop.Tucked away at the end of a quiet dead end road, this property offers privacy and tranquility while being just 5 minutes to town. City water, septic, and close access to the Oregon Dunes, beaches, and world class fishing make this a true coastal gem with huge upside potential.Don't miss the chance to bring your vision to life in this unique bayfront setting!
Pending
$575,000
67118 W Westview Rd, North Bend, OR 97459
4beds
5,040sqft
Est.:
Residential, Single Family Residence
Built in 1959
3.16 Acres Lot
$550,500 Zestimate®
$114/sqft
$-- HOA
What's special
Views of the bayPrivacy and tranquilityBayfront viewsExpansive deckWalk out basementTons of natural lightSouthern exposure
- 111 days |
- 48 |
- 0 |
Zillow last checked: 8 hours ago
Listing updated: February 16, 2026 at 04:54pm
Listed by:
Levi Rider 541-294-1485,
Pacific Coast Real Estate & Development, LLC
Source: RMLS (OR),MLS#: 656881631
Facts & features
Interior
Bedrooms & bathrooms
- Bedrooms: 4
- Bathrooms: 3
- Full bathrooms: 3
- Main level bathrooms: 2
Rooms
- Room types: Laundry, Workshop, Bedroom 2, Bedroom 3, Dining Room, Family Room, Kitchen, Living Room, Primary Bedroom
Primary bedroom
- Level: Main
Bedroom 2
- Level: Main
Bedroom 3
- Level: Main
Dining room
- Level: Main
Family room
- Level: Main
Kitchen
- Level: Main
Living room
- Level: Main
Heating
- Ceiling, Radiant
Appliances
- Included: Built In Oven, Cooktop, Dishwasher, Double Oven, Free-Standing Refrigerator, Indoor Grill, Washer/Dryer, Electric Water Heater, Tank Water Heater
- Laundry: Laundry Room
Features
- Ceiling Fan(s), Kitchen Island, Pantry
- Flooring: Concrete, Tile
- Windows: Aluminum Frames, Double Pane Windows
- Basement: Full,Partially Finished
- Number of fireplaces: 1
- Fireplace features: Wood Burning
Interior area
- Total structure area: 5,040
- Total interior livable area: 5,040 sqft
Property
Parking
- Parking features: Driveway, RV Access/Parking, Converted Garage
- Has uncovered spaces: Yes
Accessibility
- Accessibility features: Ground Level, Main Floor Bedroom Bath, Utility Room On Main, Accessibility
Features
- Levels: Two
- Stories: 2
- Patio & porch: Deck
- Has spa: Yes
- Spa features: Bath
- Has view: Yes
- View description: Bay, River, Trees/Woods
- Has water view: Yes
- Water view: Bay,River
- Waterfront features: Bay Front, River Front
- Body of water: Haynes Inlet
Lot
- Size: 3.16 Acres
- Features: Merchantable Timber, Sloped, Trees, Acres 3 to 5
Details
- Additional structures: RVParking, ToolShed
- Additional parcels included: 7360800
- Parcel number: 7360700
- Zoning: RR-2
Construction
Type & style
- Home type: SingleFamily
- Property subtype: Residential, Single Family Residence
Materials
- Cedar
- Foundation: Concrete Perimeter
- Roof: Composition
Condition
- Approximately
- New construction: No
- Year built: 1959
Utilities & green energy
- Sewer: Septic Tank
- Water: Public
- Utilities for property: Satellite Internet Service
Community & HOA
HOA
- Has HOA: No
Location
- Region: North Bend
Financial & listing details
- Price per square foot: $114/sqft
- Tax assessed value: $673,260
- Annual tax amount: $4,042
- Date on market: 6/26/2025
- Cumulative days on market: 112 days
- Listing terms: Cash,Conventional
- Road surface type: Paved
Estimated market value
$550,500
$523,000 - $578,000
$3,308/mo
Price history
Price history
| Date | Event | Price |
|---|---|---|
| 10/12/2025 | Pending sale | $575,000$114/sqft |
Source: | ||
| 9/2/2025 | Listed for sale | $575,000$114/sqft |
Source: | ||
| 8/26/2025 | Pending sale | $575,000$114/sqft |
Source: | ||
| 8/3/2025 | Price change | $575,000-4.2%$114/sqft |
Source: | ||
| 6/26/2025 | Listed for sale | $600,000$119/sqft |
Source: | ||
Public tax history
Public tax history
| Year | Property taxes | Tax assessment |
|---|---|---|
| 2024 | $4,042 +8.4% | $673,260 -2.5% |
| 2023 | $3,730 +1.6% | $690,510 +8.6% |
| 2022 | $3,673 -9.1% | $635,850 +47.8% |
| 2021 | $4,043 +8.9% | $430,140 +11% |
| 2020 | $3,712 -0.8% | $387,510 +12.7% |
| 2019 | $3,743 +2.6% | $343,990 +3% |
| 2018 | $3,647 | $333,980 +3% |
| 2017 | $3,647 +10% | $324,260 +3% |
| 2016 | $3,314 +2.9% | $314,820 +3% |
| 2015 | $3,220 +4% | $305,660 +3% |
| 2014 | $3,096 +2.5% | $296,760 +3% |
| 2013 | $3,022 +7.2% | $288,120 +3% |
| 2012 | $2,818 +3.5% | $279,730 +3% |
| 2011 | $2,722 +2.8% | $271,590 +3% |
| 2010 | $2,649 | $263,682 |
| 2009 | -- | $263,682 +6.1% |
| 2008 | -- | $248,546 +3% |
| 2007 | -- | $241,307 +3% |
| 2006 | -- | $234,279 +3% |
| 2005 | -- | $227,456 +3% |
| 2004 | -- | $220,832 +3% |
| 2003 | -- | $214,400 +3% |
| 2002 | -- | $208,156 |
| 2001 | -- | $208,156 +6.1% |
| 2000 | -- | $196,208 |
Find assessor info on the county website
BuyAbility℠ payment
Est. payment
$3,020/mo
Principal & interest
$2665
Property taxes
$355
Climate risks
Neighborhood: 97459
Nearby schools
GreatSchools rating
- 3/10North Bay Elementary SchoolGrades: K-5Distance: 3.5 mi
- 7/10North Bend Middle SchoolGrades: 6-8Distance: 3.7 mi
- 7/10North Bend Senior High SchoolGrades: 9-12Distance: 3.5 mi
Schools provided by the listing agent
- Elementary: North Bay
- Middle: North Bend
- High: North Bend
Source: RMLS (OR). This data may not be complete. We recommend contacting the local school district to confirm school assignments for this home.
