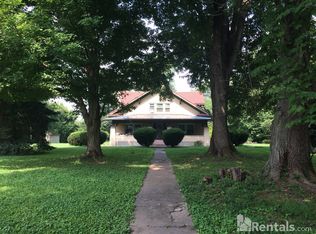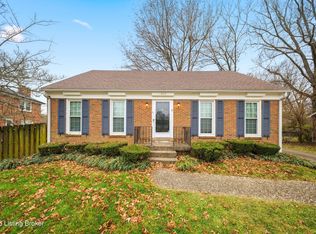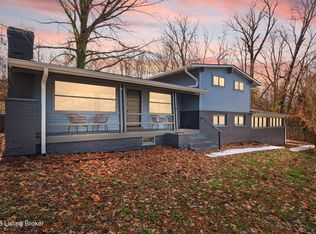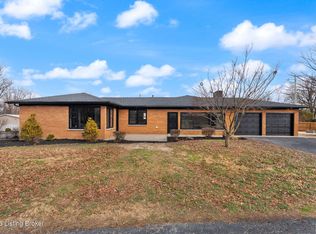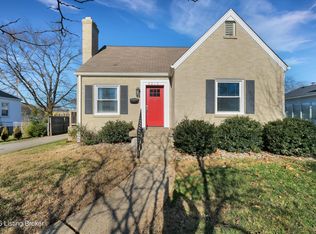PRICED TO SELL IMMEDIATELY!!! This completely remodeled 4-bedroom, 2.5-bath brick home is move-in ready and available for you. Enjoy a brand-new interior featuring updated finishes throughout, a modern kitchen, refreshed bathrooms, and a functional layout designed for today's living. The 2-car attached garage adds convenience, while the unfinished basement offers endless potential for added living space or storage. With timeless brick construction and fresh updates from top to bottom, this home delivers space, style, and value. The seller is ready—bring your strongest offer now before it's gone!
For sale
Price cut: $5 (2/13)
$434,895
6714 Rest Way, Prospect, KY 40059
4beds
2,106sqft
Est.:
Single Family Residence
Built in 1966
0.6 Acres Lot
$428,800 Zestimate®
$207/sqft
$-- HOA
What's special
Refreshed bathroomsModern kitchenTimeless brick construction
- 53 days |
- 1,703 |
- 61 |
Likely to sell faster than
Zillow last checked: 8 hours ago
Listing updated: February 12, 2026 at 06:14pm
Listed by:
Shantil Newton 502-435-2784,
Infinite Homes Realty
Source: GLARMLS,MLS#: 1706470
Tour with a local agent
Facts & features
Interior
Bedrooms & bathrooms
- Bedrooms: 4
- Bathrooms: 3
- Full bathrooms: 2
- 1/2 bathrooms: 1
Primary bedroom
- Level: Second
Bedroom
- Level: Second
Bedroom
- Level: Second
Bedroom
- Level: Second
Primary bathroom
- Level: Second
Full bathroom
- Level: Second
Half bathroom
- Level: First
Dining room
- Level: First
Family room
- Level: First
Kitchen
- Level: First
Laundry
- Level: Basement
Living room
- Level: First
Heating
- Electric, Natural Gas
Cooling
- Central Air
Features
- Basement: Unfinished
- Has fireplace: No
Interior area
- Total structure area: 2,106
- Total interior livable area: 2,106 sqft
- Finished area above ground: 2,106
- Finished area below ground: 0
Property
Parking
- Total spaces: 2
- Parking features: Attached
- Attached garage spaces: 2
Features
- Stories: 2
- Patio & porch: Patio, Porch
- Fencing: Partial
Lot
- Size: 0.6 Acres
- Features: Corner Lot
Details
- Parcel number: 21020100950031
Construction
Type & style
- Home type: SingleFamily
- Architectural style: Traditional
- Property subtype: Single Family Residence
Materials
- Brick
- Foundation: Concrete Perimeter
- Roof: Shingle
Condition
- Year built: 1966
Utilities & green energy
- Sewer: Public Sewer
- Water: Public
- Utilities for property: Electricity Connected, Natural Gas Connected
Community & HOA
Community
- Subdivision: Beachland
HOA
- Has HOA: No
Location
- Region: Prospect
Financial & listing details
- Price per square foot: $207/sqft
- Tax assessed value: $264,900
- Annual tax amount: $3,068
- Date on market: 1/31/2026
- Electric utility on property: Yes
Estimated market value
$428,800
$407,000 - $450,000
$2,703/mo
Price history
Price history
| Date | Event | Price |
|---|---|---|
| 2/13/2026 | Price change | $434,8950%$207/sqft |
Source: | ||
| 1/8/2026 | Listed for sale | $434,900-0.5%$207/sqft |
Source: | ||
| 1/6/2026 | Listing removed | $436,900$207/sqft |
Source: | ||
| 11/4/2025 | Price change | $436,900-0.6%$207/sqft |
Source: | ||
| 10/27/2025 | Price change | $439,400-0.1%$209/sqft |
Source: | ||
| 10/4/2025 | Price change | $439,900-2.4%$209/sqft |
Source: | ||
| 9/20/2025 | Price change | $450,500+2.3%$214/sqft |
Source: | ||
| 9/6/2025 | Price change | $440,500-1.1%$209/sqft |
Source: | ||
| 8/19/2025 | Price change | $445,500-0.4%$212/sqft |
Source: | ||
| 7/9/2025 | Listed for sale | $447,500$212/sqft |
Source: | ||
| 7/3/2025 | Listing removed | $447,500$212/sqft |
Source: | ||
| 5/17/2025 | Price change | $447,500-0.1%$212/sqft |
Source: | ||
| 4/29/2025 | Price change | $447,9000%$213/sqft |
Source: | ||
| 4/10/2025 | Price change | $448,000-4%$213/sqft |
Source: | ||
| 3/28/2025 | Price change | $466,900-0.6%$222/sqft |
Source: | ||
| 3/25/2025 | Price change | $469,9000%$223/sqft |
Source: | ||
| 3/5/2025 | Listed for sale | $470,000+135%$223/sqft |
Source: | ||
| 8/21/2024 | Sold | $200,000$95/sqft |
Source: Public Record Report a problem | ||
Public tax history
Public tax history
| Year | Property taxes | Tax assessment |
|---|---|---|
| 2023 | $3,068 -0.3% | $264,900 |
| 2022 | $3,078 +24.1% | $264,900 +34% |
| 2021 | $2,481 +8.9% | $197,710 |
| 2020 | $2,278 | $197,710 |
| 2019 | $2,278 +3.7% | $197,710 |
| 2018 | $2,196 | $197,710 |
| 2017 | $2,196 +9.8% | $197,710 -1.1% |
| 2013 | $1,999 | $199,940 |
| 2011 | $1,999 | $199,940 |
| 2010 | $1,999 | $199,940 |
| 2009 | $1,999 | $199,940 |
| 2007 | -- | $199,940 |
| 2006 | -- | $199,940 +26.5% |
| 2005 | -- | $158,090 |
| 2004 | -- | $158,090 |
Find assessor info on the county website
BuyAbility℠ payment
Est. payment
$2,358/mo
Principal & interest
$2028
Property taxes
$330
Climate risks
Neighborhood: 40059
Nearby schools
GreatSchools rating
- 8/10Dunn Elementary SchoolGrades: K-5Distance: 4.6 mi
- 5/10Kammerer Middle SchoolGrades: 6-8Distance: 4.6 mi
- 8/10Ballard High SchoolGrades: 9-12Distance: 4.6 mi
