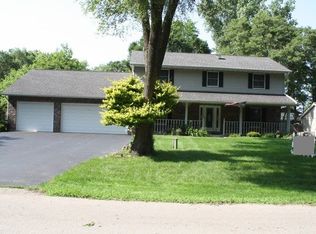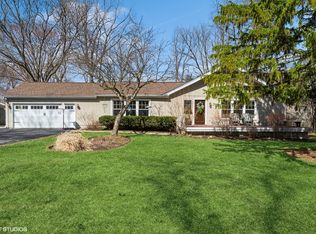Closed
$500,000
672 W Hillcrest Rd, Palatine, IL 60074
4beds
2,401sqft
Single Family Residence
Built in 1988
0.46 Acres Lot
$580,700 Zestimate®
$208/sqft
$3,550 Estimated rent
Home value
$580,700
$552,000 - $610,000
$3,550/mo
Zestimate® history
Loading...
Owner options
Explore your selling options
What's special
Lovingly maintained and thoughtfully updated 4 bed/2.1 bath home with a 3 car garage and a beautiful yard. Welcome. The pretty foyer is inviting, and boasts a living room to the right with bamboo flooring that has been enjoyed by many as it has been used as a recreation area with a pool table that has seen many a lively tournament. The separate dining room is to the left of the foyer and is open to the kitchen and family room. Overlooking the lush green grass and gardens of the back yard are the kitchen and family room. This kitchen is lovely and spacious, with cherry cabinetry, quartz countertops and a glass backsplash. French doors open to the fantastic three season room, with oversized windows, pine walls and ceiling, recessed lights, and a ceiling fan, with a door leading to the deck and a fantastic yard view. Back to indoor living, the spacious kitchen is open to a warm and welcoming family room, featuring a natural gas remote-start fireplace, built-in bookcases and shelving, a brand-new carpet, and a set of French doors leading to the deck. A lovely powder room is also located on the main level. This home has four bedrooms on the second level, including the primary suite, boasting a private bath and walk-in closet. Three additional spacious bedrooms are located on this level, as well as the hall bathroom. The full basement is very spacious, with high ceilings, ready for your finishing touch. It is home to both a workroom, as well as the laundry room, plenty of storage and a future recreation room, or space of your choice. Such a rare find, close to major highways, shopping and entertainment. Welcome home!
Zillow last checked: 8 hours ago
Listing updated: August 09, 2023 at 02:18am
Listing courtesy of:
Renee Clark 847-612-0027,
@properties Christie's International Real Estate,
Thomas Clark 847-946-3604,
@properties Christie's International Real Estate
Bought with:
Eric Hedstrom
Baird & Warner
Source: MRED as distributed by MLS GRID,MLS#: 11821814
Facts & features
Interior
Bedrooms & bathrooms
- Bedrooms: 4
- Bathrooms: 3
- Full bathrooms: 2
- 1/2 bathrooms: 1
Primary bedroom
- Features: Flooring (Carpet), Bathroom (Full)
- Level: Second
- Area: 247 Square Feet
- Dimensions: 19X13
Bedroom 2
- Features: Flooring (Carpet)
- Level: Second
- Area: 132 Square Feet
- Dimensions: 12X11
Bedroom 3
- Features: Flooring (Carpet)
- Level: Second
- Area: 165 Square Feet
- Dimensions: 15X11
Bedroom 4
- Features: Flooring (Carpet)
- Level: Second
- Area: 121 Square Feet
- Dimensions: 11X11
Dining room
- Features: Flooring (Hardwood)
- Level: Main
- Area: 154 Square Feet
- Dimensions: 14X11
Family room
- Features: Flooring (Carpet)
- Level: Main
- Area: 320 Square Feet
- Dimensions: 20X16
Kitchen
- Features: Kitchen (Eating Area-Table Space, Pantry-Closet), Flooring (Hardwood)
- Level: Main
- Area: 190 Square Feet
- Dimensions: 19X10
Laundry
- Level: Basement
- Area: 143 Square Feet
- Dimensions: 13X11
Living room
- Features: Flooring (Carpet)
- Level: Main
- Area: 299 Square Feet
- Dimensions: 23X13
Storage
- Level: Basement
- Area: 154 Square Feet
- Dimensions: 14X11
Other
- Level: Basement
- Area: 330 Square Feet
- Dimensions: 22X15
Heating
- Natural Gas
Cooling
- Central Air
Appliances
- Included: Range, Microwave, Refrigerator, Washer, Dryer
Features
- Flooring: Hardwood
- Basement: Unfinished,Full
- Number of fireplaces: 1
- Fireplace features: Attached Fireplace Doors/Screen, Gas Log, Gas Starter, Heatilator, Includes Accessories, Family Room
Interior area
- Total interior livable area: 2,401 sqft
Property
Parking
- Total spaces: 3
- Parking features: Asphalt, Garage Door Opener, On Site, Garage Owned, Attached, Garage
- Attached garage spaces: 3
- Has uncovered spaces: Yes
Accessibility
- Accessibility features: No Disability Access
Features
- Stories: 2
Lot
- Size: 0.46 Acres
- Dimensions: 101X198
Details
- Parcel number: 02031000160000
- Special conditions: None
Construction
Type & style
- Home type: SingleFamily
- Property subtype: Single Family Residence
Materials
- Brick
- Foundation: Concrete Perimeter
- Roof: Asphalt
Condition
- New construction: No
- Year built: 1988
Details
- Builder model: CUSTOM
Utilities & green energy
- Electric: 200+ Amp Service
- Sewer: Septic Tank
- Water: Well
Community & neighborhood
Community
- Community features: Park
Location
- Region: Palatine
HOA & financial
HOA
- Services included: None
Other
Other facts
- Listing terms: Conventional
- Ownership: Fee Simple
Price history
| Date | Event | Price |
|---|---|---|
| 8/4/2023 | Sold | $500,000$208/sqft |
Source: | ||
| 7/13/2023 | Contingent | $500,000$208/sqft |
Source: | ||
| 7/5/2023 | Listed for sale | $500,000+41.6%$208/sqft |
Source: | ||
| 5/26/2016 | Sold | $353,000-3.3%$147/sqft |
Source: | ||
| 4/19/2016 | Pending sale | $364,900$152/sqft |
Source: RE/MAX Vision 212 #09164114 Report a problem | ||
Public tax history
| Year | Property taxes | Tax assessment |
|---|---|---|
| 2023 | $12,229 +3.9% | $44,000 |
| 2022 | $11,769 +18.9% | $44,000 +29.8% |
| 2021 | $9,901 +1.3% | $33,902 |
Find assessor info on the county website
Neighborhood: 60074
Nearby schools
GreatSchools rating
- 6/10Lincoln Elementary SchoolGrades: PK-6Distance: 2 mi
- 6/10Walter R Sundling Jr High SchoolGrades: 7-8Distance: 1.7 mi
- 8/10Palatine High SchoolGrades: 9-12Distance: 2.5 mi
Schools provided by the listing agent
- Elementary: Lincoln Elementary School
- Middle: Walter R Sundling Junior High Sc
- High: Palatine High School
- District: 15
Source: MRED as distributed by MLS GRID. This data may not be complete. We recommend contacting the local school district to confirm school assignments for this home.

Get pre-qualified for a loan
At Zillow Home Loans, we can pre-qualify you in as little as 5 minutes with no impact to your credit score.An equal housing lender. NMLS #10287.
Sell for more on Zillow
Get a free Zillow Showcase℠ listing and you could sell for .
$580,700
2% more+ $11,614
With Zillow Showcase(estimated)
$592,314
