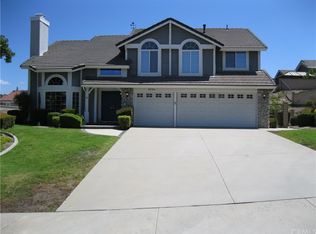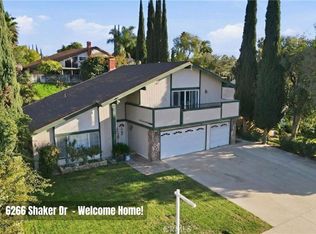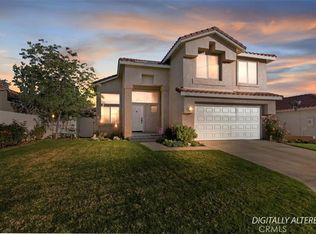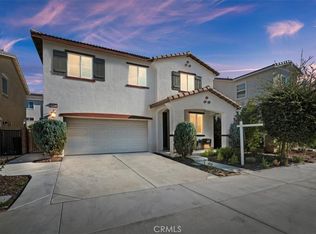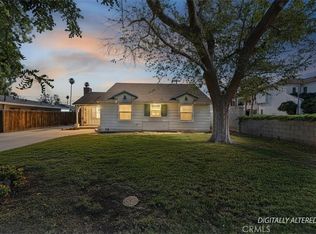Enjoy panoramic mountain views from this exceptional residence in the prestigious Canyon Crest Hills community — a tranquil cul-de-sac retreat designed for those who seek both elegance and comfort. Offering 2,658 sq. ft. of living space on an expansive 11,761 sq. ft. lot, this home features a large 3-car garage (approx. 588 sq. ft.) and an oversized front yard with potential RV parking, making it as practical as it is luxurious.From the moment you enter through the grand double doors, you’re greeted by soaring vaulted ceilings and expansive picture windows that fill the interiors with warm, natural light—creating an ambiance of sophistication and serenity. The formal living room with brick fireplace and adjacent dining room set the stage for elegant entertaining, while the open-concept family room with a second fireplace offers the perfect space for relaxed everyday living. The gourmet kitchen features tile countertops, generous cabinetry, and a charming breakfast nook overlooking the lush backyard—perfect for peaceful mornings or lively gatherings. Lustrous luxury vinyl flooring flows throughout, enhancing the home’s modern appeal. A highly desirable downstairs ensuite bedroom provides comfort and flexibility for guests or multi-generational living, complemented by a separate powder room. OUTDOOR SANCTUARY: The exterior has been lavishly upgraded with premium artificial turf and designer Rocks cape in both the front and back yards — delivering a water-efficient yet visually stunning landscape. Beyond the finished areas lies wide-open space, offering endless potential to create your ultimate oasis — pool, outdoor kitchen, meditation garden, or play retreat. UPGRADES & HIGHLIGHTS: • Newly installed waterproof SPC flooring
• Built-in cabinetry in the laundry room
• Fresh interior paint & updated finishes throughout
• New toilets, new dishwasher, new water heater
• Lennox 5-ton central AC & heating system
• Pool-size yard with fruit trees & RV parking potential
THE LIFESTYLE: Situated in an award-winning school district, this home offers the ideal setting to raise a family or entertain in style. Just minutes from upscale shopping, fine dining, gyms, golf courses, parks, and the 91 / 60 / 215 freeways — convenience and luxury meet effortlessly. This is more than a residence — it’s a statement of refined living. Come experience it before it’s gone.
Pending
Listing Provided by:
KAREN CHENG DRE #01774394 951-892-6261,
BERKSHIRE HATHAWAY HOMESERVICES CALIFORNIA REALTY
$815,000
6721 Silver Oak Pl, Riverside, CA 92506
5beds
2,658sqft
Est.:
Single Family Residence
Built in 1989
0.27 Acres Lot
$797,300 Zestimate®
$307/sqft
$-- HOA
What's special
- 118 days |
- 202 |
- 3 |
Zillow last checked: 8 hours ago
Listing updated: January 15, 2026 at 06:50am
Listing Provided by:
KAREN CHENG DRE #01774394 951-892-6261,
BERKSHIRE HATHAWAY HOMESERVICES CALIFORNIA REALTY
Source: CRMLS,MLS#: IV25241725 Originating MLS: California Regional MLS
Originating MLS: California Regional MLS
Facts & features
Interior
Bedrooms & bathrooms
- Bedrooms: 5
- Bathrooms: 3
- Full bathrooms: 3
- Main level bathrooms: 1
- Main level bedrooms: 1
Rooms
- Room types: Bedroom, Entry/Foyer, Family Room, Foyer, Kitchen, Laundry, Living Room, Primary Bathroom
Bedroom
- Features: Bedroom on Main Level
Bathroom
- Features: Bathtub, Soaking Tub, Separate Shower, Tile Counters, Tub Shower, Walk-In Shower
Kitchen
- Features: Kitchenette, Tile Counters
Kitchen
- Features: Galley Kitchen
Heating
- Central
Cooling
- Central Air
Appliances
- Included: Dishwasher, Gas Range, Refrigerator, Water Heater
- Laundry: Gas Dryer Hookup, Laundry Room
Features
- Breakfast Area, Cathedral Ceiling(s), Eat-in Kitchen, High Ceilings, Open Floorplan, Tile Counters, Bedroom on Main Level, Entrance Foyer, Galley Kitchen
- Flooring: Carpet, Vinyl
- Has fireplace: Yes
- Fireplace features: Family Room, Living Room
- Common walls with other units/homes: No Common Walls
Interior area
- Total interior livable area: 2,658 sqft
Property
Parking
- Total spaces: 3
- Parking features: Door-Multi, Driveway, Garage Faces Front, Garage, Garage Door Opener
- Attached garage spaces: 3
Features
- Levels: Two
- Stories: 2
- Entry location: 1
- Patio & porch: Covered
- Pool features: None
- Spa features: None
- Has view: Yes
- View description: City Lights, Mountain(s), Neighborhood
Lot
- Size: 0.27 Acres
- Features: Cul-De-Sac, Drip Irrigation/Bubblers, Front Yard, Garden, Yard
Details
- Parcel number: 272121014
- Special conditions: Standard
Construction
Type & style
- Home type: SingleFamily
- Property subtype: Single Family Residence
Materials
- Roof: Tile
Condition
- New construction: No
- Year built: 1989
Utilities & green energy
- Sewer: Public Sewer
- Water: Public
- Utilities for property: Electricity Connected, Natural Gas Connected, Sewer Connected, Water Connected
Community & HOA
Community
- Features: Street Lights, Sidewalks
Location
- Region: Riverside
Financial & listing details
- Price per square foot: $307/sqft
- Tax assessed value: $463,442
- Annual tax amount: $5,122
- Date on market: 10/17/2025
- Cumulative days on market: 118 days
- Listing terms: Conventional,Contract
Estimated market value
$797,300
$757,000 - $837,000
$3,772/mo
Price history
Price history
| Date | Event | Price |
|---|---|---|
| 1/15/2026 | Pending sale | $815,000$307/sqft |
Source: BHHS broker feed #IV25241725 Report a problem | ||
| 10/17/2025 | Listed for sale | $815,000$307/sqft |
Source: | ||
| 3/24/2021 | Listing removed | -- |
Source: Owner Report a problem | ||
| 9/29/2014 | Listing removed | $2,299$1/sqft |
Source: Owner Report a problem | ||
| 7/29/2014 | Price change | $2,299-2.2%$1/sqft |
Source: Owner Report a problem | ||
Public tax history
Public tax history
| Year | Property taxes | Tax assessment |
|---|---|---|
| 2025 | $5,122 +3.4% | $463,442 +2% |
| 2024 | $4,952 +0.5% | $454,356 +2% |
| 2023 | $4,929 +1.9% | $445,448 +2% |
Find assessor info on the county website
BuyAbility℠ payment
Est. payment
$5,083/mo
Principal & interest
$4003
Property taxes
$795
Home insurance
$285
Climate risks
Neighborhood: Mission Grove
Nearby schools
GreatSchools rating
- 7/10William Howard Taft Elementary SchoolGrades: K-6Distance: 0.3 mi
- 7/10Amelia Earhart Middle SchoolGrades: 7-8Distance: 2.8 mi
- 9/10Martin Luther King Jr. High SchoolGrades: 9-12Distance: 3.1 mi
- Loading
