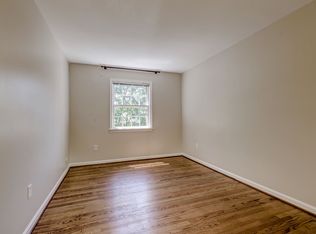Sold for $1,120,000
$1,120,000
6725 Baron Rd, Mc Lean, VA 22101
4beds
2,344sqft
Townhouse
Built in 1968
1,920 Square Feet Lot
$1,149,800 Zestimate®
$478/sqft
$4,639 Estimated rent
Home value
$1,149,800
$1.07M - $1.23M
$4,639/mo
Zestimate® history
Loading...
Owner options
Explore your selling options
What's special
Stunning renovated townhome in beautiful, tucked away Kings Park Manor just a few blocks to downtown McLean and the Mclean Rec Center and Library, minutes to Tysons and the Metro, and easy access to Washington, D.C. This amazing home features a renovated kitchen with marble counters with glass tile back splash stainless steel appliances, and large kitchen island with seating. Formal dining room off kitchen with bay window * Updated double pane windows * New paint throughout * Hardwood floors on main and upper level with LVP in lower level * New 24 gauge metal roof in with new gutters and downspouts in 2019 * Open living room with picture window, built-in shelving, and cozy wood fireplace * Primary bedroom has two closets plus a renovated full bath * Spacious upper level secondary bedrooms with large closets and renovated full bath off upper level hall * Lower level den/potential bedroom is a great guest room or home office * Updated lower level full bath * Walk-out family room has wet bar and wood fireplace * Large utility room has updated gas HVAC (2012), water heater (2018), new electrical box (2020), washer/dryer, plus utility sink * Relaxing, private back yard is a great spot to unwind with a flagstone patio, landscaped flower beds, grass area, storage shed, and back gate access to the parking lot * 2 parking spots in the rear of home plus easy street parking * Lovely community with large community common area offering basketball courts, spacious grass area, blacktop, playground, and picnic pavilion * Top ranked sought after schools of Churchill Elementary, Cooper Middle, and Langley High School * Plus more! Please see a list of all of the updates in the documents area
Zillow last checked: 8 hours ago
Listing updated: September 24, 2024 at 12:10am
Listed by:
Rob Ferguson 703-926-6139,
RE/MAX Allegiance
Bought with:
Lauren Rodgers, 0225267336
RE/MAX Allegiance
Source: Bright MLS,MLS#: VAFX2197320
Facts & features
Interior
Bedrooms & bathrooms
- Bedrooms: 4
- Bathrooms: 4
- Full bathrooms: 3
- 1/2 bathrooms: 1
- Main level bathrooms: 1
Basement
- Area: 778
Heating
- Forced Air, Natural Gas
Cooling
- Ceiling Fan(s), Central Air, Electric
Appliances
- Included: Dishwasher, Disposal, Dryer, Washer, Ice Maker, Refrigerator, Oven/Range - Gas, Microwave, Stainless Steel Appliance(s), Water Heater, Gas Water Heater
- Laundry: Laundry Room
Features
- Kitchen - Gourmet, Primary Bath(s), Bar, Open Floorplan, Breakfast Area, Ceiling Fan(s), Dining Area, Family Room Off Kitchen, Eat-in Kitchen, Kitchen Island, Recessed Lighting, Dry Wall
- Flooring: Hardwood, Luxury Vinyl, Ceramic Tile, Wood
- Windows: Double Pane Windows, Bay/Bow
- Basement: Connecting Stairway,Full,Improved,Rear Entrance,Walk-Out Access,Windows
- Number of fireplaces: 2
Interior area
- Total structure area: 2,344
- Total interior livable area: 2,344 sqft
- Finished area above ground: 1,566
- Finished area below ground: 778
Property
Parking
- Total spaces: 2
- Parking features: Paved, Surface, Off Street, Parking Lot
Accessibility
- Accessibility features: Other
Features
- Levels: Three
- Stories: 3
- Patio & porch: Patio, Enclosed
- Pool features: None
- Fencing: Back Yard
- Has view: Yes
- View description: Garden
Lot
- Size: 1,920 sqft
Details
- Additional structures: Above Grade, Below Grade
- Parcel number: 0214 16 0042
- Zoning: 180
- Special conditions: Standard
Construction
Type & style
- Home type: Townhouse
- Architectural style: Colonial
- Property subtype: Townhouse
Materials
- Brick, Stone
- Foundation: Block, Slab
- Roof: Metal
Condition
- New construction: No
- Year built: 1968
- Major remodel year: 2017
Utilities & green energy
- Sewer: Public Sewer
- Water: Public
Community & neighborhood
Location
- Region: Mc Lean
- Subdivision: Kings Manor Towne Houses
HOA & financial
HOA
- Has HOA: Yes
- HOA fee: $510 quarterly
- Amenities included: Basketball Court, Common Grounds, Tot Lots/Playground
Other
Other facts
- Listing agreement: Exclusive Right To Sell
- Ownership: Fee Simple
Price history
| Date | Event | Price |
|---|---|---|
| 9/23/2024 | Sold | $1,120,000+1.8%$478/sqft |
Source: | ||
| 8/30/2024 | Contingent | $1,099,900$469/sqft |
Source: | ||
| 8/23/2024 | Listed for sale | $1,099,900+39.4%$469/sqft |
Source: | ||
| 9/29/2017 | Sold | $789,000$337/sqft |
Source: Public Record Report a problem | ||
| 8/29/2017 | Pending sale | $789,000$337/sqft |
Source: McLean #FX10039615 Report a problem | ||
Public tax history
| Year | Property taxes | Tax assessment |
|---|---|---|
| 2025 | $11,601 +1.1% | $983,970 +1.3% |
| 2024 | $11,472 +12.4% | $970,970 +9.6% |
| 2023 | $10,203 +5% | $886,040 +6.4% |
Find assessor info on the county website
Neighborhood: 22101
Nearby schools
GreatSchools rating
- 8/10Churchill Road Elementary SchoolGrades: PK-6Distance: 0.7 mi
- 8/10Cooper Middle SchoolGrades: 7-8Distance: 1 mi
- 9/10Langley High SchoolGrades: 9-12Distance: 0.6 mi
Schools provided by the listing agent
- Elementary: Churchill Road
- Middle: Cooper
- High: Langley
- District: Fairfax County Public Schools
Source: Bright MLS. This data may not be complete. We recommend contacting the local school district to confirm school assignments for this home.
Get a cash offer in 3 minutes
Find out how much your home could sell for in as little as 3 minutes with a no-obligation cash offer.
Estimated market value$1,149,800
Get a cash offer in 3 minutes
Find out how much your home could sell for in as little as 3 minutes with a no-obligation cash offer.
Estimated market value
$1,149,800
