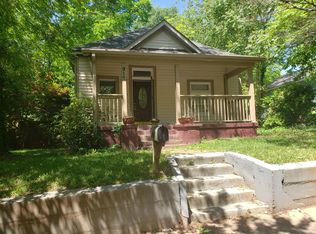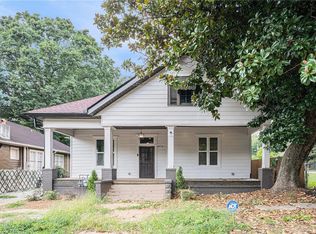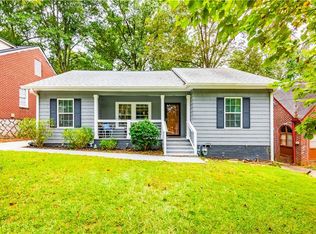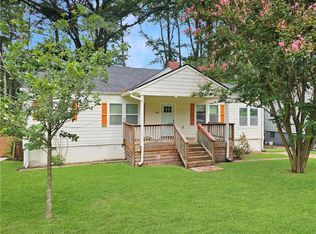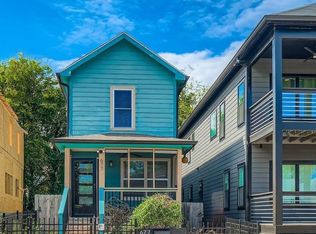Welcome to 673 Pearce St SW, a stylish 3-bedroom, 3-bath home on Atlanta’s southwest side. Enjoy an open, light-filled living and dining area, a well-appointed kitchen, and three private bedroom suites—great for guests or roommates. With inviting outdoor space and easy access to Downtown, MARTA, parks, and neighborhood dining, it’s a smart fit for first-time buyers, downsizers, or investors.
Active
Price cut: $30K (12/3)
$400,000
673 Pearce St SW, Atlanta, GA 30310
3beds
2,480sqft
Est.:
Single Family Residence, Residential
Built in 2021
2,914.16 Square Feet Lot
$397,600 Zestimate®
$161/sqft
$-- HOA
What's special
Well-appointed kitchenInviting outdoor spaceThree private bedroom suites
- 16 days |
- 663 |
- 31 |
Likely to sell faster than
Zillow last checked: 8 hours ago
Listing updated: December 15, 2025 at 03:17pm
Listing Provided by:
Anhad Chawla,
Homesmart Realty Partners 678-999-6311
Source: FMLS GA,MLS#: 7687085
Tour with a local agent
Facts & features
Interior
Bedrooms & bathrooms
- Bedrooms: 3
- Bathrooms: 3
- Full bathrooms: 3
- Main level bathrooms: 2
- Main level bedrooms: 2
Rooms
- Room types: Dining Room, Family Room, Laundry
Primary bedroom
- Features: Master on Main, Roommate Floor Plan, Split Bedroom Plan
- Level: Master on Main, Roommate Floor Plan, Split Bedroom Plan
Bedroom
- Features: Master on Main, Roommate Floor Plan, Split Bedroom Plan
Primary bathroom
- Features: Separate Tub/Shower, Soaking Tub, Tub/Shower Combo
Dining room
- Features: Open Concept
Kitchen
- Features: Cabinets White, Eat-in Kitchen, Solid Surface Counters, View to Family Room
Heating
- Central
Cooling
- Attic Fan, Ceiling Fan(s)
Appliances
- Included: Dishwasher, Electric Oven, Electric Range
- Laundry: In Hall, Lower Level, Mud Room
Features
- Crown Molding, Entrance Foyer, High Ceilings 9 ft Main, High Ceilings 9 ft Upper, High Speed Internet
- Flooring: Luxury Vinyl, Tile
- Windows: Double Pane Windows
- Basement: Crawl Space
- Has fireplace: No
- Fireplace features: None
- Common walls with other units/homes: No Common Walls
Interior area
- Total structure area: 2,480
- Total interior livable area: 2,480 sqft
- Finished area above ground: 2,480
Video & virtual tour
Property
Parking
- Total spaces: 2
- Parking features: Driveway
- Has uncovered spaces: Yes
Accessibility
- Accessibility features: None
Features
- Levels: One and One Half
- Stories: 1
- Patio & porch: Covered, Front Porch, Side Porch
- Pool features: None
- Spa features: None
- Fencing: Back Yard,Wood
- Has view: Yes
- View description: Trees/Woods
- Waterfront features: None
- Body of water: None
Lot
- Size: 2,914.16 Square Feet
- Features: Back Yard
Details
- Additional structures: None
- Parcel number: 14 010600041024
- Other equipment: None
- Horse amenities: None
Construction
Type & style
- Home type: SingleFamily
- Architectural style: Bungalow
- Property subtype: Single Family Residence, Residential
Materials
- Wood Siding
- Foundation: Brick/Mortar
- Roof: Composition
Condition
- Resale
- New construction: No
- Year built: 2021
Utilities & green energy
- Electric: 110 Volts, 220 Volts
- Sewer: Public Sewer
- Water: Public
- Utilities for property: Cable Available, Electricity Available, Natural Gas Available, Phone Available, Sewer Available, Water Available
Green energy
- Energy efficient items: None
- Energy generation: None
Community & HOA
Community
- Features: None
- Security: Carbon Monoxide Detector(s)
- Subdivision: Adair Park
HOA
- Has HOA: No
Location
- Region: Atlanta
Financial & listing details
- Price per square foot: $161/sqft
- Tax assessed value: $474,800
- Annual tax amount: $7,775
- Date on market: 12/1/2025
- Cumulative days on market: 48 days
- Electric utility on property: Yes
- Road surface type: Asphalt
Estimated market value
$397,600
$378,000 - $417,000
$2,473/mo
Price history
Price history
| Date | Event | Price |
|---|---|---|
| 12/3/2025 | Price change | $400,000-7%$161/sqft |
Source: | ||
| 11/11/2025 | Price change | $430,000-4.2%$173/sqft |
Source: | ||
| 10/29/2025 | Listed for sale | $449,000+104.1%$181/sqft |
Source: | ||
| 10/9/2025 | Sold | $220,000-12%$89/sqft |
Source: | ||
| 9/4/2025 | Pending sale | $249,900$101/sqft |
Source: | ||
Public tax history
Public tax history
| Year | Property taxes | Tax assessment |
|---|---|---|
| 2024 | $7,775 +28.3% | $189,920 |
| 2023 | $6,058 +1.3% | $189,920 +28.5% |
| 2022 | $5,980 +140.1% | $147,760 +147.9% |
Find assessor info on the county website
BuyAbility℠ payment
Est. payment
$2,345/mo
Principal & interest
$1925
Property taxes
$280
Home insurance
$140
Climate risks
Neighborhood: Adair Park
Nearby schools
GreatSchools rating
- 4/10Gideons Elementary SchoolGrades: PK-5Distance: 0.2 mi
- 3/10Sylvan Hills Middle SchoolGrades: 6-8Distance: 1.1 mi
- 2/10Carver High SchoolGrades: 9-12Distance: 1.4 mi
Schools provided by the listing agent
- Elementary: Charles L. Gideons
- Middle: Sylvan Hills
- High: G.W. Carver
Source: FMLS GA. This data may not be complete. We recommend contacting the local school district to confirm school assignments for this home.
- Loading
- Loading
