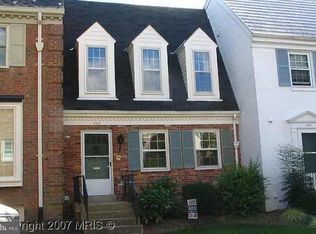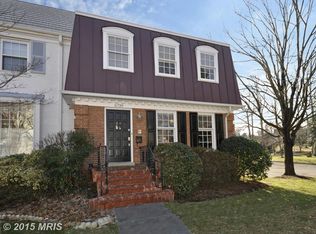Sold for $1,080,000
$1,080,000
6737 Towne Lane Rd, McLean, VA 22101
4beds
2,298sqft
Townhouse
Built in 1968
1,987 Square Feet Lot
$1,075,400 Zestimate®
$470/sqft
$4,466 Estimated rent
Home value
$1,075,400
$1.01M - $1.15M
$4,466/mo
Zestimate® history
Loading...
Owner options
Explore your selling options
What's special
**Open House 5/11 cancelled! Charming 4-Bedroom Townhouse in Sought-After Kings Manor Welcome to 6737 Towne Lane — a beautifully maintained 4-bedroom, 3.5-bath townhome nestled in the picturesque and highly desirable Kings Manor community, right in the heart of McLean. Offering the perfect blend of classic charm, modern updates, and everyday convenience, this home is just minutes from Washington, D.C. With over 2,200 sq. ft. of living space across three levels, this home features two cozy wood-burning fireplaces, refinished hardwood floors on the upper two levels, and a private, fenced courtyard-style backyard with paver patio and lovely landscaping. The main level includes an updated eat-in kitchen with stainless steel appliances and a large bay window, a formal dining room, a spacious living room with a fireplace, and French doors that open to the backyard. A convenient powder room completes this level. Upstairs, the primary suite offers two large closets with built-in organization systems, and a renovated en suite bath with double marble vanity and a large walk-in shower. Two additional bedrooms, a full hall bath with a tub/shower combo, and a linen closet provide ample space and storage. The finished lower level includes a fourth bedroom, full bath, large recreation room with a second brick fireplace, a utility/laundry room, and generous storage space. Enjoy direct access to Kings Manor Park and picnic area right outside your door. Parking right outside your front door and one of the few homes that have a private street to park off your rear patio as well! You’re also close to the McLean Library, Community Center, parks, shops, restaurants, and top-rated schools in the Langley Pyramid. With an unbeatable location and move-in ready appeal, this one is not to be missed! *special financing incentives available on this property from SIRVA Mortgage
Zillow last checked: 8 hours ago
Listing updated: June 12, 2025 at 12:52pm
Listed by:
Susan Skare 703-489-7878,
Berkshire Hathaway HomeServices PenFed Realty
Bought with:
Timur Loynab, 0225104044
McWilliams/Ballard Inc.
Source: Bright MLS,MLS#: VAFX2229716
Facts & features
Interior
Bedrooms & bathrooms
- Bedrooms: 4
- Bathrooms: 4
- Full bathrooms: 3
- 1/2 bathrooms: 1
- Main level bathrooms: 1
Primary bedroom
- Features: Flooring - HardWood, Attached Bathroom, Ceiling Fan(s)
- Level: Upper
- Area: 187 Square Feet
- Dimensions: 11 x 17
Bedroom 2
- Features: Flooring - HardWood
- Level: Upper
- Area: 11830 Square Feet
- Dimensions: 910 x 13
Bedroom 3
- Features: Flooring - HardWood
- Level: Upper
- Area: 130 Square Feet
- Dimensions: 10 x 13
Bedroom 4
- Features: Flooring - Carpet
- Level: Lower
- Area: 144 Square Feet
- Dimensions: 12 x 12
Primary bathroom
- Features: Double Sink, Soaking Tub, Bathroom - Walk-In Shower
- Level: Upper
- Area: 72 Square Feet
- Dimensions: 8 x 9
Dining room
- Features: Chair Rail, Flooring - HardWood
- Level: Main
- Area: 132 Square Feet
- Dimensions: 12 x 11
Family room
- Features: Fireplace - Wood Burning, Flooring - Carpet, Recessed Lighting, Wet Bar
- Level: Lower
- Area: 280 Square Feet
- Dimensions: 20 x 14
Foyer
- Features: Flooring - HardWood
- Level: Main
- Area: 45 Square Feet
- Dimensions: 5 x 9
Other
- Features: Bathroom - Stall Shower, Granite Counters
- Level: Upper
- Area: 35 Square Feet
- Dimensions: 5 x 7
Other
- Level: Lower
- Area: 64 Square Feet
- Dimensions: 8 x 8
Half bath
- Level: Main
- Area: 18 Square Feet
- Dimensions: 3 x 6
Kitchen
- Features: Ceiling Fan(s), Granite Counters, Flooring - HardWood, Eat-in Kitchen, Recessed Lighting, Kitchen - Electric Cooking
- Level: Main
- Area: 121 Square Feet
- Dimensions: 11 x 11
Living room
- Features: Built-in Features, Fireplace - Wood Burning, Flooring - HardWood
- Level: Main
- Area: 260 Square Feet
- Dimensions: 20 x 13
Utility room
- Level: Lower
- Area: 120 Square Feet
- Dimensions: 12 x 10
Heating
- Forced Air, Natural Gas
Cooling
- Central Air, Ceiling Fan(s), Electric
Appliances
- Included: Microwave, Washer, Dryer, Dishwasher, Disposal, Refrigerator, Ice Maker, Cooktop, Electric Water Heater
- Laundry: In Basement
Features
- Ceiling Fan(s), Chair Railings, Eat-in Kitchen, Kitchen - Gourmet, Kitchen - Table Space, Primary Bath(s), Pantry, Upgraded Countertops, Bar
- Flooring: Hardwood, Carpet, Wood
- Doors: French Doors
- Windows: Window Treatments
- Basement: Full,Heated,Sump Pump,Windows,Connecting Stairway
- Number of fireplaces: 2
- Fireplace features: Mantel(s)
Interior area
- Total structure area: 2,298
- Total interior livable area: 2,298 sqft
- Finished area above ground: 1,555
- Finished area below ground: 743
Property
Parking
- Parking features: On Street
- Has uncovered spaces: Yes
Accessibility
- Accessibility features: Other
Features
- Levels: Three
- Stories: 3
- Patio & porch: Patio
- Pool features: None
- Fencing: Full,Wood
Lot
- Size: 1,987 sqft
Details
- Additional structures: Above Grade, Below Grade
- Parcel number: 0302 16 0019
- Zoning: 180
- Zoning description: R-8(RESIDENTIAL 8DU/AC)
- Special conditions: Standard
Construction
Type & style
- Home type: Townhouse
- Architectural style: Colonial
- Property subtype: Townhouse
Materials
- Brick, Combination, Stone
- Foundation: Other
- Roof: Shingle,Shake,Wood
Condition
- New construction: No
- Year built: 1968
Details
- Builder model: Model A
Utilities & green energy
- Sewer: Public Sewer
- Water: Public
Community & neighborhood
Location
- Region: Mclean
- Subdivision: Kings Manor Towne Houses
HOA & financial
HOA
- Has HOA: Yes
- HOA fee: $536 quarterly
- Association name: KINGS MANOR TOWNE HOUSES
Other
Other facts
- Listing agreement: Exclusive Right To Sell
- Listing terms: Cash,Conventional
- Ownership: Fee Simple
Price history
| Date | Event | Price |
|---|---|---|
| 6/12/2025 | Sold | $1,080,000-1.7%$470/sqft |
Source: | ||
| 5/19/2025 | Pending sale | $1,099,000$478/sqft |
Source: | ||
| 5/13/2025 | Contingent | $1,099,000$478/sqft |
Source: | ||
| 5/1/2025 | Price change | $1,099,000-2.3%$478/sqft |
Source: | ||
| 4/10/2025 | Listed for sale | $1,125,000+10.3%$490/sqft |
Source: | ||
Public tax history
| Year | Property taxes | Tax assessment |
|---|---|---|
| 2025 | $11,590 +0.9% | $983,000 +1.1% |
| 2024 | $11,483 +14.7% | $971,880 +11.7% |
| 2023 | $10,015 +5.1% | $869,730 +6.5% |
Find assessor info on the county website
Neighborhood: 22101
Nearby schools
GreatSchools rating
- 8/10Churchill Road Elementary SchoolGrades: PK-6Distance: 0.7 mi
- 8/10Cooper Middle SchoolGrades: 7-8Distance: 1 mi
- 9/10Langley High SchoolGrades: 9-12Distance: 0.7 mi
Schools provided by the listing agent
- High: Langley
- District: Fairfax County Public Schools
Source: Bright MLS. This data may not be complete. We recommend contacting the local school district to confirm school assignments for this home.
Get a cash offer in 3 minutes
Find out how much your home could sell for in as little as 3 minutes with a no-obligation cash offer.
Estimated market value
$1,075,400

