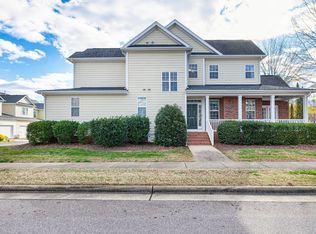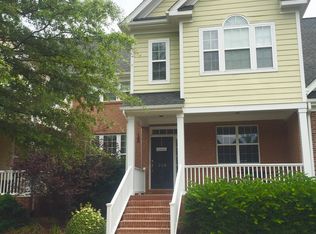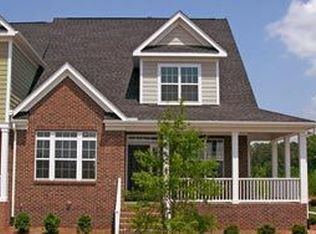This gorgeous home in picturesque Renaissance Park will leave you breathless! Elegant hardwoods and 2-piece crown moulding dazzle upon entry through the rocking chair front porch. Ample granite counter space in expansive kitchen makes cooking a joy. Spend fall mornings on the screened porch, and evenings entertaining by the fireplace in the spacious family room. Charming dining room features wainscoting. Large upstairs loft. Gym, pool, tennis and playground are yours to enjoy. Minutes to downtown Raleigh!
This property is off market, which means it's not currently listed for sale or rent on Zillow. This may be different from what's available on other websites or public sources.



