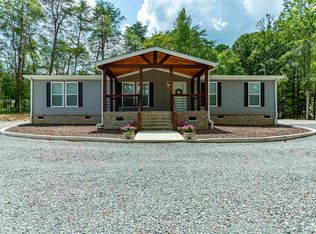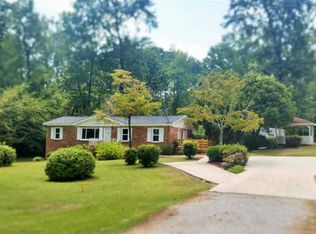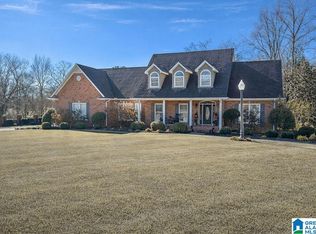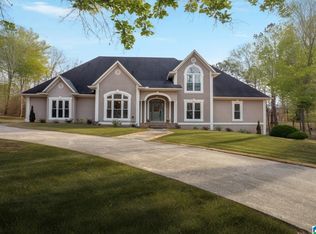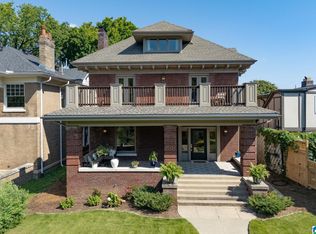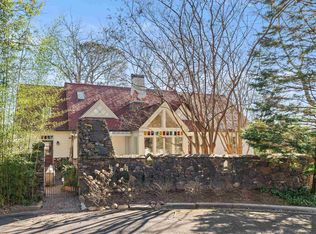Welcome to 6740 Castle Heights Road, a brick home retreat on 28 acres in the quiet Morris area—just 10–15 minutes from Gardendale, Fultondale, and Warrior. The main level offers 2,670 sq ft of living space with three bedrooms, three baths, a kitchen with breakfast bar that opens to a spacious family room with fireplace, separate dining, second sitting area, laundry, and an oversized two-car garage with an extra utility/storage room. Below is a finished 2,258 sq ft walk-out suite with a separate entrance, kitchen, dining, living, sunroom, bedroom, two baths, second sitting area, laundry/storage room, and a separate oversized garage—perfect for in-law quarters or rental opportunity. The property includes a barn and fenced horse pasture. You'll enjoy the quiet and peaceful country surroundings with convenient access to nearby towns. Located in the Mortimer Jordan High School and Bryan Elementary feeder zone.
For sale
Price cut: $96K (2/13)
$1,150,000
6740 Castle Heights Rd, Morris, AL 35116
4beds
4,928sqft
Est.:
Single Family Residence
Built in 1980
28 Acres Lot
$-- Zestimate®
$233/sqft
$-- HOA
What's special
- 194 days |
- 750 |
- 15 |
Zillow last checked: 8 hours ago
Listing updated: February 13, 2026 at 05:27pm
Listed by:
Randy Hays CELL:2053699252,
Keller Williams
Source: GALMLS,MLS#: 21427314
Tour with a local agent
Facts & features
Interior
Bedrooms & bathrooms
- Bedrooms: 4
- Bathrooms: 5
- Full bathrooms: 5
Rooms
- Room types: Bedroom, Breakfast Room (ROOM), Bathroom, Kitchen, Master Bathroom, Master Bedroom
Primary bedroom
- Level: First
Bedroom 1
- Level: First
Bedroom 2
- Level: First
Primary bathroom
- Level: First
Bathroom 1
- Level: First
Kitchen
- Features: Butcher Block, Breakfast Bar, Eat-in Kitchen
- Level: First
Living room
- Level: First
Basement
- Area: 2330
Heating
- Central
Cooling
- Central Air, Dual
Appliances
- Included: Gas Cooktop, Dishwasher, Ice Maker, Microwave, Electric Oven, Stove-Electric, Gas Water Heater
- Laundry: Electric Dryer Hookup, Washer Hookup, In Basement, Main Level, Basement Area, Laundry Closet, Laundry Room, Yes
Features
- Recessed Lighting, Smooth Ceilings, Soaking Tub, Linen Closet, Separate Shower, Tub/Shower Combo, Walk-In Closet(s)
- Flooring: Tile, Vinyl
- Windows: Window Treatments
- Basement: Full,Partially Finished,Bath/Stubbed,Concrete
- Attic: Pull Down Stairs,Yes
- Number of fireplaces: 2
- Fireplace features: Gas Starter, Den, Living Room, Wood Burning
Interior area
- Total interior livable area: 4,928 sqft
- Finished area above ground: 2,670
- Finished area below ground: 2,258
Video & virtual tour
Property
Parking
- Total spaces: 3
- Parking features: Basement, Circular Driveway, Driveway, Garage Faces Side
- Attached garage spaces: 3
- Has uncovered spaces: Yes
Features
- Levels: One
- Stories: 1
- Patio & porch: Open (PATIO), Patio, Open (DECK), Deck
- Pool features: None
- Has view: Yes
- View description: None
- Waterfront features: No
Lot
- Size: 28 Acres
Details
- Additional structures: Barn(s)
- Parcel number: 0800290000007000
- Special conditions: As Is
Construction
Type & style
- Home type: SingleFamily
- Property subtype: Single Family Residence
Materials
- Brick
- Foundation: Basement
Condition
- Year built: 1980
Utilities & green energy
- Sewer: Septic Tank
- Water: Public
Community & HOA
Community
- Subdivision: Kennedy
Location
- Region: Morris
Financial & listing details
- Price per square foot: $233/sqft
- Tax assessed value: $526,900
- Annual tax amount: $2,587
- Price range: $1.2M - $1.2M
- Date on market: 8/5/2025
- Road surface type: Paved
Estimated market value
Not available
Estimated sales range
Not available
Not available
Price history
Price history
| Date | Event | Price |
|---|---|---|
| 2/13/2026 | Price change | $1,150,000-7.7%$233/sqft |
Source: | ||
| 12/10/2025 | Price change | $1,246,000-1.2%$253/sqft |
Source: | ||
| 10/8/2025 | Price change | $1,261,000-3%$256/sqft |
Source: | ||
| 8/5/2025 | Listed for sale | $1,300,000+195.5%$264/sqft |
Source: | ||
| 1/14/2020 | Sold | $440,000-7.4%$89/sqft |
Source: Public Record Report a problem | ||
Public tax history
Public tax history
| Year | Property taxes | Tax assessment |
|---|---|---|
| 2025 | $2,587 | $52,700 |
| 2024 | $2,587 +1.1% | $52,700 +1.1% |
| 2023 | $2,558 +25.5% | $52,120 +10.1% |
Find assessor info on the county website
BuyAbility℠ payment
Est. payment
$5,447/mo
Principal & interest
$4459
Property taxes
$585
Home insurance
$403
Climate risks
Neighborhood: 35116
Nearby schools
GreatSchools rating
- 10/10Bryan Elementary SchoolGrades: K-5Distance: 4.9 mi
- 9/10North Jefferson Middle SchoolGrades: 6-8Distance: 6 mi
- 7/10Mortimer Jordan High SchoolGrades: 9-12Distance: 6 mi
Schools provided by the listing agent
- Elementary: Bryan
- Middle: North Jefferson
- High: Mortimer Jordan
Source: GALMLS. This data may not be complete. We recommend contacting the local school district to confirm school assignments for this home.
- Loading
- Loading
