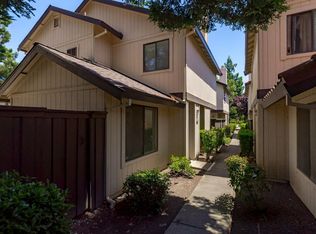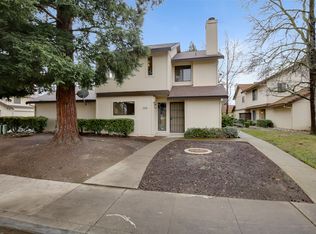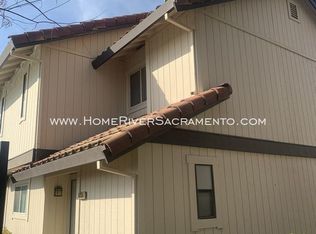Closed
$350,000
6742 Calvine Rd, Sacramento, CA 95823
3beds
1,540sqft
Single Family Residence
Built in 1991
1,825.16 Square Feet Lot
$389,400 Zestimate®
$227/sqft
$2,456 Estimated rent
Home value
$389,400
$370,000 - $409,000
$2,456/mo
Zestimate® history
Loading...
Owner options
Explore your selling options
What's special
Welcome to this charming 3-bedroom, 3-bathroom home nestled in a desirable location. The property's curb appeal is enhanced by meticulously maintained landscaping. Step inside to discover a well-designed floor plan that seamlessly blends functionality and style. This home exudes a welcoming ambiance that sets the stage for comfortable living. The formal entry leads to the dining area and large living space with vaulted ceiling and fireplace. The updated kitchen is a chef's dream, boasting granite countertops that beautifully complement the sleek cabinetry. The spacious bedrooms offer ample natural light. Upstairs, you'll find not one but two spacious primary suites, each complete with its own private bathroom. There is also 1 bedroom and bath on the first floor. This home has updated outlets, switches, and lighting fixtures. For added convenience, this property features an indoor laundry area. Step outside into the private courtyard, a great space to relax and enjoy outdoor gatherings. It's an ideal spot for hosting barbecues or simply unwinding with a good book. The community also has a swimming pool to enjoy. The home has a generous sized attached 2 car garage This is a great location close to CRC college, light rail, shopping, dining, and parks.
Zillow last checked: 8 hours ago
Listing updated: August 28, 2023 at 03:00pm
Listed by:
Mark De Gennaro DRE #01394970 916-849-4810,
Coldwell Banker Realty
Bought with:
Derrick Griffith, DRE #01777477
Rick Fuller Team
Source: MetroList Services of CA,MLS#: 223062795Originating MLS: MetroList Services, Inc.
Facts & features
Interior
Bedrooms & bathrooms
- Bedrooms: 3
- Bathrooms: 3
- Full bathrooms: 3
Primary bedroom
- Features: Closet
Primary bathroom
- Features: Shower Stall(s), Window
Dining room
- Features: Breakfast Nook, Space in Kitchen, Formal Area
Kitchen
- Features: Breakfast Area, Granite Counters
Heating
- Central
Cooling
- Central Air
Appliances
- Included: Gas Water Heater, Dishwasher, Disposal, Microwave, Free-Standing Electric Range
- Laundry: Laundry Room, Ground Floor, Hookups Only, Inside Room
Features
- Flooring: Carpet, Tile, Vinyl
- Number of fireplaces: 1
- Fireplace features: Living Room, Wood Burning
Interior area
- Total interior livable area: 1,540 sqft
Property
Parking
- Total spaces: 2
- Parking features: Attached, Garage Faces Rear, Interior Access
- Attached garage spaces: 2
Features
- Stories: 2
- Has private pool: Yes
- Pool features: In Ground, Community
- Fencing: Wood
Lot
- Size: 1,825 sqft
- Features: Sprinklers In Front, Curb(s)/Gutter(s), Landscape Front
Details
- Parcel number: 11707300020000
- Zoning description: r3r
- Special conditions: Standard
Construction
Type & style
- Home type: SingleFamily
- Architectural style: Contemporary
- Property subtype: Single Family Residence
Materials
- Frame
- Foundation: Slab
- Roof: Composition
Condition
- Year built: 1991
Utilities & green energy
- Sewer: Sewer Connected
- Water: Public
- Utilities for property: Cable Available, Public, Internet Available, Natural Gas Connected, Sewer Connected
Community & neighborhood
Location
- Region: Sacramento
HOA & financial
HOA
- Has HOA: Yes
- HOA fee: $515 monthly
- Amenities included: Pool
- Services included: Pool
Other
Other facts
- Road surface type: Paved
Price history
| Date | Event | Price |
|---|---|---|
| 8/25/2023 | Sold | $350,000+0.3%$227/sqft |
Source: MetroList Services of CA #223062795 Report a problem | ||
| 7/17/2023 | Pending sale | $349,000$227/sqft |
Source: MetroList Services of CA #223062795 Report a problem | ||
| 7/6/2023 | Listed for sale | $349,000+11533.3%$227/sqft |
Source: MetroList Services of CA #223062795 Report a problem | ||
| 5/25/2023 | Listing removed | -- |
Source: Zillow Rentals Report a problem | ||
| 4/5/2023 | Listed for rent | $1,800+50.6%$1/sqft |
Source: Zillow Rentals Report a problem | ||
Public tax history
| Year | Property taxes | Tax assessment |
|---|---|---|
| 2025 | -- | $357,000 +2% |
| 2024 | $3,904 +160.9% | $350,000 +182.9% |
| 2023 | $1,496 +1.9% | $123,707 +2% |
Find assessor info on the county website
Neighborhood: Valley High-North Laguna
Nearby schools
GreatSchools rating
- 7/10Barbara Comstock Morse Elementary SchoolGrades: K-6Distance: 0.2 mi
- 6/10Edward Harris, Jr. Middle SchoolGrades: 7-8Distance: 1.5 mi
- 7/10Monterey Trail High SchoolGrades: 9-12Distance: 1.4 mi
Get a cash offer in 3 minutes
Find out how much your home could sell for in as little as 3 minutes with a no-obligation cash offer.
Estimated market value
$389,400
Get a cash offer in 3 minutes
Find out how much your home could sell for in as little as 3 minutes with a no-obligation cash offer.
Estimated market value
$389,400


