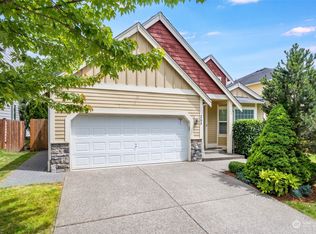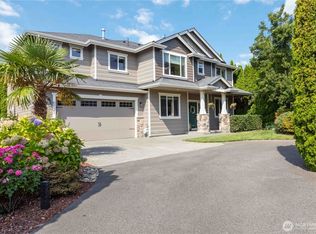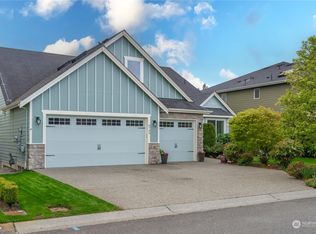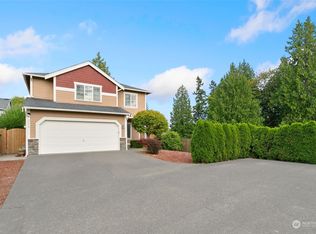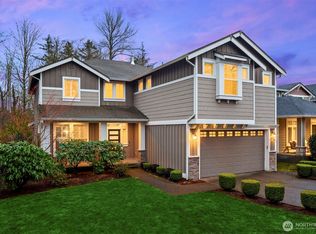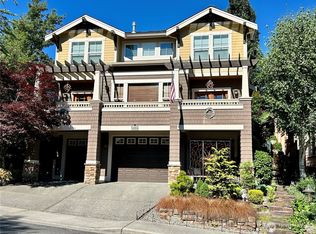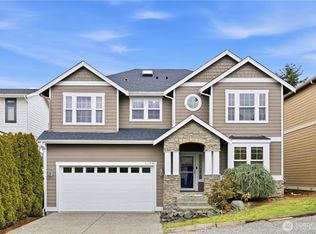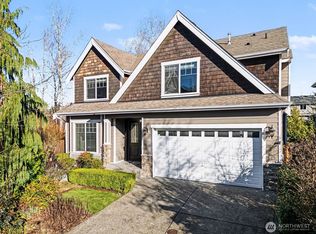Exceptional Renton Highlands home offering style, comfort, and luxury in a thoughtfully designed layout. Vaulted ceilings and rich wood trim enhance the open concept living spaces, featuring Brazilian cherry hardwoods, a cozy fireplace, and elegant dining room ceiling detail. Chef’s kitchen includes a pot filler faucet, large pantry with butler’s nook, and wine storage—ideal for entertaining. Wired ceiling speakers extend to the covered patio. Recent upgrades include a UV air purification system, brand-new water heater, and central A/C. Main-level primary suite with custom closets, art niche, and secondary W/D hookups. Office/den on main. Upstairs junior suite and bonus room. Private landscaped backyard. Top rated Issaquah School District.
Active
Listed by: Dream Vision Homes, LLC
Price cut: $20K (2/21)
$1,389,950
6743 SE 2nd Street, Renton, WA 98059
5beds
3,330sqft
Est.:
Single Family Residence
Built in 2008
6,372.83 Square Feet Lot
$1,353,200 Zestimate®
$417/sqft
$75/mo HOA
What's special
Covered patioCozy fireplaceBonus roomUpstairs junior suiteArt nichePrivate landscaped backyardBrazilian cherry hardwoods
- 48 days |
- 2,034 |
- 66 |
Zillow last checked: 8 hours ago
Listing updated: February 20, 2026 at 06:57pm
Listed by:
Boney Mathew,
Dream Vision Homes, LLC
Source: NWMLS,MLS#: 2465911
Tour with a local agent
Facts & features
Interior
Bedrooms & bathrooms
- Bedrooms: 5
- Bathrooms: 4
- Full bathrooms: 3
- 1/2 bathrooms: 1
- Main level bathrooms: 2
- Main level bedrooms: 1
Primary bedroom
- Level: Main
Bedroom
- Level: Second
Bedroom
- Level: Second
Bedroom
- Level: Second
Bedroom
- Level: Second
Bathroom full
- Level: Second
Bathroom full
- Level: Second
Bathroom full
- Level: Main
Other
- Level: Main
Bonus room
- Level: Second
Dining room
- Level: Main
Entry hall
- Level: Main
Family room
- Level: Main
Kitchen with eating space
- Level: Main
Living room
- Level: Main
Utility room
- Level: Second
Heating
- Fireplace, Forced Air, Natural Gas
Cooling
- Forced Air
Appliances
- Included: Dishwasher(s), Disposal, Double Oven, Dryer(s), Microwave(s), Refrigerator(s), Stove(s)/Range(s), Washer(s), Garbage Disposal
Features
- Flooring: Ceramic Tile, Hardwood, Carpet
- Basement: None
- Number of fireplaces: 1
- Fireplace features: Gas, Main Level: 1, Fireplace
Interior area
- Total structure area: 3,330
- Total interior livable area: 3,330 sqft
Property
Parking
- Total spaces: 3
- Parking features: Attached Garage
- Has attached garage: Yes
- Covered spaces: 3
Features
- Levels: Two
- Stories: 2
- Entry location: Main
- Patio & porch: Fireplace
- Has view: Yes
- View description: Mountain(s)
Lot
- Size: 6,372.83 Square Feet
- Features: Cul-De-Sac, Curbs, Dead End Street, Paved, Sidewalk, Fenced-Fully, High Speed Internet, Patio
- Topography: Level
Details
- Parcel number: 4305500160
- Zoning description: Jurisdiction: City
- Special conditions: Standard
Construction
Type & style
- Home type: SingleFamily
- Property subtype: Single Family Residence
Materials
- Stone, Wood Products
- Foundation: Poured Concrete
- Roof: Composition
Condition
- Year built: 2008
Utilities & green energy
- Electric: Company: PSE
- Sewer: Sewer Connected, Company: City of Renton
- Water: Public, Company: City of Renton
Community & HOA
Community
- Subdivision: Renton
HOA
- HOA fee: $75 monthly
Location
- Region: Renton
Financial & listing details
- Price per square foot: $417/sqft
- Tax assessed value: $1,213,000
- Annual tax amount: $12,039
- Date on market: 1/7/2026
- Cumulative days on market: 48 days
- Listing terms: Conventional,FHA
- Inclusions: Dishwasher(s), Double Oven, Dryer(s), Garbage Disposal, Microwave(s), Refrigerator(s), Stove(s)/Range(s), Washer(s)
Estimated market value
$1,353,200
$1.29M - $1.42M
$4,460/mo
Price history
Price history
| Date | Event | Price |
|---|---|---|
| 2/21/2026 | Price change | $1,389,950-1.4%$417/sqft |
Source: | ||
| 1/8/2026 | Listed for sale | $1,409,950+0.7%$423/sqft |
Source: | ||
| 10/8/2025 | Listing removed | $1,399,950$420/sqft |
Source: John L Scott Real Estate #2414058 Report a problem | ||
| 8/14/2025 | Price change | $1,399,950-6.7%$420/sqft |
Source: John L Scott Real Estate #2414058 Report a problem | ||
| 7/31/2025 | Listed for sale | $1,499,950+177.8%$450/sqft |
Source: John L Scott Real Estate #2414058 Report a problem | ||
| 3/1/2010 | Sold | $540,000$162/sqft |
Source: | ||
Public tax history
Public tax history
| Year | Property taxes | Tax assessment |
|---|---|---|
| 2024 | $12,039 +12.9% | $1,213,000 +18.2% |
| 2023 | $10,660 +1% | $1,026,000 -10.9% |
| 2022 | $10,558 +6.5% | $1,151,000 +28.6% |
| 2021 | $9,915 +9.1% | $895,000 +17.8% |
| 2020 | $9,087 +1.2% | $760,000 +0.1% |
| 2019 | $8,980 0% | $759,000 -3.9% |
| 2018 | $8,982 +8.1% | $790,000 +17.6% |
| 2017 | $8,311 +24.2% | $672,000 +7.3% |
| 2016 | $6,691 | $626,000 +8.1% |
| 2015 | $6,691 | $579,000 +6% |
| 2014 | $6,691 | $546,000 +15.9% |
| 2013 | $6,691 | $471,000 +11.6% |
| 2012 | -- | $422,000 -7% |
| 2011 | -- | $454,000 -9.2% |
| 2010 | -- | $500,000 |
| 2009 | -- | $500,000 |
Find assessor info on the county website
BuyAbility℠ payment
Est. payment
$7,759/mo
Principal & interest
$6734
Property taxes
$950
HOA Fees
$75
Climate risks
Neighborhood: Liberty Grove
Nearby schools
GreatSchools rating
- 8/10Briarwood Elementary SchoolGrades: PK-5Distance: 0.7 mi
- 9/10Maywood Middle SchoolGrades: 6-8Distance: 1 mi
- 10/10Liberty Sr High SchoolGrades: 9-12Distance: 0.5 mi
Schools provided by the listing agent
- Elementary: Briarwood Elem
- Middle: Maywood Mid
- High: Liberty Snr High
Source: NWMLS. This data may not be complete. We recommend contacting the local school district to confirm school assignments for this home.
