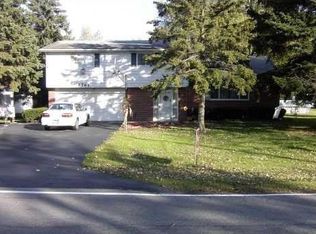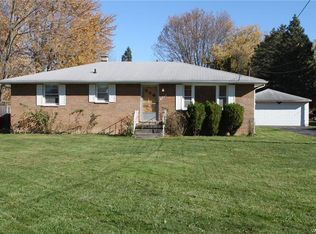Closed
$283,000
6743 Sy Rd, Niagara Falls, NY 14304
3beds
1,220sqft
Single Family Residence
Built in 1960
0.57 Acres Lot
$290,300 Zestimate®
$232/sqft
$1,823 Estimated rent
Home value
$290,300
$273,000 - $311,000
$1,823/mo
Zestimate® history
Loading...
Owner options
Explore your selling options
What's special
Minutes away from Niagara Falls Blvd! Enjoy the ease of first floor living in this well maintained ranch situated on over half an acre! This charming 3 bedroom, 1 bath home offers a comfortable layout perfect for everyday living and entertaining. The cozy sit-in living room features a gas fireplace and opens directly to a spacious back deck ideal for enjoying morning coffee or evening sunsets overlooking the expansive backyard. The finished basement adds extra living space perfect for gatherings or game nights. Additional highlights include an attached garage and a peaceful setting with plenty of outdoor space to relax or play and there is plenty of space in the driveway for more then one car. Don’t miss your chance to own this gem! Join us for the Open Houses Saturday 8/9 and Sunday 8/10! Offers due Monday 8/11 at 12pm.
Zillow last checked: 8 hours ago
Listing updated: October 14, 2025 at 08:53am
Listed by:
Damian O'Meally 585-775-5169,
Keller Williams Realty WNY
Bought with:
Kristan Jakubowski, 10401258907
WNY Metro Roberts Realty
Source: NYSAMLSs,MLS#: B1627058 Originating MLS: Buffalo
Originating MLS: Buffalo
Facts & features
Interior
Bedrooms & bathrooms
- Bedrooms: 3
- Bathrooms: 1
- Full bathrooms: 1
- Main level bathrooms: 1
- Main level bedrooms: 3
Heating
- Gas, Baseboard, Forced Air
Cooling
- Central Air
Appliances
- Included: Dryer, Dishwasher, Electric Oven, Electric Range, Gas Water Heater, Refrigerator, Washer
- Laundry: In Basement
Features
- Eat-in Kitchen, Separate/Formal Living Room
- Flooring: Carpet, Hardwood, Tile, Varies
- Basement: Full,Partially Finished
- Number of fireplaces: 1
Interior area
- Total structure area: 1,220
- Total interior livable area: 1,220 sqft
Property
Parking
- Total spaces: 1
- Parking features: Attached, Garage
- Attached garage spaces: 1
Features
- Levels: One
- Stories: 1
- Exterior features: Blacktop Driveway
Lot
- Size: 0.57 Acres
- Dimensions: 100 x 250
- Features: Other, Rectangular, Rectangular Lot, See Remarks
Details
- Parcel number: 2940001470180002059000
- Special conditions: Standard
Construction
Type & style
- Home type: SingleFamily
- Architectural style: Ranch
- Property subtype: Single Family Residence
Materials
- Aluminum Siding, Vinyl Siding
- Foundation: Poured
Condition
- Resale
- Year built: 1960
Utilities & green energy
- Sewer: Connected
- Water: Connected, Public
- Utilities for property: Sewer Connected, Water Connected
Community & neighborhood
Location
- Region: Niagara Falls
Other
Other facts
- Listing terms: Cash,Conventional,FHA,VA Loan
Price history
| Date | Event | Price |
|---|---|---|
| 10/8/2025 | Sold | $283,000+20.5%$232/sqft |
Source: | ||
| 8/12/2025 | Pending sale | $234,900$193/sqft |
Source: | ||
| 8/5/2025 | Listed for sale | $234,900$193/sqft |
Source: | ||
Public tax history
| Year | Property taxes | Tax assessment |
|---|---|---|
| 2024 | -- | $91,500 |
| 2023 | -- | $91,500 |
| 2022 | -- | $91,500 |
Find assessor info on the county website
Neighborhood: 14304
Nearby schools
GreatSchools rating
- 7/10West Street Elementary SchoolGrades: K-5Distance: 3.3 mi
- 6/10Edward Town Middle SchoolGrades: 6-8Distance: 3 mi
- 6/10Niagara Wheatfield Senior High SchoolGrades: 9-12Distance: 3 mi
Schools provided by the listing agent
- District: Niagara Wheatfield
Source: NYSAMLSs. This data may not be complete. We recommend contacting the local school district to confirm school assignments for this home.

