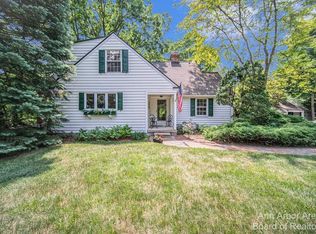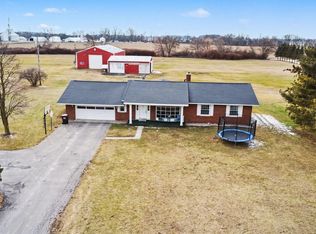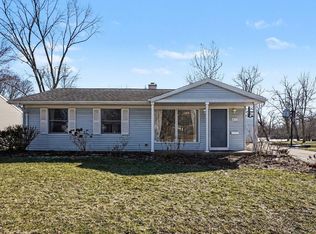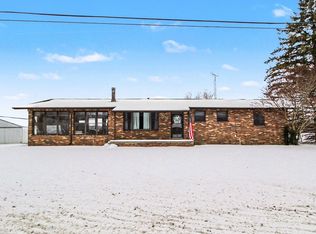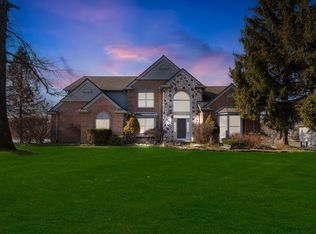In the most beautiful park-like setting this agent has seen in 30+ years, you'll find this stately brick center-entry colonial with architectural features found in a bygone era. Upon entry, you'll find a spacious living room with coved ceilings and a doorway to the covered side porch. There's a cozy kitchen with a bay-window eating space, and a sunken family room. Upstairs you'll find 3 bedrooms, 2 full (updated) baths , and a bonus room above the family room, w/ample built-in storage. There are newer windows throughout. The dry basement has walk-up stairs, and offers a 2nd family room space. Outside, you'll find a 3-car detached garage, plus two spacious sheds. Wildlife visits nearly every day, making this home into an oasis of peace within a bustling world. Don't miss it!
Active
Price cut: $30K (12/2)
$599,000
675 Mooreville Rd, Milan, MI 48160
4beds
1,857sqft
Est.:
Single Family Residence
Built in 1955
4.8 Acres Lot
$574,500 Zestimate®
$323/sqft
$-- HOA
What's special
Stately brick center-entry colonialCovered side porchArchitectural featuresCoved ceilingsSpacious shedsSunken family roomBay-window eating space
- 218 days |
- 1,598 |
- 61 |
Zillow last checked: 8 hours ago
Listing updated: February 01, 2026 at 11:34pm
Listed by:
Vance Shutes 734-476-2063,
Real Estate One Inc 734-662-8600
Source: MichRIC,MLS#: 25036989
Tour with a local agent
Facts & features
Interior
Bedrooms & bathrooms
- Bedrooms: 4
- Bathrooms: 3
- Full bathrooms: 2
- 1/2 bathrooms: 1
- Main level bedrooms: 1
Primary bedroom
- Level: Upper
Bedroom 2
- Level: Upper
Bedroom 3
- Level: Upper
Primary bathroom
- Level: Upper
Bathroom 1
- Level: Main
Bathroom 2
- Level: Upper
Den
- Level: Main
Dining area
- Level: Main
Family room
- Level: Main
Kitchen
- Level: Main
Living room
- Level: Main
Heating
- Forced Air
Cooling
- Central Air
Appliances
- Included: Disposal, Dryer, Microwave, Oven, Range, Refrigerator, Washer, Water Softener Owned
- Laundry: In Basement
Features
- Eat-in Kitchen
- Flooring: Carpet, Wood
- Windows: Replacement, Bay/Bow, Window Treatments
- Basement: Partial,Slab
- Number of fireplaces: 1
- Fireplace features: Living Room
Interior area
- Total structure area: 1,857
- Total interior livable area: 1,857 sqft
- Finished area below ground: 0
Video & virtual tour
Property
Parking
- Total spaces: 3
- Parking features: Garage Faces Side, Detached
- Garage spaces: 3
Features
- Stories: 2
- On waterfront: Yes
- Waterfront features: River
- Body of water: Saline River
Lot
- Size: 4.8 Acres
- Features: Wooded, Rolling Hills, Shrubs/Hedges
Details
- Parcel number: S1934200026
- Zoning description: C-P
Construction
Type & style
- Home type: SingleFamily
- Architectural style: Colonial
- Property subtype: Single Family Residence
Materials
- Brick, Vinyl Siding
- Roof: Asphalt
Condition
- New construction: No
- Year built: 1955
Utilities & green energy
- Sewer: Septic Tank
- Water: Well
- Utilities for property: Electricity Available, Natural Gas Connected, Cable Connected
Community & HOA
Community
- Security: Smoke Detector(s)
Location
- Region: Milan
Financial & listing details
- Price per square foot: $323/sqft
- Tax assessed value: $122,901
- Annual tax amount: $4,453
- Date on market: 7/25/2025
- Listing terms: Cash,FHA,VA Loan,Conventional
- Electric utility on property: Yes
- Road surface type: Paved
Estimated market value
$574,500
$546,000 - $603,000
$3,084/mo
Price history
Price history
| Date | Event | Price |
|---|---|---|
| 12/2/2025 | Price change | $599,000-4.8%$323/sqft |
Source: | ||
| 10/2/2025 | Price change | $629,000-4.6%$339/sqft |
Source: | ||
| 8/25/2025 | Price change | $659,000-3.1%$355/sqft |
Source: | ||
| 7/25/2025 | Listed for sale | $679,900+100%$366/sqft |
Source: | ||
| 5/11/2004 | Sold | $339,900$183/sqft |
Source: Public Record Report a problem | ||
Public tax history
Public tax history
| Year | Property taxes | Tax assessment |
|---|---|---|
| 2025 | $4,453 | $200,000 +11.2% |
| 2024 | -- | $179,800 +7.8% |
| 2023 | -- | $166,800 +7.1% |
| 2022 | -- | $155,800 +4.6% |
| 2021 | -- | $149,000 +2.8% |
| 2020 | $3,965 | $144,900 +7.5% |
| 2019 | -- | $134,800 +6.9% |
| 2018 | -- | $126,100 +0.1% |
| 2017 | -- | $126,000 +31.1% |
| 2016 | -- | $96,100 +0.2% |
| 2015 | -- | $95,900 +3.1% |
| 2014 | -- | $93,000 |
| 2013 | -- | $93,000 +2.3% |
| 2012 | -- | $90,900 -1.6% |
| 2011 | -- | $92,400 +1.7% |
| 2010 | -- | $90,900 +0.6% |
| 2009 | -- | $90,400 -23.7% |
| 2008 | -- | $118,500 -9.1% |
| 2007 | -- | $130,400 +3.2% |
| 2005 | -- | $126,300 +3.7% |
| 2004 | -- | $121,800 +6.5% |
| 2003 | -- | $114,400 +3.9% |
| 2002 | $2,109 +82.9% | $110,100 +8.6% |
| 2001 | $1,153 +38.4% | $101,400 +8.4% |
| 2000 | $833 -21.8% | $93,500 +8.5% |
| 1999 | $1,066 | $86,200 |
Find assessor info on the county website
BuyAbility℠ payment
Est. payment
$3,513/mo
Principal & interest
$2769
Property taxes
$744
Climate risks
Neighborhood: 48160
Nearby schools
GreatSchools rating
- 5/10Clayton H. Symons Elementary SchoolGrades: 3-5Distance: 1.1 mi
- 5/10Milan Middle SchoolGrades: 6-8Distance: 1.3 mi
- 8/10Milan High SchoolGrades: 9-12Distance: 1.1 mi
Schools provided by the listing agent
- Elementary: Paddock Elementary School
- Middle: Milan Middle School
- High: Milan High School
Source: MichRIC. This data may not be complete. We recommend contacting the local school district to confirm school assignments for this home.
