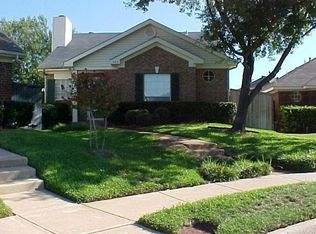Sold on 04/11/25
Price Unknown
676 Raintree Cir, Coppell, TX 75019
4beds
1,745sqft
Single Family Residence
Built in 1989
3,484.8 Square Feet Lot
$431,700 Zestimate®
$--/sqft
$2,552 Estimated rent
Home value
$431,700
$393,000 - $475,000
$2,552/mo
Zestimate® history
Loading...
Owner options
Explore your selling options
What's special
Charming 2 story, garden home on cul-de-sac in a quaint bedroom community. 2 primary bedrooms. Great location right in the middle of North Texas, close to DFW Airport. Just south of 121 off MacArthur and West of I-35. 4 bedroom with 3 baths. 2 primaries (1 upstairs and 1 downstairs - great for multigenerational living). Split Bedrooms. 4th Bedroom Upstairs could easily be a Gameroom or Media Room! Large living-dining area downstairs with a wood burning fireplace. Kitchen with Breakfast nook overlooks quaint backyard. Very Well-maintained. Top rated, highly regarded Coppell schools, senior center, phenomenal library, nature park, dog park, soccer fields galore, parks and trails, and kayaking in all the lakes and waterways. Visit the Farmers Market in Old Town Coppell and enjoy all the live events in near by Cypress Waters. Also a new Trader Joe's!
Zillow last checked: 8 hours ago
Listing updated: April 12, 2025 at 07:09pm
Listed by:
Jeff Varnell 0547978 214-714-5051,
Jeff Varnell, REALTORS 972-393-5050
Bought with:
Eleanora Ky
Monument Realty
Source: NTREIS,MLS#: 20820706
Facts & features
Interior
Bedrooms & bathrooms
- Bedrooms: 4
- Bathrooms: 3
- Full bathrooms: 3
Primary bedroom
- Level: Second
- Dimensions: 15 x 11
Primary bedroom
- Features: Ceiling Fan(s), Dual Sinks, Garden Tub/Roman Tub, Separate Shower, Walk-In Closet(s)
- Level: First
- Dimensions: 15 x 11
Bedroom
- Level: First
- Dimensions: 10 x 9
Bedroom
- Level: First
- Dimensions: 10 x 9
Breakfast room nook
- Features: Breakfast Bar, Granite Counters
- Level: First
- Dimensions: 9 x 8
Dining room
- Level: First
- Dimensions: 11 x 11
Kitchen
- Level: First
- Dimensions: 13 x 9
Living room
- Level: First
- Dimensions: 15 x 15
Utility room
- Features: Closet
- Level: First
- Dimensions: 5 x 3
Heating
- Natural Gas
Cooling
- Central Air, Ceiling Fan(s)
Appliances
- Included: Dishwasher, Disposal, Gas Range, Gas Water Heater, Microwave
- Laundry: Washer Hookup, Gas Dryer Hookup
Features
- Granite Counters, High Speed Internet, Multiple Master Suites, Cable TV, Walk-In Closet(s)
- Flooring: Tile
- Has basement: No
- Number of fireplaces: 1
- Fireplace features: Gas, Masonry, Wood Burning
Interior area
- Total interior livable area: 1,745 sqft
Property
Parking
- Total spaces: 2
- Parking features: Garage, Garage Door Opener, Garage Faces Rear
- Attached garage spaces: 2
Features
- Levels: Two
- Stories: 2
- Pool features: None
- Fencing: Wood
Lot
- Size: 3,484 sqft
Details
- Parcel number: 180062000A0290000
Construction
Type & style
- Home type: SingleFamily
- Architectural style: Detached
- Property subtype: Single Family Residence
Materials
- Brick
- Foundation: Slab
- Roof: Composition
Condition
- Year built: 1989
Utilities & green energy
- Sewer: Public Sewer
- Water: Public
- Utilities for property: Natural Gas Available, Sewer Available, Separate Meters, Underground Utilities, Water Available, Cable Available
Community & neighborhood
Community
- Community features: Community Mailbox, Curbs, Sidewalks
Location
- Region: Coppell
- Subdivision: Raintree Village
HOA & financial
HOA
- Has HOA: Yes
- HOA fee: $372 annually
- Services included: Association Management
- Association name: Lakes of Coppell
- Association phone: 972-943-2852
Price history
| Date | Event | Price |
|---|---|---|
| 4/11/2025 | Sold | -- |
Source: NTREIS #20820706 Report a problem | ||
| 3/19/2025 | Pending sale | $460,000$264/sqft |
Source: NTREIS #20820706 Report a problem | ||
| 3/11/2025 | Contingent | $460,000$264/sqft |
Source: NTREIS #20820706 Report a problem | ||
| 2/21/2025 | Price change | $460,000-1.1%$264/sqft |
Source: NTREIS #20820706 Report a problem | ||
| 1/18/2025 | Listed for sale | $465,000+190.8%$266/sqft |
Source: NTREIS #20820706 Report a problem | ||
Public tax history
| Year | Property taxes | Tax assessment |
|---|---|---|
| 2025 | $5,092 +9.1% | $416,940 |
| 2024 | $4,669 +4.5% | $416,940 |
| 2023 | $4,468 -17.5% | $416,940 +21.1% |
Find assessor info on the county website
Neighborhood: Raintree Village
Nearby schools
GreatSchools rating
- 9/10Lakeside Elementary SchoolGrades: PK-5Distance: 1 mi
- 10/10Coppell Middle EastGrades: 6-8Distance: 1.6 mi
- 8/10Coppell High SchoolGrades: 9-12Distance: 1.8 mi
Schools provided by the listing agent
- Elementary: Lakeside
- Middle: Coppelleas
- High: Coppell
- District: Coppell ISD
Source: NTREIS. This data may not be complete. We recommend contacting the local school district to confirm school assignments for this home.
Get a cash offer in 3 minutes
Find out how much your home could sell for in as little as 3 minutes with a no-obligation cash offer.
Estimated market value
$431,700
Get a cash offer in 3 minutes
Find out how much your home could sell for in as little as 3 minutes with a no-obligation cash offer.
Estimated market value
$431,700
