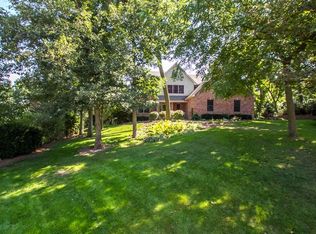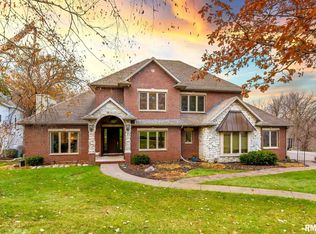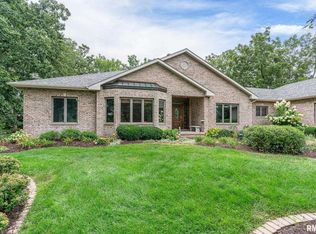Sold for $592,000
$592,000
6789 Ridges Ct, Bettendorf, IA 52722
4beds
3,851sqft
Single Family Residence, Residential
Built in 1998
0.65 Acres Lot
$658,800 Zestimate®
$154/sqft
$3,952 Estimated rent
Home value
$658,800
$626,000 - $692,000
$3,952/mo
Zestimate® history
Loading...
Owner options
Explore your selling options
What's special
It's an entertainer's dream with views, mature tree line, English style paved patio, and inground heated pool, all in a gated community. Enter the 2 story foyer, with formal dining, den/office, and half bath, which have all been recently painted. Walking on in, you will be greeted with new flooring and paint throughout the open concept kitchen and family room, with updates including granite countertops, subway tile backsplash, stainless appliances, and cabinets with slow-close added. As a bonus, there is a service station with wine cooler and ice maker. Upstairs you will find 4 spacious bedrooms, 3 full baths, and laundry for your convenience! The basement has a nice rec room, 1 full bath, workshop and storage galore! Access the pool from the basement walk out door or through the beautiful 4 seasons room! Some updates include HVAC 2016, Roof 2018, pool heater 2016, liner 2019, & cover 2023, bathrooms with new plumbing/vanities, & minispilt air/heat in 4 seasons room.
Zillow last checked: 8 hours ago
Listing updated: April 02, 2023 at 01:01pm
Listed by:
Robin Bell Cell:309-569-9616,
Navigate Realty
Bought with:
Sheri Mason, S61880000
Mel Foster Co. Bettendorf
Source: RMLS Alliance,MLS#: QC4240229 Originating MLS: Quad City Area Realtor Association
Originating MLS: Quad City Area Realtor Association

Facts & features
Interior
Bedrooms & bathrooms
- Bedrooms: 4
- Bathrooms: 5
- Full bathrooms: 4
- 1/2 bathrooms: 1
Bedroom 1
- Level: Upper
- Dimensions: 20ft 0in x 14ft 0in
Bedroom 2
- Level: Upper
- Dimensions: 14ft 0in x 12ft 0in
Bedroom 3
- Level: Upper
- Dimensions: 12ft 0in x 11ft 0in
Bedroom 4
- Level: Upper
- Dimensions: 13ft 0in x 12ft 0in
Other
- Level: Main
- Dimensions: 14ft 0in x 12ft 0in
Other
- Level: Main
- Dimensions: 13ft 0in x 12ft 0in
Other
- Area: 900
Additional room
- Description: 4 Season
- Level: Main
- Dimensions: 13ft 0in x 12ft 0in
Additional room 2
- Description: Wood Working Room
- Level: Basement
- Dimensions: 14ft 0in x 12ft 0in
Family room
- Level: Main
- Dimensions: 20ft 0in x 16ft 0in
Kitchen
- Level: Main
- Dimensions: 19ft 0in x 16ft 0in
Laundry
- Level: Upper
- Dimensions: 11ft 0in x 6ft 0in
Main level
- Area: 1361
Recreation room
- Level: Basement
- Dimensions: 21ft 0in x 15ft 0in
Upper level
- Area: 1590
Heating
- Forced Air
Cooling
- Central Air
Appliances
- Included: Dishwasher, Disposal, Dryer, Microwave, Range, Refrigerator, Washer, Gas Water Heater
Features
- Vaulted Ceiling(s), Solid Surface Counter, Ceiling Fan(s)
- Windows: Blinds
- Basement: Daylight,Finished,Full
- Number of fireplaces: 1
- Fireplace features: Family Room, Gas Log
Interior area
- Total structure area: 2,951
- Total interior livable area: 3,851 sqft
Property
Parking
- Total spaces: 3
- Parking features: Attached
- Attached garage spaces: 3
- Details: Number Of Garage Remotes: 2
Features
- Levels: Two
- Patio & porch: Patio, Enclosed
- Pool features: In Ground
Lot
- Size: 0.65 Acres
- Dimensions: 137 x 60 x 285 x 285
- Features: Cul-De-Sac, Terraced/Sloping, Wooded
Details
- Parcel number: 841307313
- Zoning description: Residential
- Other equipment: Radon Mitigation System
Construction
Type & style
- Home type: SingleFamily
- Property subtype: Single Family Residence, Residential
Materials
- Brick, Vinyl Siding
- Roof: Shingle
Condition
- New construction: No
- Year built: 1998
Utilities & green energy
- Sewer: Public Sewer
- Water: Public
- Utilities for property: Cable Available
Community & neighborhood
Location
- Region: Bettendorf
- Subdivision: The Ridges
HOA & financial
HOA
- Has HOA: Yes
- HOA fee: $800 annually
- Services included: Common Area Maintenance, Maintenance Road
Price history
| Date | Event | Price |
|---|---|---|
| 3/31/2023 | Sold | $592,000$154/sqft |
Source: | ||
| 2/5/2023 | Pending sale | $592,000$154/sqft |
Source: | ||
| 2/2/2023 | Listed for sale | $592,000+17.3%$154/sqft |
Source: | ||
| 9/1/2020 | Listing removed | $504,900$131/sqft |
Source: Mel Foster Co. I74 #QC4211259 Report a problem | ||
| 9/1/2020 | Listed for sale | $504,900$131/sqft |
Source: Mel Foster Co. I74 #QC4211259 Report a problem | ||
Public tax history
| Year | Property taxes | Tax assessment |
|---|---|---|
| 2024 | $8,774 | $571,700 |
| 2023 | $8,774 +1% | $571,700 +15.6% |
| 2022 | $8,684 +2.5% | $494,560 |
Find assessor info on the county website
Neighborhood: 52722
Nearby schools
GreatSchools rating
- 10/10Pleasant View Elementary SchoolGrades: K-6Distance: 0.2 mi
- 6/10Pleasant Valley Junior High SchoolGrades: 7-8Distance: 3.4 mi
- 9/10Pleasant Valley High SchoolGrades: 9-12Distance: 1.9 mi
Schools provided by the listing agent
- High: Pleasant Valley
Source: RMLS Alliance. This data may not be complete. We recommend contacting the local school district to confirm school assignments for this home.

Get pre-qualified for a loan
At Zillow Home Loans, we can pre-qualify you in as little as 5 minutes with no impact to your credit score.An equal housing lender. NMLS #10287.


